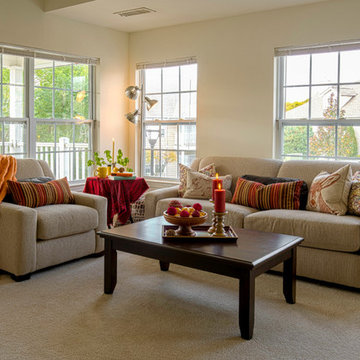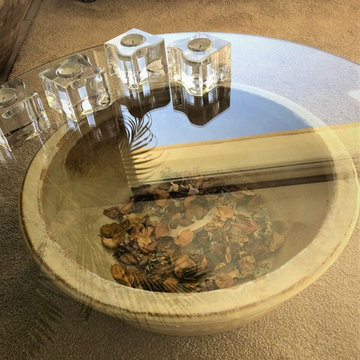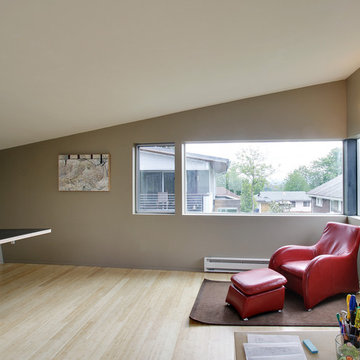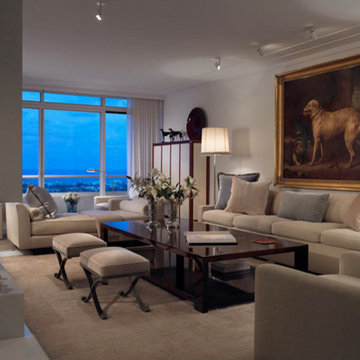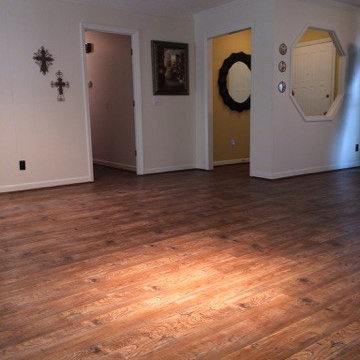小さなベージュの、ブラウンのリビング (竹フローリング、カーペット敷き) の写真
絞り込み:
資材コスト
並び替え:今日の人気順
写真 21〜40 枚目(全 736 枚)
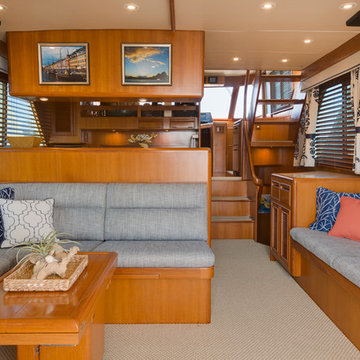
Ian Cummings Photography
サンディエゴにあるお手頃価格の小さなビーチスタイルのおしゃれなLDK (ベージュの壁、カーペット敷き、暖炉なし、内蔵型テレビ) の写真
サンディエゴにあるお手頃価格の小さなビーチスタイルのおしゃれなLDK (ベージュの壁、カーペット敷き、暖炉なし、内蔵型テレビ) の写真
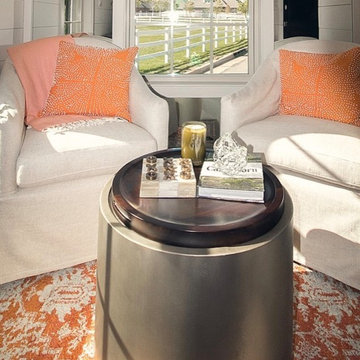
Tiny house project...big on the view.
オクラホマシティにある小さなトラディショナルスタイルのおしゃれなリビング (カーペット敷き、テレビなし) の写真
オクラホマシティにある小さなトラディショナルスタイルのおしゃれなリビング (カーペット敷き、テレビなし) の写真
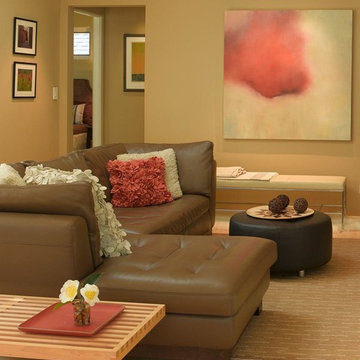
Photography by Ken Gutmaker
サンフランシスコにあるラグジュアリーな小さなコンテンポラリースタイルのおしゃれなLDK (茶色い壁、竹フローリング) の写真
サンフランシスコにあるラグジュアリーな小さなコンテンポラリースタイルのおしゃれなLDK (茶色い壁、竹フローリング) の写真
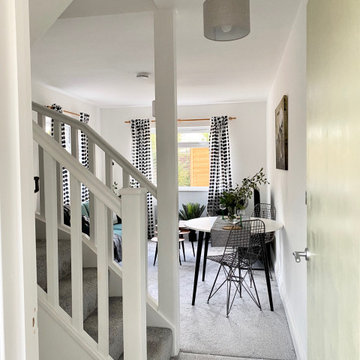
Cool Living Room in this stunning one bedroom home that has undergone full and sympathetic renovation. Perfect for a couple or single professional.See more projects here: https://www.ihinteriors.co.uk/portfolio
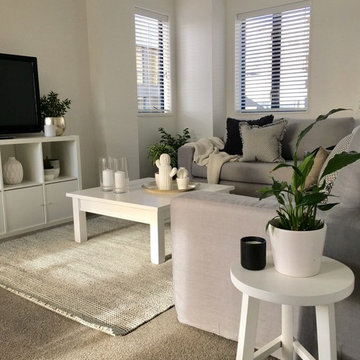
Sandra Aiken @DforDesign
オークランドにある低価格の小さなモダンスタイルのおしゃれなLDK (白い壁、カーペット敷き、暖炉なし、据え置き型テレビ、グレーの床) の写真
オークランドにある低価格の小さなモダンスタイルのおしゃれなLDK (白い壁、カーペット敷き、暖炉なし、据え置き型テレビ、グレーの床) の写真
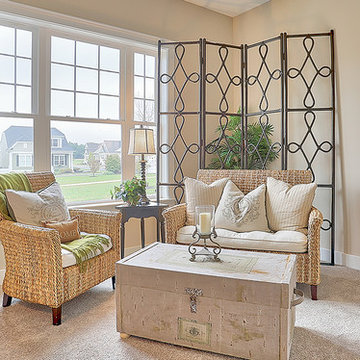
This charming 1-story home offers an floor plan, inviting front porch with decorative posts, a 2-car rear-entry garage with mudroom, and a convenient flex space room with an elegant coffered ceiling at the front of the home. With lofty 10' ceilings throughout, attractive hardwood flooring in the Foyer, Living Room, Kitchen, and Dining Room, and plenty of windows for natural lighting, this home has an elegant and spacious feel. The large Living Room includes a cozy gas fireplace with stone surround, flanked by windows, and is open to the Dining Room and Kitchen. The open Kitchen includes Cambria quartz counter tops with tile backsplash, a large raised breakfast bar open to the Dining Room and Living Room, stainless steel appliances, and a pantry. The adjacent Dining Room provides sliding glass door access to the patio. Tucked away in the back corner of the home, the Owner’s Suite with painted truncated ceiling includes an oversized closet and a private bathroom with a 5' tile shower, cultured marble double vanity top, and Dura Ceramic flooring. Above the Living Room is a convenient unfinished storage area, accessible by stairs
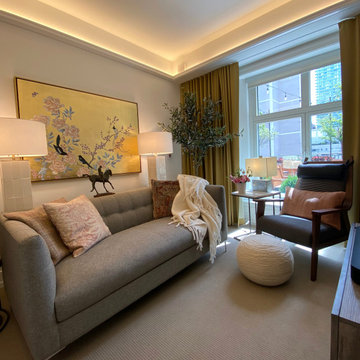
Living room for elderly woman in an assisted living facility
ニューヨークにある高級な小さなトランジショナルスタイルのおしゃれな独立型リビング (白い壁、カーペット敷き、据え置き型テレビ、ベージュの床、折り上げ天井) の写真
ニューヨークにある高級な小さなトランジショナルスタイルのおしゃれな独立型リビング (白い壁、カーペット敷き、据え置き型テレビ、ベージュの床、折り上げ天井) の写真

Small spaces work flexibly with multi-functional furnishings. The sofa from Ligne Roset can fold into a number of interesting and useful configurations including fully flat for an overnight guest.
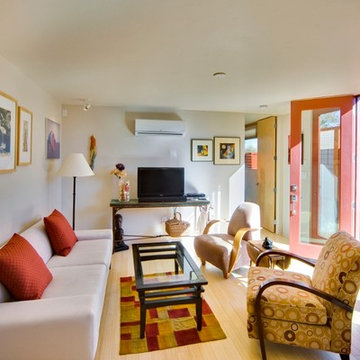
A compact home can be elegant and functional while being green.
アルバカーキにあるお手頃価格の小さなコンテンポラリースタイルのおしゃれなLDK (竹フローリング) の写真
アルバカーキにあるお手頃価格の小さなコンテンポラリースタイルのおしゃれなLDK (竹フローリング) の写真
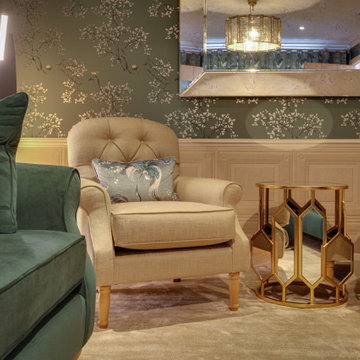
The luxurious lounge comes snug for martinis and watching films. In succulent Green and gold.
Needed to house the beautiful Edwardian Doll's house and have a space for entertainment.
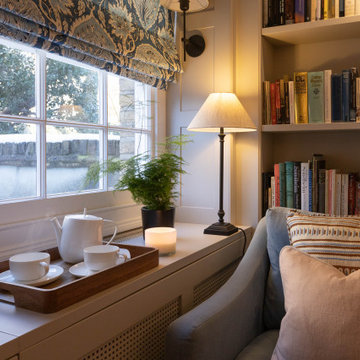
Our clients wanted a space where they could relax, play music and read. The room is compact and as professors, our clients enjoy to read. The challenge was to accommodate over 800 books, records and music. The space had not been touched since the 70’s with raw wood and bent shelves, the outcome of our renovation was a light, usable and comfortable space. Burnt oranges, blues, pinks and reds to bring is depth and warmth. Bespoke joinery was designed to accommodate new heating, security systems, tv and record players as well as all the books. Our clients are returning clients and are over the moon!
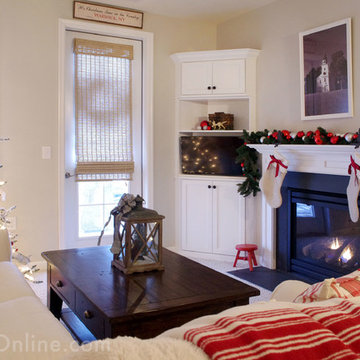
Margaret Ferrec
ニューヨークにある小さなトラディショナルスタイルのおしゃれなLDK (カーペット敷き、標準型暖炉、木材の暖炉まわり、壁掛け型テレビ) の写真
ニューヨークにある小さなトラディショナルスタイルのおしゃれなLDK (カーペット敷き、標準型暖炉、木材の暖炉まわり、壁掛け型テレビ) の写真
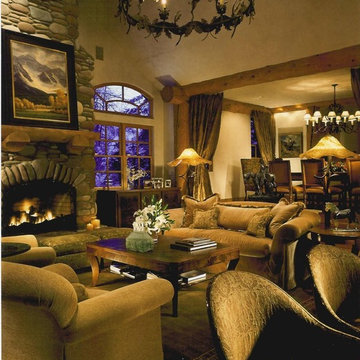
The color scheme in the antique carpet, fabrics, blown glass was a golden beige with moss green.
There is a subtle separation of the dining room with Bergamo fabric curtains and the sofa is a low back J Robert Scott piece with accent silk pillows by Nancy Corzine and Pindler & Pindler.
While most of the furniture was replaced, the antique dining chairs were upholstered in Kravetcouture and leather.
The coffee table and side tables are all natural walnut custom clean line pieces that we designed as well as the pop up TV cabinet that conceals all of the electronics.
Keeping with the idea of classical functional floor lamps we worked with the artist to brow two very large custom shades and worked with the metal workers on a artistic contemporary base design in sealed rusted metal.
Since the bar is sunken down, this allowed for chairs by Dessin Fournir that could swivel 360 degrees and be used for seating in the living room or at the bar.
The existing home was a rustic log design with a typical Indian rug and horn interior. The challenge was to create a refined eclectic interior that keeps the classical western art in combination with fine furniture, fabrics and accessories for a more refined and warn interior.
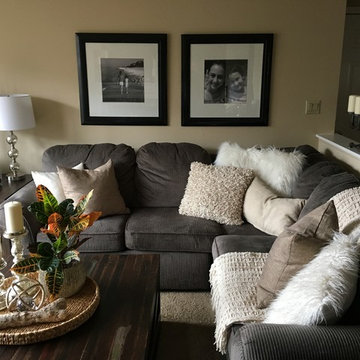
A cozy Redesign/Staging of an open concept living room
ルイビルにある低価格の小さなビーチスタイルのおしゃれなLDK (ベージュの壁、カーペット敷き、標準型暖炉、据え置き型テレビ) の写真
ルイビルにある低価格の小さなビーチスタイルのおしゃれなLDK (ベージュの壁、カーペット敷き、標準型暖炉、据え置き型テレビ) の写真
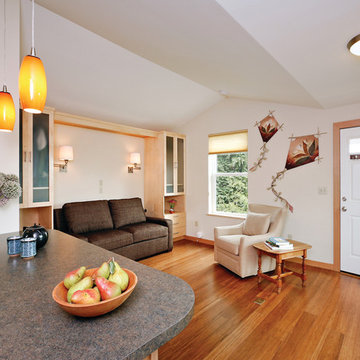
The living room serves as bedroom and visiting area. It has one large south facing window with a territorial view of Mnt. Rainier. Falcon's Nest is saturated with natural light and warmed by the richness of caramelized bamboo flooring. Built in closets at either end of the couch provide room for his and hers storage.
Jim Houston
小さなベージュの、ブラウンのリビング (竹フローリング、カーペット敷き) の写真
2
