リビング (板張り天井、石材の暖炉まわり、黒い壁、マルチカラーの壁) の写真
絞り込み:
資材コスト
並び替え:今日の人気順
写真 1〜12 枚目(全 12 枚)
1/5

Cedar Cove Modern benefits from its integration into the landscape. The house is set back from Lake Webster to preserve an existing stand of broadleaf trees that filter the low western sun that sets over the lake. Its split-level design follows the gentle grade of the surrounding slope. The L-shape of the house forms a protected garden entryway in the area of the house facing away from the lake while a two-story stone wall marks the entry and continues through the width of the house, leading the eye to a rear terrace. This terrace has a spectacular view aided by the structure’s smart positioning in relationship to Lake Webster.
The interior spaces are also organized to prioritize views of the lake. The living room looks out over the stone terrace at the rear of the house. The bisecting stone wall forms the fireplace in the living room and visually separates the two-story bedroom wing from the active spaces of the house. The screen porch, a staple of our modern house designs, flanks the terrace. Viewed from the lake, the house accentuates the contours of the land, while the clerestory window above the living room emits a soft glow through the canopy of preserved trees.

This warm, elegant, and inviting great room is complete with rich patterns, textures, fabrics, wallpaper, stone, and a large custom multi-light chandelier that is suspended above. The two way fireplace is covered in stone and the walls on either side are covered in a knot fabric wallpaper that adds a subtle and sophisticated texture to the space. A mixture of cool and warm tones makes this space unique and interesting. The space is anchored with a sectional that has an abstract pattern around the back and sides, two swivel chairs and large rectangular coffee table. The large sliders collapse back to the wall connecting the interior and exterior living spaces to create a true indoor/outdoor living experience. The cedar wood ceiling adds additional warmth to the home.
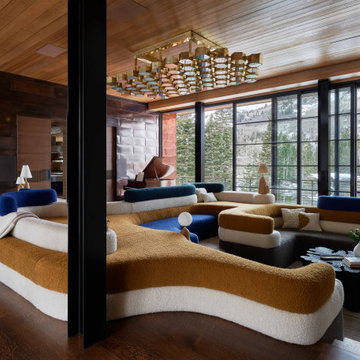
ソルトレイクシティにあるラグジュアリーな巨大なモダンスタイルのおしゃれなリビング (マルチカラーの壁、無垢フローリング、標準型暖炉、石材の暖炉まわり、茶色い床、板張り天井、塗装板張りの壁) の写真

Papier peint LGS
ディジョンにあるお手頃価格の広いカントリー風のおしゃれな独立型リビング (ライブラリー、マルチカラーの壁、淡色無垢フローリング、標準型暖炉、石材の暖炉まわり、テレビなし、茶色い床、板張り天井、壁紙) の写真
ディジョンにあるお手頃価格の広いカントリー風のおしゃれな独立型リビング (ライブラリー、マルチカラーの壁、淡色無垢フローリング、標準型暖炉、石材の暖炉まわり、テレビなし、茶色い床、板張り天井、壁紙) の写真
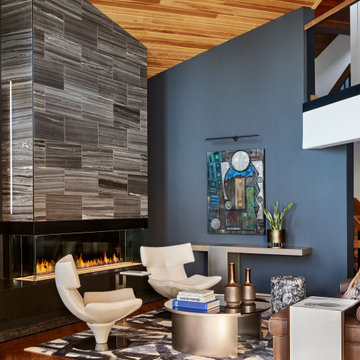
The epitome of quiet luxury, this reimagined fireplace and seating area blend existing ceiling and floor, and a Roche Bobois sofa with new everything else! The layers of colors and textures found in the natural material make this room exquisitely warm and comfortable. It's ready to Apres all day!
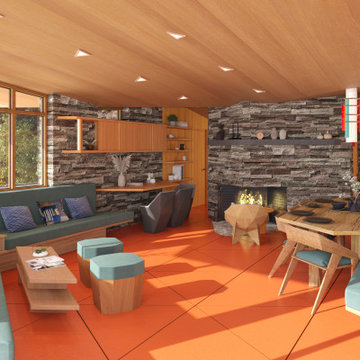
Organic design integrates cantilevered overhangs for passive solar heating and natural cooling; natural lighting with clerestory windows; and radiant-floor heating.
The characteristics of organic architecture include open-concept space that flows freely, inspiration from nature in colors, patterns, and textures, and a sense of shelter from the elements. There should be peacefulness providing for reflection and uncluttered space with simple ornamentation.
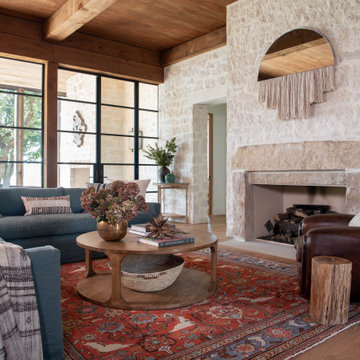
ダラスにあるトランジショナルスタイルのおしゃれなLDK (マルチカラーの壁、無垢フローリング、標準型暖炉、石材の暖炉まわり、テレビなし、茶色い床、表し梁、板張り天井) の写真
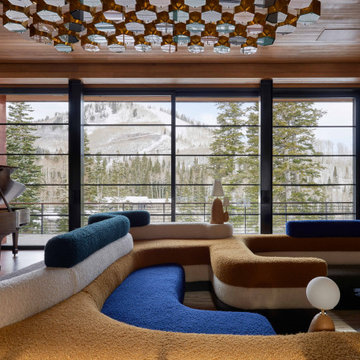
ソルトレイクシティにあるラグジュアリーな巨大なモダンスタイルのおしゃれなリビング (マルチカラーの壁、無垢フローリング、標準型暖炉、石材の暖炉まわり、茶色い床、板張り天井、塗装板張りの壁) の写真
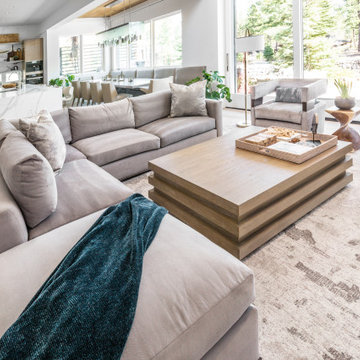
This warm, elegant, and inviting great room is complete with rich patterns, textures, fabrics, wallpaper, stone, and a large custom multi-light chandelier that is suspended above. The two way fireplace is covered in stone and the walls on either side are covered in a knot fabric wallpaper that adds a subtle and sophisticated texture to the space. A mixture of cool and warm tones makes this space unique and interesting. The space is anchored with a sectional that has an abstract pattern around the back and sides, two swivel chairs and large rectangular coffee table. The large sliders collapse back to the wall connecting the interior and exterior living spaces to create a true indoor/outdoor living experience. The cedar wood ceiling adds additional warmth to the home.
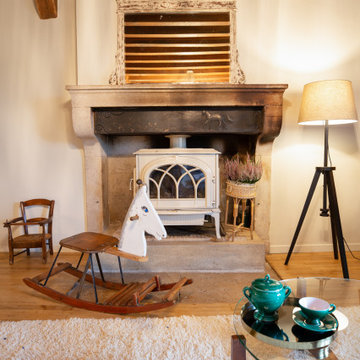
Papier peint LGS
ディジョンにあるお手頃価格の広いカントリー風のおしゃれな独立型リビング (ライブラリー、マルチカラーの壁、淡色無垢フローリング、標準型暖炉、石材の暖炉まわり、テレビなし、茶色い床、板張り天井、壁紙) の写真
ディジョンにあるお手頃価格の広いカントリー風のおしゃれな独立型リビング (ライブラリー、マルチカラーの壁、淡色無垢フローリング、標準型暖炉、石材の暖炉まわり、テレビなし、茶色い床、板張り天井、壁紙) の写真
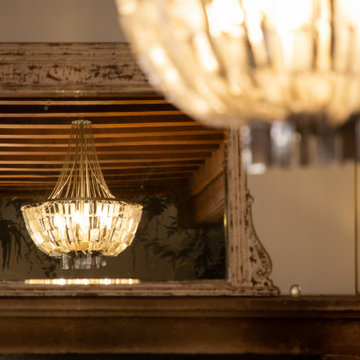
Papier peint LGS
ディジョンにあるお手頃価格の広いカントリー風のおしゃれな独立型リビング (ライブラリー、マルチカラーの壁、淡色無垢フローリング、標準型暖炉、石材の暖炉まわり、テレビなし、茶色い床、板張り天井、壁紙) の写真
ディジョンにあるお手頃価格の広いカントリー風のおしゃれな独立型リビング (ライブラリー、マルチカラーの壁、淡色無垢フローリング、標準型暖炉、石材の暖炉まわり、テレビなし、茶色い床、板張り天井、壁紙) の写真
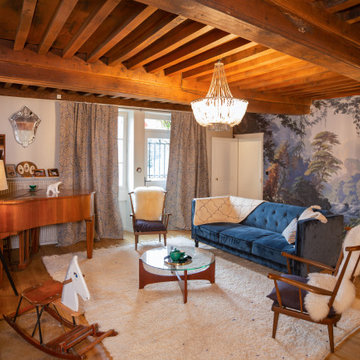
Papier peint LGS
ディジョンにあるお手頃価格の広いカントリー風のおしゃれな独立型リビング (ライブラリー、マルチカラーの壁、淡色無垢フローリング、標準型暖炉、石材の暖炉まわり、テレビなし、茶色い床、板張り天井、壁紙) の写真
ディジョンにあるお手頃価格の広いカントリー風のおしゃれな独立型リビング (ライブラリー、マルチカラーの壁、淡色無垢フローリング、標準型暖炉、石材の暖炉まわり、テレビなし、茶色い床、板張り天井、壁紙) の写真
リビング (板張り天井、石材の暖炉まわり、黒い壁、マルチカラーの壁) の写真
1