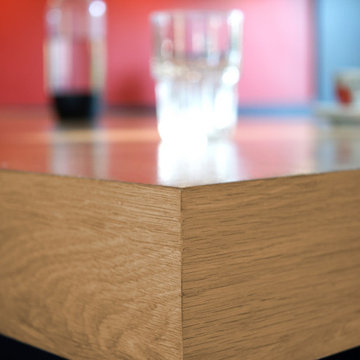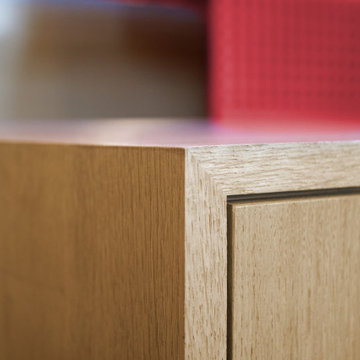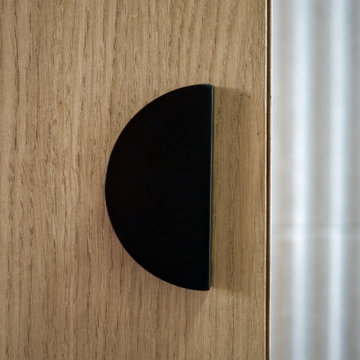中くらいなブラウンのリビング (板張り天井、赤い壁) の写真
絞り込み:
資材コスト
並び替え:今日の人気順
写真 1〜9 枚目(全 9 枚)
1/5
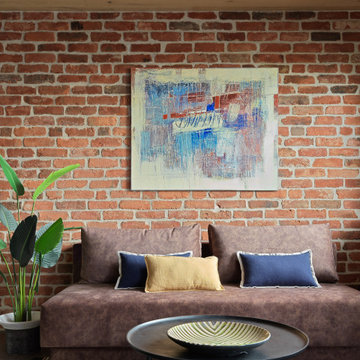
Гостиная.
Мебель и оборудование: диван, Lovemebel; светильники, Loft Concept.
Декор: Moon-stores, Zara Home; искусственные растения, Treez Collection; на стене картина Ольги Шагиной “Сон бабочки”.
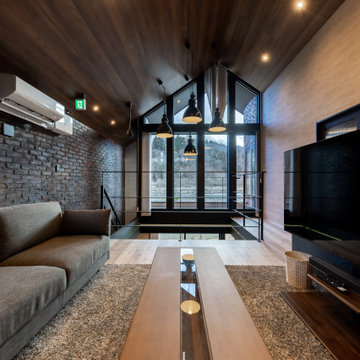
他の地域にあるお手頃価格の中くらいなモダンスタイルのおしゃれなLDK (赤い壁、合板フローリング、据え置き型テレビ、グレーの床、板張り天井、レンガ壁、アクセントウォール、黒い天井、グレーとブラウン) の写真
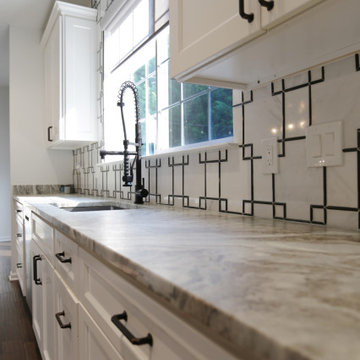
This family room space screams sophistication with the clean design and transitional look. The new 65” TV is now camouflaged behind the vertically installed black shiplap. New curtains and window shades soften the new space. Wall molding accents with wallpaper inside make for a subtle focal point. We also added a new ceiling molding feature for architectural details that will make most look up while lounging on the twin sofas. The kitchen was also not left out with the new backsplash, pendant / recessed lighting, as well as other new inclusions.
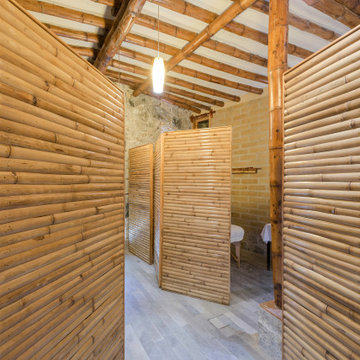
Located at the heart of Puebla state mountains in Mexico, an area of great natural beauty and rugged topography, inhabited mainly by nahuatl and totonacas. The project answers to the needs of expansion of the local network of sustainable alternative tourism TosepanKali complementing the services offered by the existing hotel.
The building is shaped in an organic geometry to create a natural and “out of the city” relaxing experience and link to the rich cultural and natural inheritance of the town. The architectural program includes a reception, juice bar, a massage and treatment area, an ecological swimming pool, and a traditional “temazcal” bath, since the aim of the project is to merge local medicinal traditions with contemporary wellness treatments.
Sited at a former quarry, the building organic geometry also dialogs and adapts with the context and relates to the historical coffee plantations of the region. Conceived to create the less impact possible on the site, the program is placed into different level terraces adapting the space into the existing topography. The materials used were locally manufactured, including: adobe earth block, quarry stone, structural bamboo. It also includes eco-friendly technologies like a natural rain water swimming pool, and onsite waste water treatment.
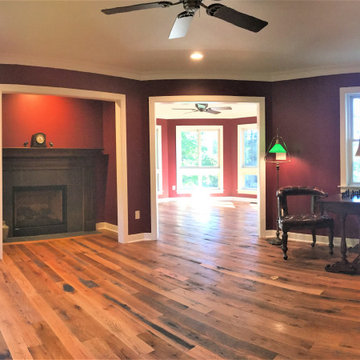
フィラデルフィアにある高級な中くらいなトラディショナルスタイルのおしゃれなLDK (ライブラリー、テレビなし、赤い壁、淡色無垢フローリング、茶色い床、板張り天井) の写真
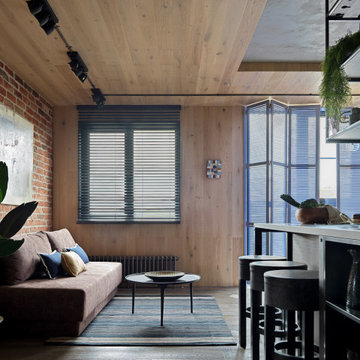
Гостиная.
Мебель и оборудование: диван, Lovemebel; светильники, Loft Concept.
Декор: Moon-stores, Zara Home; искусственные растения, Treez Collection; на стене картина Ольги Шагиной “Сон бабочки”.
中くらいなブラウンのリビング (板張り天井、赤い壁) の写真
1
