ブラウンの、黄色いリビング (板張り天井、マルチカラーの壁、ピンクの壁) の写真
絞り込み:
資材コスト
並び替え:今日の人気順
写真 1〜15 枚目(全 15 枚)

I built this on my property for my aging father who has some health issues. Handicap accessibility was a factor in design. His dream has always been to try retire to a cabin in the woods. This is what he got.
It is a 1 bedroom, 1 bath with a great room. It is 600 sqft of AC space. The footprint is 40' x 26' overall.
The site was the former home of our pig pen. I only had to take 1 tree to make this work and I planted 3 in its place. The axis is set from root ball to root ball. The rear center is aligned with mean sunset and is visible across a wetland.
The goal was to make the home feel like it was floating in the palms. The geometry had to simple and I didn't want it feeling heavy on the land so I cantilevered the structure beyond exposed foundation walls. My barn is nearby and it features old 1950's "S" corrugated metal panel walls. I used the same panel profile for my siding. I ran it vertical to match the barn, but also to balance the length of the structure and stretch the high point into the canopy, visually. The wood is all Southern Yellow Pine. This material came from clearing at the Babcock Ranch Development site. I ran it through the structure, end to end and horizontally, to create a seamless feel and to stretch the space. It worked. It feels MUCH bigger than it is.
I milled the material to specific sizes in specific areas to create precise alignments. Floor starters align with base. Wall tops adjoin ceiling starters to create the illusion of a seamless board. All light fixtures, HVAC supports, cabinets, switches, outlets, are set specifically to wood joints. The front and rear porch wood has three different milling profiles so the hypotenuse on the ceilings, align with the walls, and yield an aligned deck board below. Yes, I over did it. It is spectacular in its detailing. That's the benefit of small spaces.
Concrete counters and IKEA cabinets round out the conversation.
For those who cannot live tiny, I offer the Tiny-ish House.
Photos by Ryan Gamma
Staging by iStage Homes
Design Assistance Jimmy Thornton

トロントにある広いカントリー風のおしゃれなLDK (ピンクの壁、無垢フローリング、標準型暖炉、石材の暖炉まわり、埋込式メディアウォール、茶色い床、三角天井、表し梁、板張り天井) の写真

Gorgeous modern single family home with magnificent views.
シンシナティにある高級な中くらいなコンテンポラリースタイルのおしゃれなLDK (マルチカラーの壁、セラミックタイルの床、横長型暖炉、金属の暖炉まわり、壁掛け型テレビ、ベージュの床、板張り天井) の写真
シンシナティにある高級な中くらいなコンテンポラリースタイルのおしゃれなLDK (マルチカラーの壁、セラミックタイルの床、横長型暖炉、金属の暖炉まわり、壁掛け型テレビ、ベージュの床、板張り天井) の写真

ラグジュアリーな広いコンテンポラリースタイルのおしゃれなLDK (マルチカラーの壁、コンクリートの床、両方向型暖炉、コンクリートの暖炉まわり、壁掛け型テレビ、グレーの床、板張り天井、羽目板の壁) の写真
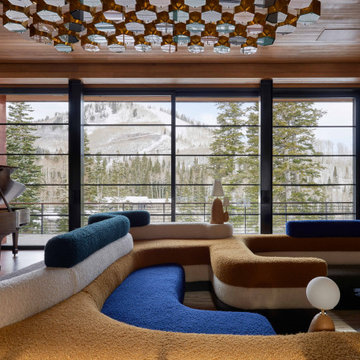
ソルトレイクシティにあるラグジュアリーな巨大なモダンスタイルのおしゃれなリビング (マルチカラーの壁、無垢フローリング、標準型暖炉、石材の暖炉まわり、茶色い床、板張り天井、塗装板張りの壁) の写真
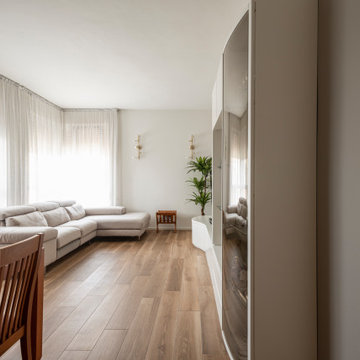
他の地域にある高級な中くらいなコンテンポラリースタイルのおしゃれな独立型リビング (ライブラリー、マルチカラーの壁、磁器タイルの床、壁掛け型テレビ、茶色い床、板張り天井) の写真
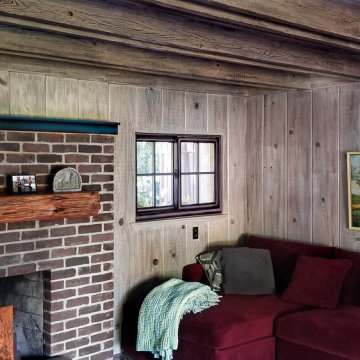
Farmhouse living room space with whitewashed walls and ceiling and glaze turquoise finish for fireplace trim.
ロサンゼルスにある高級な中くらいなカントリー風のおしゃれなリビング (マルチカラーの壁、淡色無垢フローリング、標準型暖炉、レンガの暖炉まわり、マルチカラーの床、板張り天井、板張り壁) の写真
ロサンゼルスにある高級な中くらいなカントリー風のおしゃれなリビング (マルチカラーの壁、淡色無垢フローリング、標準型暖炉、レンガの暖炉まわり、マルチカラーの床、板張り天井、板張り壁) の写真
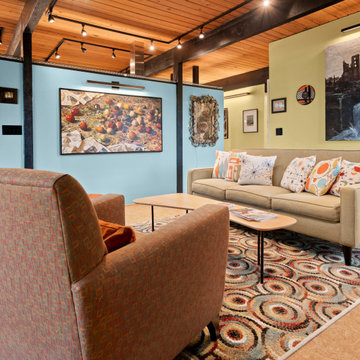
他の地域にあるミッドセンチュリースタイルのおしゃれなリビング (マルチカラーの壁、コルクフローリング、標準型暖炉、レンガの暖炉まわり、据え置き型テレビ、ベージュの床、板張り天井) の写真
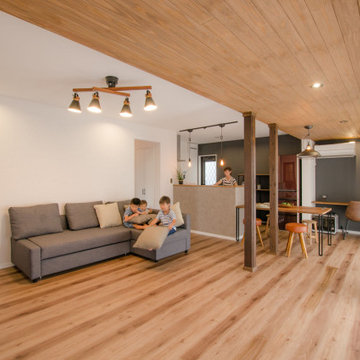
キッチンからの見晴らしが良く、室内で走り回ったり、元気に遊ぶ息子さんたちが見守れます。
対面キッチンで家事をしながら、息子さんたちに気を配れるので、奥さまも安心です。
他の地域にある中くらいなインダストリアルスタイルのおしゃれなLDK (マルチカラーの壁、無垢フローリング、暖炉なし、茶色い床、板張り天井、壁紙、ベージュの天井) の写真
他の地域にある中くらいなインダストリアルスタイルのおしゃれなLDK (マルチカラーの壁、無垢フローリング、暖炉なし、茶色い床、板張り天井、壁紙、ベージュの天井) の写真
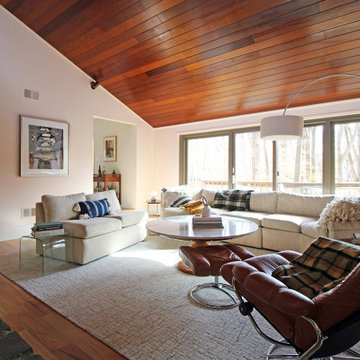
Christine Lefebvre Design designed multiple rooms for a family home in Maryland — including this living room, for which services included space planning and paint, fixtures, and furnishings selections.
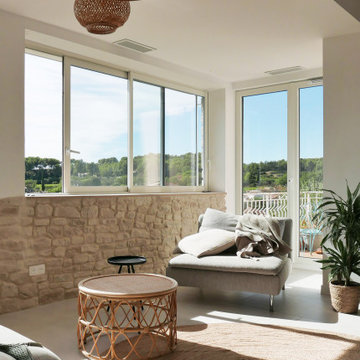
Les propriétaires ont hérité de cette maison de campagne datant de l'époque de leurs grands parents et inhabitée depuis de nombreuses années. Outre la dimension affective du lieu, il était difficile pour eux de se projeter à y vivre puisqu'ils n'avaient aucune idée des modifications à réaliser pour améliorer les espaces et s'approprier cette maison. La conception s'est faite en douceur et à été très progressive sur de longs mois afin que chacun se projette dans son nouveau chez soi. Je me suis sentie très investie dans cette mission et j'ai beaucoup aimé réfléchir à l'harmonie globale entre les différentes pièces et fonctions puisqu'ils avaient à coeur que leur maison soit aussi idéale pour leurs deux enfants.
Caractéristiques de la décoration : inspirations slow life dans le salon et la salle de bain. Décor végétal et fresques personnalisées à l'aide de papier peint panoramiques les dominotiers et photowall. Tapisseries illustrées uniques.
A partir de matériaux sobres au sol (carrelage gris clair effet béton ciré et parquet massif en bois doré) l'enjeu à été d'apporter un univers à chaque pièce à l'aide de couleurs ou de revêtement muraux plus marqués : Vert / Verte / Tons pierre / Parement / Bois / Jaune / Terracotta / Bleu / Turquoise / Gris / Noir ... Il y a en a pour tout les gouts dans cette maison !
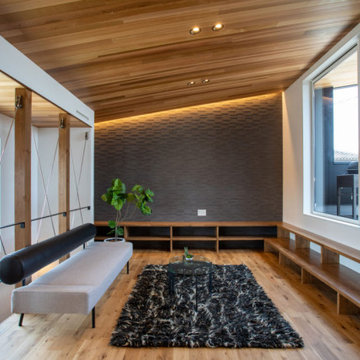
コンセプトは『常識』の外側へ。
となりの家からみえてしまう
となりの家がみえてしまう
街中だからうるさい
それって、本当に「しょうがない」事でしょうか?
当モデルハウスは、そんな常識を超えて都市部の『静寂』を実現しました。
街中の喧騒を忘れさせるプライベートな空間で、より豊かな暮らしを。
他の地域にあるモダンスタイルのおしゃれなLDK (マルチカラーの壁、無垢フローリング、茶色い床、板張り天井、ベージュの天井) の写真
他の地域にあるモダンスタイルのおしゃれなLDK (マルチカラーの壁、無垢フローリング、茶色い床、板張り天井、ベージュの天井) の写真
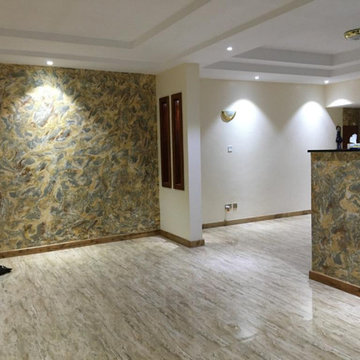
Jongonga contractors is a luxury home builder specializing in new home construction and custom homes in the Greater Seattle area including Nairobi ,Mombasa ,Kisumu and other counties in Kenya . While Jongonga is in the business of building luxury homes, our purpose is providing care through service. We dedicate our efforts not just to designing and building dream homes for families but also to connecting with others. Through our work and our involvement, we take care of our community: customers and their families, partners, subcontractors, employees and neighbors. As a team, we have the resolve to work tirelessly; doing what is right because we believe in the transformational power of service. For inquiries #property call us on 0711796374 / 0763374796 visit our website https://www.jongongacontractors.co.ke #construction #business #luxury #family #home #work #building #contractors #hospitality #kenya #propertymanagement
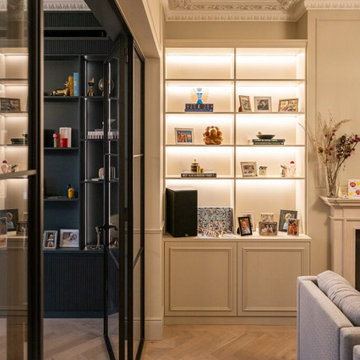
Nestled within the framework of contemporary design, this Exquisite House effortlessly combines modern aesthetics with a touch of timeless elegance. The residence exudes a sophisticated and formal vibe, showcasing meticulous attention to detail in every corner. The seamless integration of contemporary elements harmonizes with the overall architectural finesse, creating a living space that is not only exquisite but also radiates a refined and formal ambiance. Every facet of this house, from its sleek lines to the carefully curated design elements, contributes to a sense of understated opulence, making it a captivating embodiment of contemporary elegance.

I built this on my property for my aging father who has some health issues. Handicap accessibility was a factor in design. His dream has always been to try retire to a cabin in the woods. This is what he got.
It is a 1 bedroom, 1 bath with a great room. It is 600 sqft of AC space. The footprint is 40' x 26' overall.
The site was the former home of our pig pen. I only had to take 1 tree to make this work and I planted 3 in its place. The axis is set from root ball to root ball. The rear center is aligned with mean sunset and is visible across a wetland.
The goal was to make the home feel like it was floating in the palms. The geometry had to simple and I didn't want it feeling heavy on the land so I cantilevered the structure beyond exposed foundation walls. My barn is nearby and it features old 1950's "S" corrugated metal panel walls. I used the same panel profile for my siding. I ran it vertical to match the barn, but also to balance the length of the structure and stretch the high point into the canopy, visually. The wood is all Southern Yellow Pine. This material came from clearing at the Babcock Ranch Development site. I ran it through the structure, end to end and horizontally, to create a seamless feel and to stretch the space. It worked. It feels MUCH bigger than it is.
I milled the material to specific sizes in specific areas to create precise alignments. Floor starters align with base. Wall tops adjoin ceiling starters to create the illusion of a seamless board. All light fixtures, HVAC supports, cabinets, switches, outlets, are set specifically to wood joints. The front and rear porch wood has three different milling profiles so the hypotenuse on the ceilings, align with the walls, and yield an aligned deck board below. Yes, I over did it. It is spectacular in its detailing. That's the benefit of small spaces.
Concrete counters and IKEA cabinets round out the conversation.
For those who cannot live tiny, I offer the Tiny-ish House.
Photos by Ryan Gamma
Staging by iStage Homes
Design Assistance Jimmy Thornton
ブラウンの、黄色いリビング (板張り天井、マルチカラーの壁、ピンクの壁) の写真
1