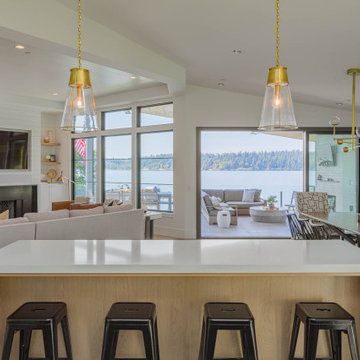リビング (三角天井、金属の暖炉まわり、木材の暖炉まわり、埋込式メディアウォール) の写真
絞り込み:
資材コスト
並び替え:今日の人気順
写真 1〜20 枚目(全 33 枚)
1/5

Living room and sitting room. This picture displays the wall casings and room divide between living and sitting room.
サクラメントにある高級な広いトラディショナルスタイルのおしゃれなLDK (白い壁、無垢フローリング、標準型暖炉、木材の暖炉まわり、埋込式メディアウォール、茶色い床、三角天井、羽目板の壁) の写真
サクラメントにある高級な広いトラディショナルスタイルのおしゃれなLDK (白い壁、無垢フローリング、標準型暖炉、木材の暖炉まわり、埋込式メディアウォール、茶色い床、三角天井、羽目板の壁) の写真

A request we often receive is to have an open floor plan, and for good reason too! Many of us don't want to be cut off from all the fun that's happening in our entertaining spaces. Knocking out the wall in between the living room and kitchen creates a much better flow.

The living room presents clean lines, natural materials, and an assortment of keepsakes from the owners' extensive travels.
ボルチモアにあるラグジュアリーな広いカントリー風のおしゃれなLDK (ベージュの壁、淡色無垢フローリング、横長型暖炉、金属の暖炉まわり、埋込式メディアウォール、茶色い床、三角天井) の写真
ボルチモアにあるラグジュアリーな広いカントリー風のおしゃれなLDK (ベージュの壁、淡色無垢フローリング、横長型暖炉、金属の暖炉まわり、埋込式メディアウォール、茶色い床、三角天井) の写真
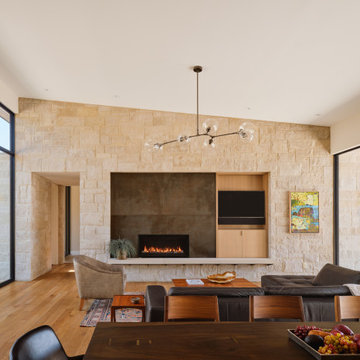
オースティンにある中くらいなモダンスタイルのおしゃれなLDK (ベージュの壁、淡色無垢フローリング、金属の暖炉まわり、埋込式メディアウォール、ベージュの床、三角天井) の写真

Large living room with vaulted ceiling, modern fireplace and built in television.
他の地域にあるラグジュアリーな広いビーチスタイルのおしゃれなLDK (白い壁、無垢フローリング、標準型暖炉、金属の暖炉まわり、埋込式メディアウォール、三角天井) の写真
他の地域にあるラグジュアリーな広いビーチスタイルのおしゃれなLDK (白い壁、無垢フローリング、標準型暖炉、金属の暖炉まわり、埋込式メディアウォール、三角天井) の写真
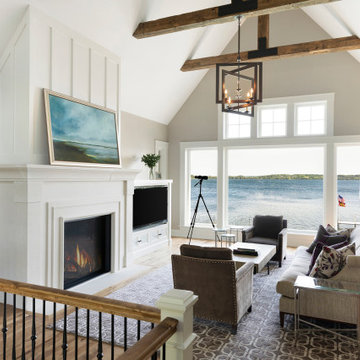
Interior Designer - Randolph Interior Design
Builder: Mathews Vasek Construction
Architect: Sharratt Design & Company
Photo: Spacecrafting Photography
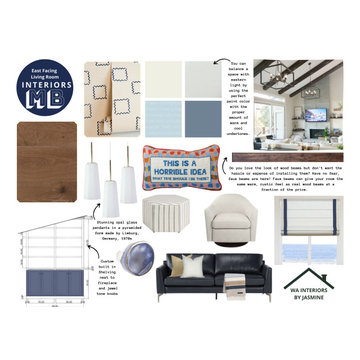
シアトルにあるお手頃価格の広いモダンスタイルのおしゃれなリビング (白い壁、濃色無垢フローリング、標準型暖炉、木材の暖炉まわり、埋込式メディアウォール、茶色い床、三角天井、板張り壁) の写真
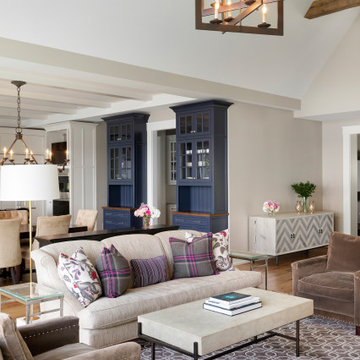
Interior Designer - Randolph Interior Design
Builder: Mathews Vasek Construction
Architect: Sharratt Design & Company
Photo: Spacecrafting Photography
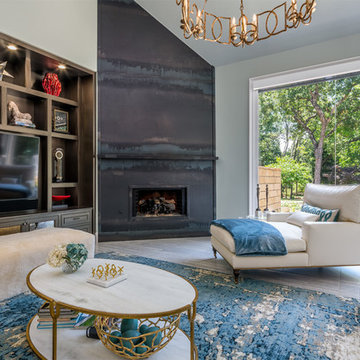
ダラスにある広いエクレクティックスタイルのおしゃれなLDK (白い壁、淡色無垢フローリング、標準型暖炉、金属の暖炉まわり、埋込式メディアウォール、三角天井) の写真
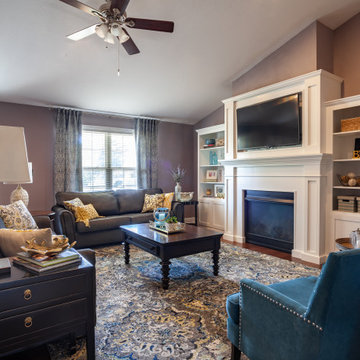
This growing family wanted a space that was comfortable enough for everyday use but still have an elevated design. Plenty of seating allows for plenty of friends and family to gather in the space.
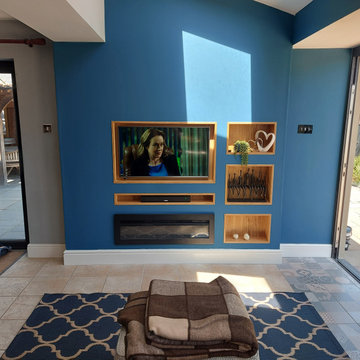
Media wall with oak cut outs electric fire and back lighting
サリーにあるお手頃価格の中くらいなモダンスタイルのおしゃれなLDK (青い壁、磁器タイルの床、標準型暖炉、金属の暖炉まわり、埋込式メディアウォール、マルチカラーの床、三角天井、板張り壁、アクセントウォール) の写真
サリーにあるお手頃価格の中くらいなモダンスタイルのおしゃれなLDK (青い壁、磁器タイルの床、標準型暖炉、金属の暖炉まわり、埋込式メディアウォール、マルチカラーの床、三角天井、板張り壁、アクセントウォール) の写真
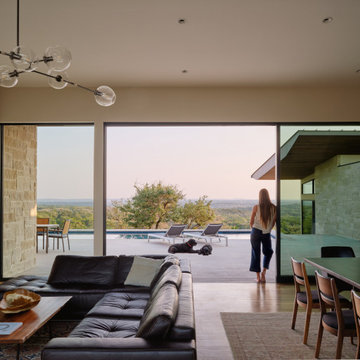
オースティンにある中くらいなモダンスタイルのおしゃれなLDK (ベージュの壁、淡色無垢フローリング、金属の暖炉まわり、埋込式メディアウォール、ベージュの床、三角天井) の写真
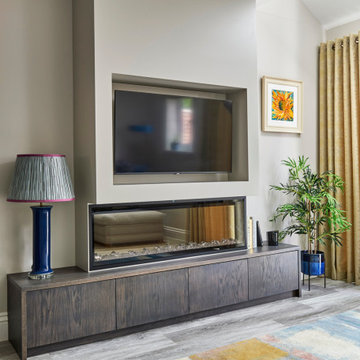
A colourful living room with pops of yellow and blue
エセックスにある高級な中くらいなコンテンポラリースタイルのおしゃれなLDK (グレーの壁、クッションフロア、吊り下げ式暖炉、木材の暖炉まわり、埋込式メディアウォール、グレーの床、三角天井) の写真
エセックスにある高級な中くらいなコンテンポラリースタイルのおしゃれなLDK (グレーの壁、クッションフロア、吊り下げ式暖炉、木材の暖炉まわり、埋込式メディアウォール、グレーの床、三角天井) の写真
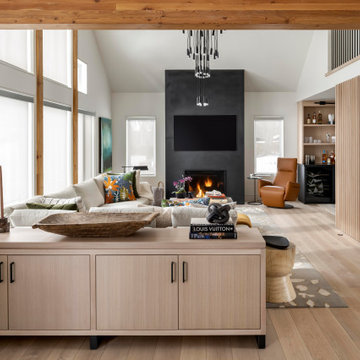
Kawartha Lake House was designed as a four-season residence, showcasing an open concept layout and transitional timeless design. The interior is adorned with custom bespoke furniture, luxurious textiles, and pops of vibrant colours, creating a tranquil and refined atmosphere. With a perfect blend of elegance and comfort, this lake house invites all to experience the epitome of lakeside living.
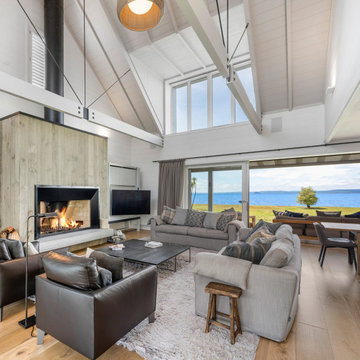
Stunning lake views, soaring ceilings with a cosy feel of a timeless lodge.
他の地域にある中くらいなコンテンポラリースタイルのおしゃれなLDK (白い壁、無垢フローリング、薪ストーブ、木材の暖炉まわり、埋込式メディアウォール、茶色い床、三角天井、白い天井) の写真
他の地域にある中くらいなコンテンポラリースタイルのおしゃれなLDK (白い壁、無垢フローリング、薪ストーブ、木材の暖炉まわり、埋込式メディアウォール、茶色い床、三角天井、白い天井) の写真

We are so thankful for good customers! This small family relocating from Massachusetts put their trust in us to create a beautiful kitchen for them. They let us have free reign on the design, which is where we are our best! We are so proud of this outcome, and we know that they love it too!
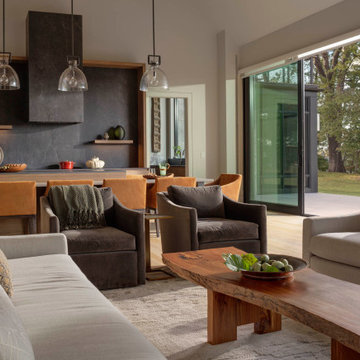
The living room presents clean lines, natural materials, and an assortment of keepsakes from the owners' extensive travels. The open concept layout connects the kitchen, living room and dining room in one space.
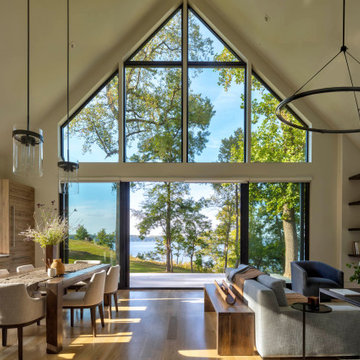
Perched on the edge of a waterfront cliff, this guest house echoes the contemporary design aesthetic of the property’s main residence.
ボルチモアにあるラグジュアリーな広いカントリー風のおしゃれなLDK (ベージュの壁、淡色無垢フローリング、横長型暖炉、金属の暖炉まわり、埋込式メディアウォール、茶色い床、三角天井) の写真
ボルチモアにあるラグジュアリーな広いカントリー風のおしゃれなLDK (ベージュの壁、淡色無垢フローリング、横長型暖炉、金属の暖炉まわり、埋込式メディアウォール、茶色い床、三角天井) の写真
リビング (三角天井、金属の暖炉まわり、木材の暖炉まわり、埋込式メディアウォール) の写真
1

