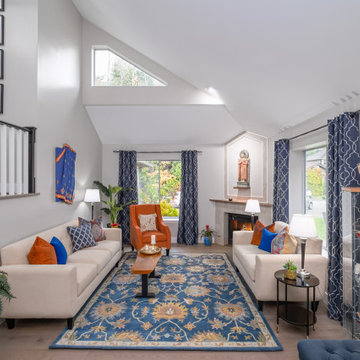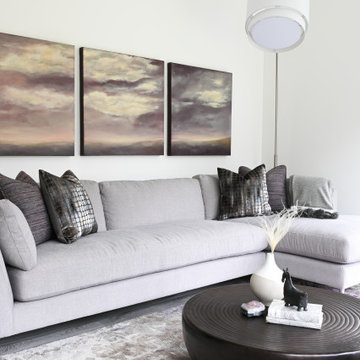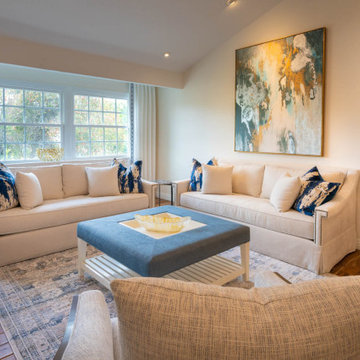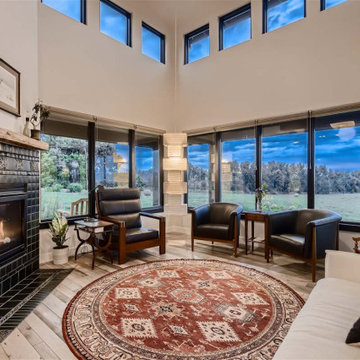リビング (三角天井、コーナー設置型暖炉、タイルの暖炉まわり、テレビなし) の写真
絞り込み:
資材コスト
並び替え:今日の人気順
写真 1〜4 枚目(全 4 枚)
1/5

バンクーバーにあるトランジショナルスタイルのおしゃれなリビング (白い壁、無垢フローリング、コーナー設置型暖炉、タイルの暖炉まわり、テレビなし、茶色い床、三角天井) の写真

This 1990's home, located in North Vancouver's Lynn Valley neighbourhood, had high ceilings and a great open plan layout but the decor was straight out of the 90's complete with sponge painted walls in dark earth tones. The owners, a young professional couple, enlisted our help to take it from dated and dreary to modern and bright. We started by removing details like chair rails and crown mouldings, that did not suit the modern architectural lines of the home. We replaced the heavily worn wood floors with a new high end, light coloured, wood-look laminate that will withstand the wear and tear from their two energetic golden retrievers. Since the main living space is completely open plan it was important that we work with simple consistent finishes for a clean modern look. The all white kitchen features flat doors with minimal hardware and a solid surface marble-look countertop and backsplash. We modernized all of the lighting and updated the bathrooms and master bedroom as well. The only departure from our clean modern scheme is found in the dressing room where the client was looking for a more dressed up feminine feel but we kept a thread of grey consistent even in this more vivid colour scheme. This transformation, featuring the clients' gorgeous original artwork and new custom designed furnishings is admittedly one of our favourite projects to date!

Transitional Bell Canyon home receives a refresh in both style & color.
Designer infuses Client's love for Blue & White color schemes.
Soft whites for walls & cabinets contrast the rustic, hand scraped wood floors.
Custom furnishings, drapery's & cabinets throughout.
The primary bath was a complete remodel with a zero floor clearance shower entry that also included barn doors.

Windows at the corner of the reading room welcome in mountain views to the west and prairie views to the North. The clerestory windows above welcome in extra natural light.
リビング (三角天井、コーナー設置型暖炉、タイルの暖炉まわり、テレビなし) の写真
1