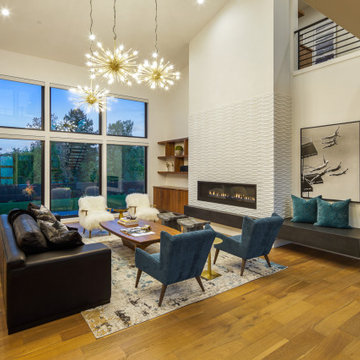ブラウンのリビング (三角天井、タイルの暖炉まわり、青い床、白い床) の写真
絞り込み:
資材コスト
並び替え:今日の人気順
写真 1〜5 枚目(全 5 枚)
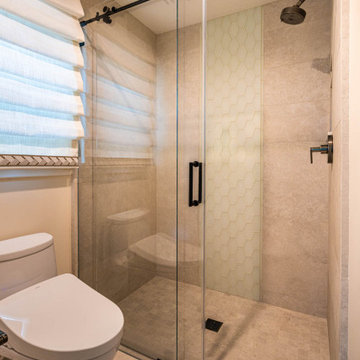
Transitional Bell Canyon home receives a refresh in both style & color.
Designer infuses Client's love for Blue & White color schemes.
Soft whites for walls & cabinets contrast the rustic, hand scraped wood floors.
Custom furnishings, drapery's & cabinets throughout.
The primary bath was a complete remodel with a zero floor clearance shower entry that also included barn doors.
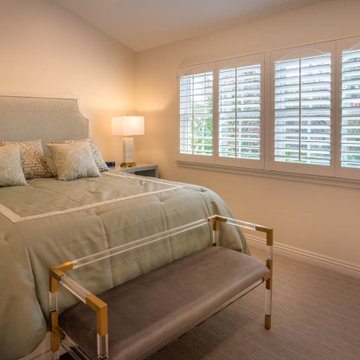
Transitional Bell Canyon home receives a refresh in both style & color.
Designer infuses Client's love for Blue & White color schemes.
Soft whites for walls & cabinets contrast the rustic, hand scraped wood floors.
Custom furnishings, drapery's & cabinets throughout.
The primary bath was a complete remodel with a zero floor clearance shower entry that also included barn doors.
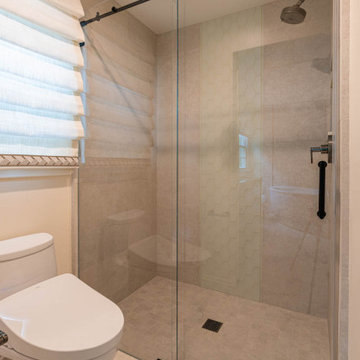
Transitional Bell Canyon home receives a refresh in both style & color.
Designer infuses Client's love for Blue & White color schemes.
Soft whites for walls & cabinets contrast the rustic, hand scraped wood floors.
Custom furnishings, drapery's & cabinets throughout.
The primary bath was a complete remodel with a zero floor clearance shower entry that also included barn doors.
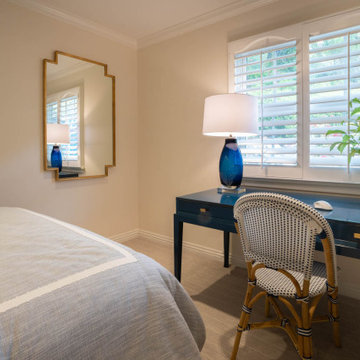
Transitional Bell Canyon home receives a refresh in both style & color.
Designer infuses Client's love for Blue & White color schemes.
Soft whites for walls & cabinets contrast the rustic, hand scraped wood floors.
Custom furnishings, drapery's & cabinets throughout.
The primary bath was a complete remodel with a zero floor clearance shower entry that also included barn doors.
ブラウンのリビング (三角天井、タイルの暖炉まわり、青い床、白い床) の写真
1
