青いリビング (三角天井、石材の暖炉まわり) の写真
絞り込み:
資材コスト
並び替え:今日の人気順
写真 1〜16 枚目(全 16 枚)
1/4

The living room is designed with sloping ceilings up to about 14' tall. The large windows connect the living spaces with the outdoors, allowing for sweeping views of Lake Washington. The north wall of the living room is designed with the fireplace as the focal point.
Design: H2D Architecture + Design
www.h2darchitects.com
#kirklandarchitect
#greenhome
#builtgreenkirkland
#sustainablehome

The living room features floor to ceiling windows with big views of the Cascades from Mt. Bachelor to Mt. Jefferson through the tops of tall pines and carved-out view corridors. The open feel is accentuated with steel I-beams supporting glulam beams, allowing the roof to float over clerestory windows on three sides.
The massive stone fireplace acts as an anchor for the floating glulam treads accessing the lower floor. A steel channel hearth, mantel, and handrail all tie in together at the bottom of the stairs with the family room fireplace. A spiral duct flue allows the fireplace to stop short of the tongue and groove ceiling creating a tension and adding to the lightness of the roof plane.

トロントにある広いカントリー風のおしゃれなLDK (ピンクの壁、無垢フローリング、標準型暖炉、石材の暖炉まわり、埋込式メディアウォール、茶色い床、三角天井、表し梁、板張り天井) の写真
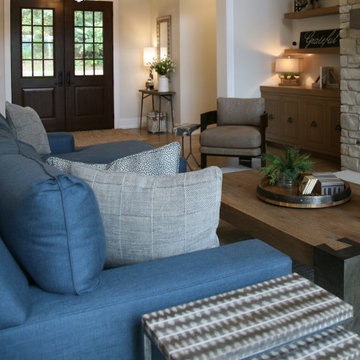
Textures, colors, and a variety of materials all play well together in this wonderfully relaxed lakehouse.
ミルウォーキーにある高級な広いビーチスタイルのおしゃれなLDK (ベージュの壁、淡色無垢フローリング、標準型暖炉、石材の暖炉まわり、壁掛け型テレビ、茶色い床、三角天井) の写真
ミルウォーキーにある高級な広いビーチスタイルのおしゃれなLDK (ベージュの壁、淡色無垢フローリング、標準型暖炉、石材の暖炉まわり、壁掛け型テレビ、茶色い床、三角天井) の写真
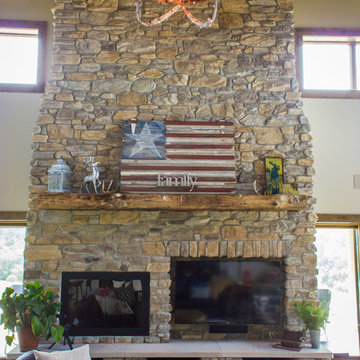
The TV is incorporated into the fireplace wall for a convenient, great-looking solution to "where to put the TV".
---
Project by Wiles Design Group. Their Cedar Rapids-based design studio serves the entire Midwest, including Iowa City, Dubuque, Davenport, and Waterloo, as well as North Missouri and St. Louis.
For more about Wiles Design Group, see here: https://wilesdesigngroup.com/
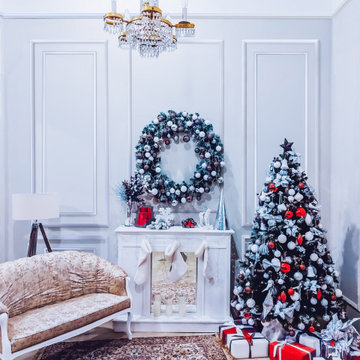
Christmas is coming up quick! Create a more luxurious living room space with crown and chair rail accents. Your guests will be talking about your beautiful space through the new year!
Chair Rail Outside: Chair Rail (651MUL)
Chair Rail Inside: Solid Pine Half Round (571SP)
Check out more at ELandELWoodProducts.com

Upscale contemporary living room in a magnificent penthouse with atrium ceilings.
フィラデルフィアにある高級な中くらいなコンテンポラリースタイルのおしゃれなリビングロフト (グレーの壁、淡色無垢フローリング、両方向型暖炉、石材の暖炉まわり、壁掛け型テレビ、ベージュの床、三角天井) の写真
フィラデルフィアにある高級な中くらいなコンテンポラリースタイルのおしゃれなリビングロフト (グレーの壁、淡色無垢フローリング、両方向型暖炉、石材の暖炉まわり、壁掛け型テレビ、ベージュの床、三角天井) の写真
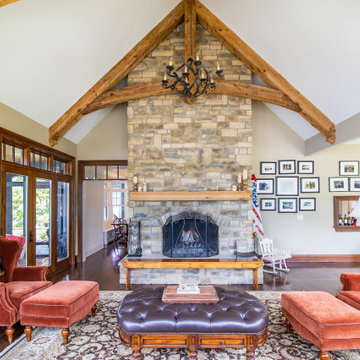
The perfect spot for Sunday morning coffee ☕️
.
.
.
#payneandpayne #homebuilder #homedecor #homedesign #custombuild #exposedbeams
#luxuryhome #fireplace #cathedralceiling #gatheringplace #stayathome
#ohiohomebuilders #ohiocustomhomes #dreamhome #nahb #buildersofinsta #clevelandbuilders #chardon #geaugacounty #AtHomeCLE .
.?@paulceroky

デンバーにあるラスティックスタイルのおしゃれなLDK (無垢フローリング、標準型暖炉、石材の暖炉まわり、茶色い床、表し梁、三角天井、板張り天井) の写真
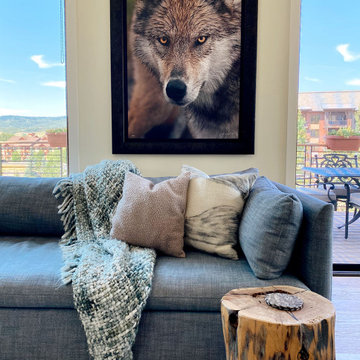
デンバーにある高級な広いモダンスタイルのおしゃれなLDK (白い壁、淡色無垢フローリング、標準型暖炉、石材の暖炉まわり、壁掛け型テレビ、ベージュの床、三角天井) の写真
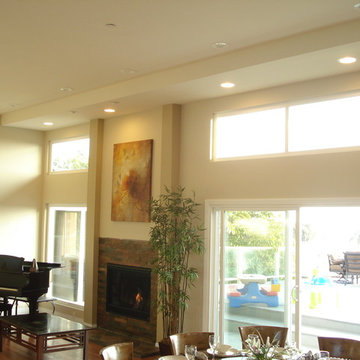
Ocean view custom home
Major remodel with new lifted high vault ceiling and ribbnon windows above clearstory http://ZenArchitect.com
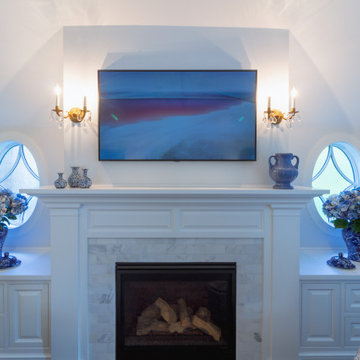
A beautiful pair of especially designed, frosted windows allow light into the bedroom while mainting privacy. Storage drawers and cupboards keep the bedroom neat and clean. And a pair of lovely velvet club chairs flank the fireplace.
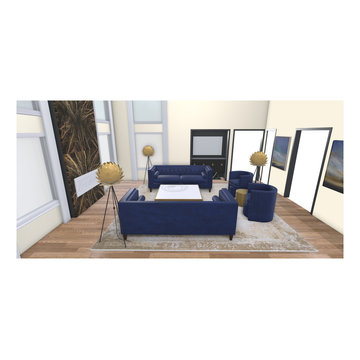
Modern Glam update to a two story family room. This is a work in progress. Construction has just begun on wrapping the fireplace in book matched marble. The client loves animal skins and prints (Gold snakeskin chairs) and chose Christian Lacroix toss pillows and ostrich plumes floor lamp. Walls are Timid White and all trimmings and doors are Black Iron, both from Benjamin Moore. This perspective was used for sizing and layout. The items do not reflect final selections.
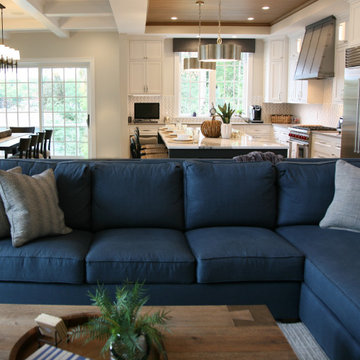
Welcome to the great room with a deck overlooking the lake. This 10' sectional floats in the room and allows the whole family to be a part of the cooking, the laughs, and all the fun.
青いリビング (三角天井、石材の暖炉まわり) の写真
1

