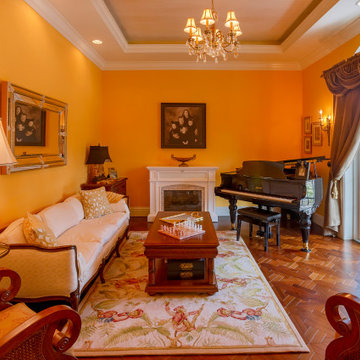リビング (折り上げ天井、茶色い床、黄色い壁) の写真
絞り込み:
資材コスト
並び替え:今日の人気順
写真 1〜15 枚目(全 15 枚)
1/4

Brazilian Teak Smooth 3 1/4" wide solid hardwood, featuring varying golden-brown tones and a smooth finish
Constructed of solid Brazilian Teak, otherwise known as Cumaru, with a Janka Hardness Rating of 3540 (one of the hardest woods in the industry), expertly kiln dried and sealed to achieve equilibrium moisture content, and pre-finished with 9 coats of UV Cured Polyurethane for wear protection and scratch resistance
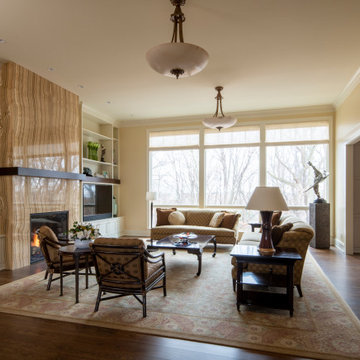
Remodeler: Michels Homes
Interior Design: Jami Ludens, Studio M Interiors
Cabinetry Design: Megan Dent, Studio M Kitchen and Bath
Photography: Scott Amundson Photography
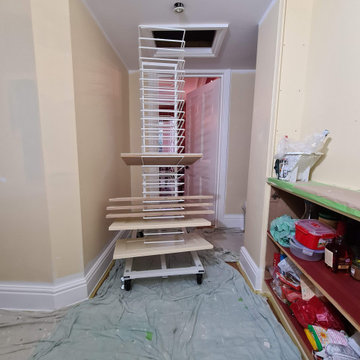
Interior painting and decorating transformation to the Sitting room base in Kew Gardens. All walls, ceiling, and woodwork were fully prepared, improved, and make better by dustless sanding, and bespoke hand-painted. With Air filtration operating while during work the space was without dust
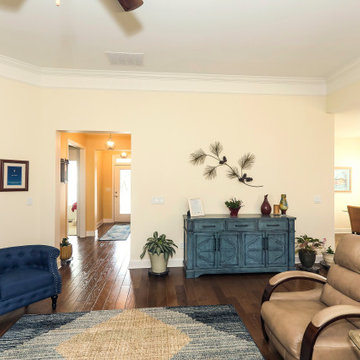
Kitchen and Laundry Room Structural Remodel
アトランタにあるお手頃価格の中くらいなトランジショナルスタイルのおしゃれなリビング (黄色い壁、無垢フローリング、茶色い床、折り上げ天井) の写真
アトランタにあるお手頃価格の中くらいなトランジショナルスタイルのおしゃれなリビング (黄色い壁、無垢フローリング、茶色い床、折り上げ天井) の写真
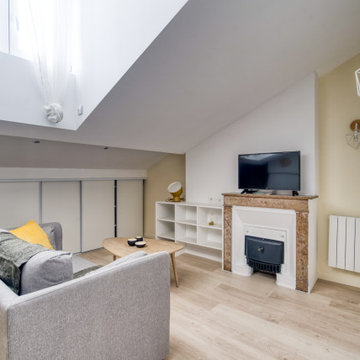
Cet appartement est le résultat d'un plateau traversant, divisé en deux pour y implanter 2 studios de 20m2 chacun.
L'espace étant très restreint, il a fallut cloisonner de manière astucieuse chaque pièce. La cuisine vient alors s'intégrer tout en longueur dans le couloir et s'adosser à la pièce d'eau.
Nous avons disposé le salon sous pentes, là ou il y a le plus de luminosité. Pour palier à la hauteur sous plafond limitée, nous y avons intégré de nombreux placards de rangements.
D'un côté et de l'autre de ce salon, nous avons conservé les deux foyers de cheminée que nous avons décidé de révéler et valoriser.
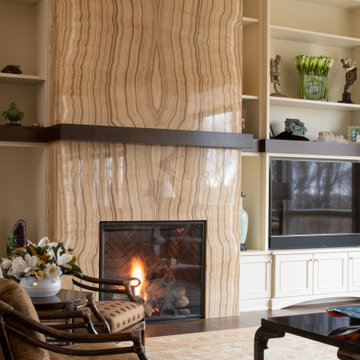
Remodeler: Michels Homes
Interior Design: Jami Ludens, Studio M Interiors
Cabinetry Design: Megan Dent, Studio M Kitchen and Bath
Photography: Scott Amundson Photography
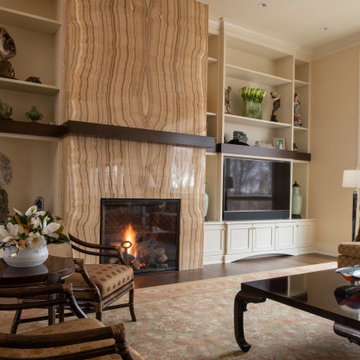
Remodeler: Michels Homes
Interior Design: Jami Ludens, Studio M Interiors
Cabinetry Design: Megan Dent, Studio M Kitchen and Bath
Photography: Scott Amundson Photography
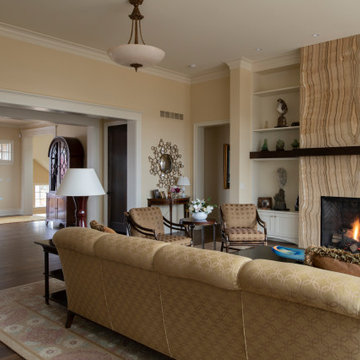
Remodeler: Michels Homes
Interior Design: Jami Ludens, Studio M Interiors
Cabinetry Design: Megan Dent, Studio M Kitchen and Bath
Photography: Scott Amundson Photography
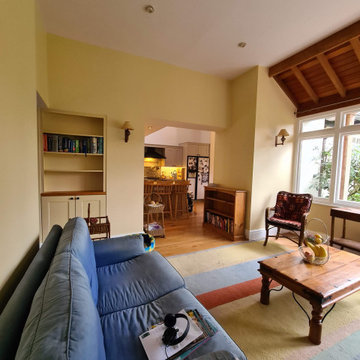
Interior painting and decorating transformation to the Sitting room base in Kew Gardens. All walls, ceiling, and woodwork were fully prepared, improved, and make better by dustless sanding, and bespoke hand-painted. With Air filtration operating while during work the space was without dust
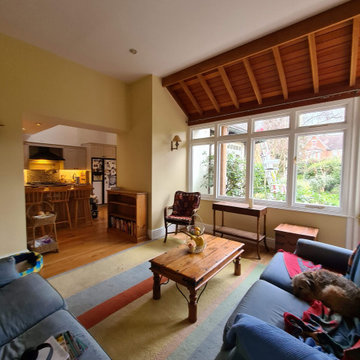
Interior painting and decorating transformation to the Sitting room base in Kew Gardens. All walls, ceiling, and woodwork were fully prepared, improved, and make better by dustless sanding, and bespoke hand-painted. With Air filtration operating while during work the space was without dust
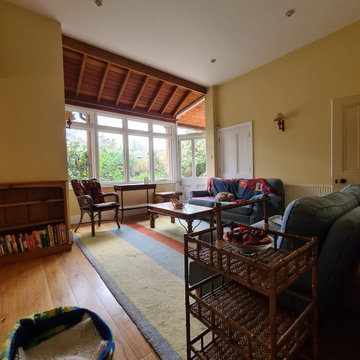
Interior painting and decorating transformation to the Sitting room base in Kew Gardens. All walls, ceiling, and woodwork were fully prepared, improved, and make better by dustless sanding, and bespoke hand-painted. With Air filtration operating while during work the space was without dust
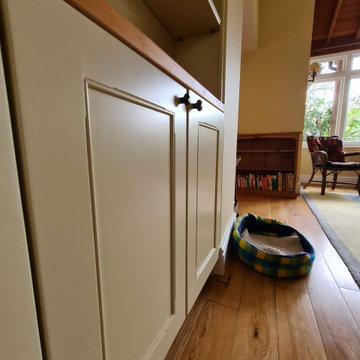
Interior painting and decorating transformation to the Sitting room base in Kew Gardens. All walls, ceiling, and woodwork were fully prepared, improved, and make better by dustless sanding, and bespoke hand-painted. With Air filtration operating while during work the space was without dust
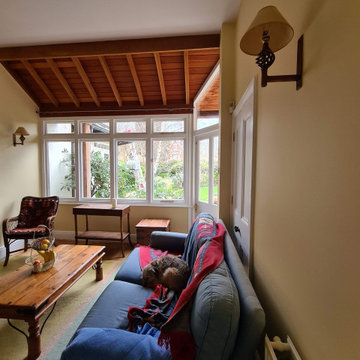
Interior painting and decorating transformation to the Sitting room base in Kew Gardens. All walls, ceiling, and woodwork were fully prepared, improved, and make better by dustless sanding, and bespoke hand-painted. With Air filtration operating while during work the space was without dust
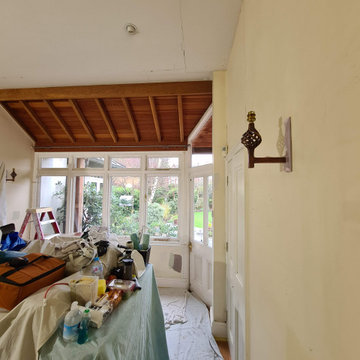
Interior painting and decorating transformation to the Sitting room base in Kew Gardens. All walls, ceiling, and woodwork were fully prepared, improved, and make better by dustless sanding, and bespoke hand-painted. With Air filtration operating while during work the space was without dust
リビング (折り上げ天井、茶色い床、黄色い壁) の写真
1
