広いリビング (折り上げ天井、カーペット敷き、トラバーチンの床、白い床) の写真
絞り込み:
資材コスト
並び替え:今日の人気順
写真 1〜7 枚目(全 7 枚)
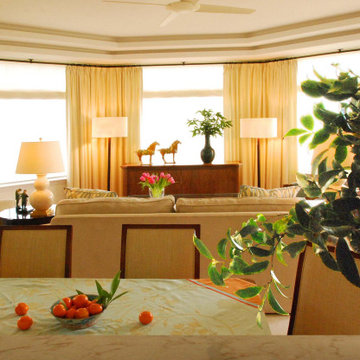
Living room as seen from the kitchen.
サンフランシスコにあるラグジュアリーな広いトランジショナルスタイルのおしゃれなLDK (白い壁、カーペット敷き、標準型暖炉、石材の暖炉まわり、内蔵型テレビ、白い床、折り上げ天井、白い天井) の写真
サンフランシスコにあるラグジュアリーな広いトランジショナルスタイルのおしゃれなLDK (白い壁、カーペット敷き、標準型暖炉、石材の暖炉まわり、内蔵型テレビ、白い床、折り上げ天井、白い天井) の写真
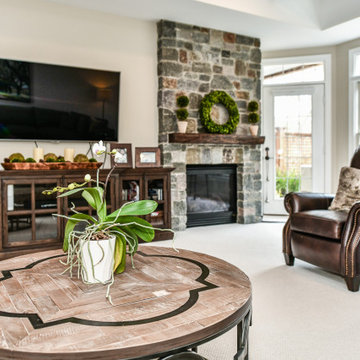
We kept the gas fireplace in place and built a new stone veneer surround around it, from floor to ceiling, to give this room a fantastic focal point! A custom rustic wood mantel completes this new design feature.
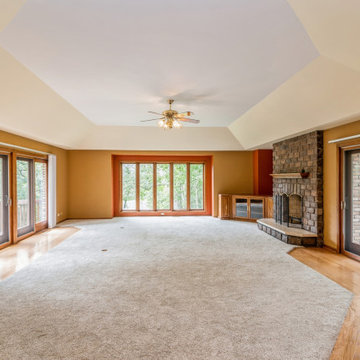
Expansive living room with fireplace and custom cabinetry. Designed by James W Tharp.
シカゴにある広いトラディショナルスタイルのおしゃれなLDK (茶色い壁、カーペット敷き、標準型暖炉、石材の暖炉まわり、壁掛け型テレビ、白い床、折り上げ天井) の写真
シカゴにある広いトラディショナルスタイルのおしゃれなLDK (茶色い壁、カーペット敷き、標準型暖炉、石材の暖炉まわり、壁掛け型テレビ、白い床、折り上げ天井) の写真
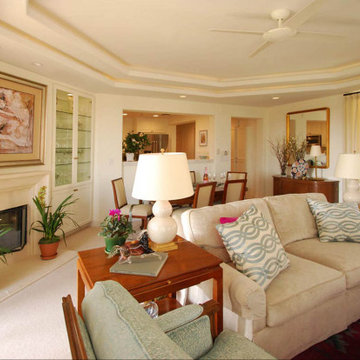
Living room designed for both entertaining and relaxing.
Removal of a large concrete fire surround revealed space for client's personal art above new stone fire surround and
hearth.
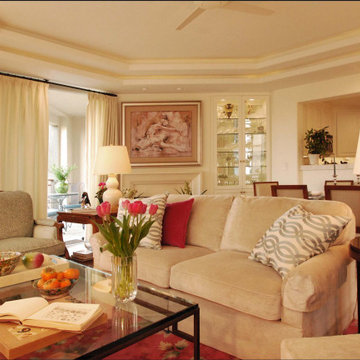
View from the living room to the dining area and kitchen.
An obsolete TV cabinet was replaced with a built in glass
door cabinet, to display crystal stemware.
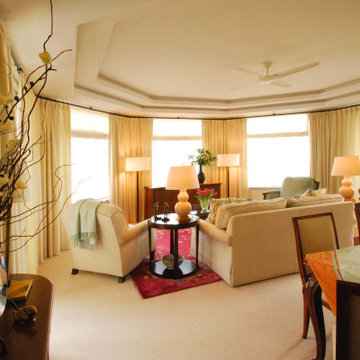
Living room entrance with focus on tray octagon ceiling.
The shape of the room drives the placement of the dining area and the TV viewing area, with the TV cabinet in front
of a window, providing both view and entertainment on demand.
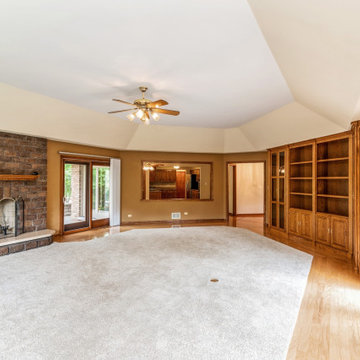
Expansive living room with fireplace and custom cabinetry. Designed by James W Tharp.
シカゴにある広いトラディショナルスタイルのおしゃれなLDK (茶色い壁、カーペット敷き、標準型暖炉、石材の暖炉まわり、壁掛け型テレビ、白い床、折り上げ天井) の写真
シカゴにある広いトラディショナルスタイルのおしゃれなLDK (茶色い壁、カーペット敷き、標準型暖炉、石材の暖炉まわり、壁掛け型テレビ、白い床、折り上げ天井) の写真
広いリビング (折り上げ天井、カーペット敷き、トラバーチンの床、白い床) の写真
1