リビング (折り上げ天井、標準型暖炉、金属の暖炉まわり、漆喰の暖炉まわり、タイルの暖炉まわり) の写真
絞り込み:
資材コスト
並び替え:今日の人気順
写真 1〜20 枚目(全 272 枚)
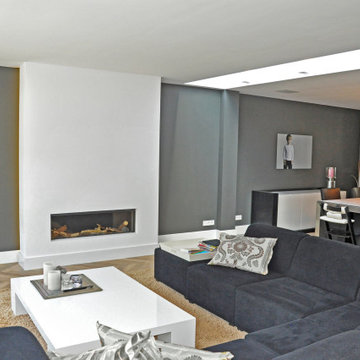
Rénovation et transformation complète de maison avec déplacement de la cuisine pour une conception du salon avec cheminée et avec puits de lumière naturelle.
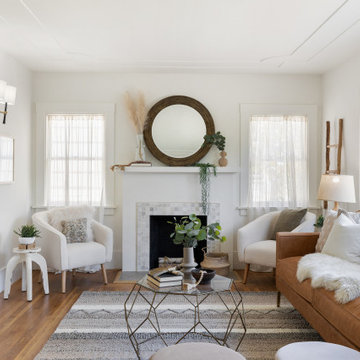
サンフランシスコにあるお手頃価格の中くらいなトランジショナルスタイルのおしゃれなリビング (白い壁、淡色無垢フローリング、標準型暖炉、タイルの暖炉まわり、ベージュの床、折り上げ天井) の写真
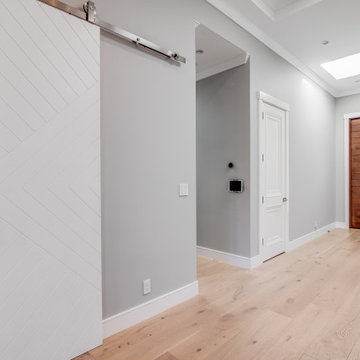
Transitional classic living room with white oak hardwood floors, white painted cabinets, wood stained shelves, indoor-outdoor style doors, and tiled fireplace.

Great Room of Newport Home.
ナッシュビルにあるラグジュアリーな巨大なコンテンポラリースタイルのおしゃれなLDK (白い壁、無垢フローリング、標準型暖炉、タイルの暖炉まわり、埋込式メディアウォール、折り上げ天井) の写真
ナッシュビルにあるラグジュアリーな巨大なコンテンポラリースタイルのおしゃれなLDK (白い壁、無垢フローリング、標準型暖炉、タイルの暖炉まわり、埋込式メディアウォール、折り上げ天井) の写真
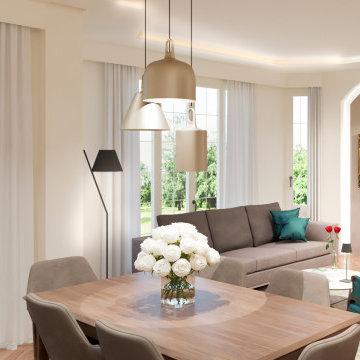
un primo salotto accoglie il visitatore che oltrepassa la grande vetrata. Un bow window fa da cornice all'abbinamento tra il classico delle poltrone e la modernità del divano. Un tappeto moderno e una lampada da terra completano il quadro. Perfetta congiunzione tra lo stile classico dell'ingresso e lo stile contemporaneo della zona giorno. Nella nicchia un quadro con un'importante cornice, circondato da una strip led che esalta il volume del vano.
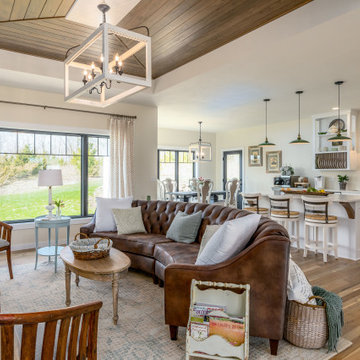
Open-concept great room with beautiful oak, hardwood floors and pine-board lined tray ceiling,
他の地域にあるカントリー風のおしゃれなLDK (白い壁、淡色無垢フローリング、標準型暖炉、タイルの暖炉まわり、茶色い床、折り上げ天井) の写真
他の地域にあるカントリー風のおしゃれなLDK (白い壁、淡色無垢フローリング、標準型暖炉、タイルの暖炉まわり、茶色い床、折り上げ天井) の写真
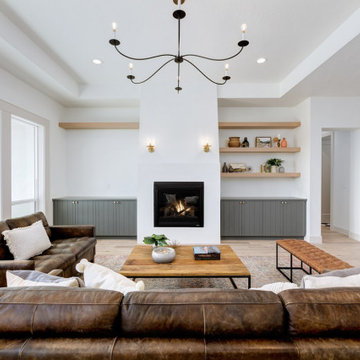
Two toned paint and trim millwork detail. Custom cabinetry with brass hardware. Light fixtures in mixed metal finishes in clean, elegant design. Gas fireplace. Large, naturally bright Great Room as you enter from the foyer.
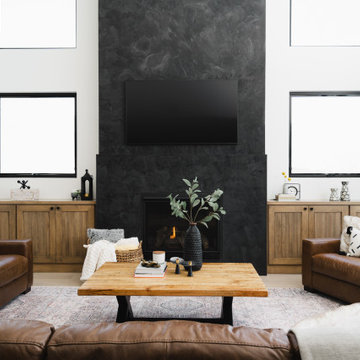
Living room
シーダーラピッズにある広いトランジショナルスタイルのおしゃれなLDK (白い壁、淡色無垢フローリング、標準型暖炉、漆喰の暖炉まわり、壁掛け型テレビ、折り上げ天井) の写真
シーダーラピッズにある広いトランジショナルスタイルのおしゃれなLDK (白い壁、淡色無垢フローリング、標準型暖炉、漆喰の暖炉まわり、壁掛け型テレビ、折り上げ天井) の写真

This beautiful living room is the definition of understated elegance. The space is comfortable and inviting, making it the perfect place to relax with your feet up and spend time with family and friends. The existing fireplace was resurfaced with textured large, format concrete-looking tile from Spain. The base was finished with a distressed black tile featuring a metallic sheen. Eight-foot tall sliding doors lead to the back, wrap around deck and allow lots of natural light into the space. The existing sectional and loveseat were incorporated into the new design and work well with the velvet ivory accent chairs. The space has two timeless brass and crystal chandeliers that genuinely elevate the room and draw the eye toward the ten-foot-high tray ceiling with a cove design. The large area rug grounds the seating area in the otherwise large living room. The details in the room have been carefully curated and tie in well with the brass chandeliers.
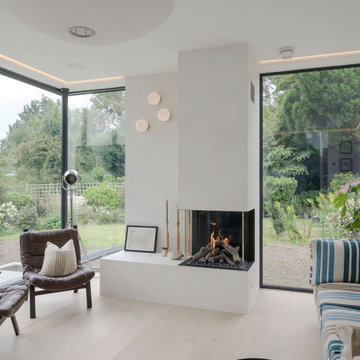
The new ground floor accommodation delivers an open-plan space with views to the garden through full height glazed sliding doors and windows.
The new lighting concept with LED-roped ambient lighting and ceiling and wall task lights provides a calm atmosphere across the whole family home.
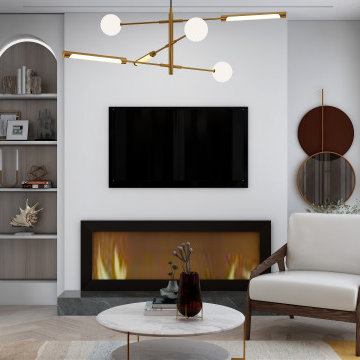
mid century modern living space characterized by accent colors, brass strokes, minimalistic modern arched built-ins, and a sleek modern fireplace design.
A perfect combination of a distressed brown leather sofa a neutral lounge chair a colorful rug and a brass-legged coffee table.
this color palette adds sophistication, elegance, and modernism to any living space.
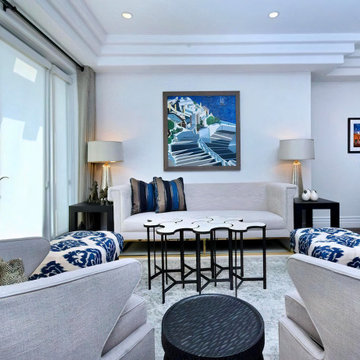
Over the Jonathan Adler sofa, a painting of Santorini commissioned from an artist for the space. A series of moveable clover-shaped tables can either be combined into one -as shown- or separated and spread out. Swivel armchairs and ikat-upholstered ottomans provide additional seating. Functional drapery panels combined with solar shades effectively shield the room from the bright California sunlight and provide seclusion.

他の地域にあるお手頃価格の巨大なおしゃれなLDK (グレーの壁、ラミネートの床、標準型暖炉、タイルの暖炉まわり、壁掛け型テレビ、グレーの床、折り上げ天井) の写真
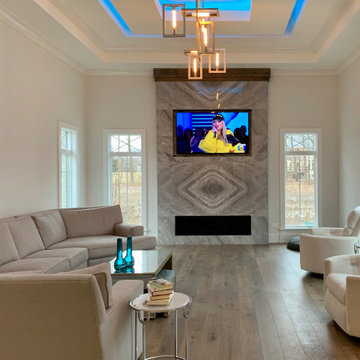
This sleek contemporary design capitalizes upon the Dutch Haus wide plank vintage oak floors. A geometric chandelier mirrors the architectural block ceiling with custom hidden lighting, in turn mirroring an exquisitely polished stone fireplace. Floor: 7” wide-plank Vintage French Oak | Rustic Character | DutchHaus® Collection smooth surface | nano-beveled edge | color Erin Grey | Satin Hardwax Oil. For more information please email us at: sales@signaturehardwoods.com
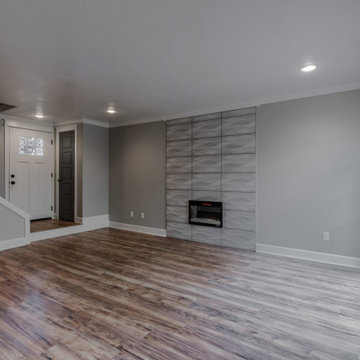
How do you flip a blank canvas into a Home? Make it as personable as you can. I follow my own path when it comes to creativity. As a designer, you recognize many trends, but my passion is my only drive. What is Home? Its where children come home from school. It's also where people have their gatherings, a place most people use as a sanctuary after a long day. For me, a home is a place meant to be shared. It's somewhere to bring people together. Home is about sharing, yet it's also an outlet, and I design it so that my clients can feel they could be anywhere when they are at Home. Those quiet corners where you can rest and reflect are essential even for a few minutes; The texture of wood, the plants, and the small touches like the rolled-up towels help set the mood. It's no accident that you forget where you are when you step into a Master-bathroom – that's the art of escape! There's no need to compromise your desires; it may appeal to your head as much as your heart.
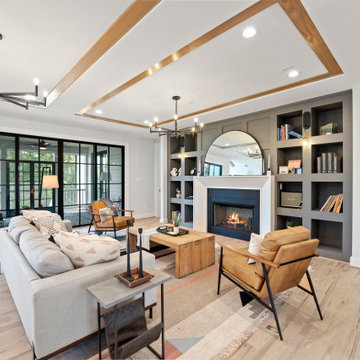
リッチモンドにある高級な広いトランジショナルスタイルのおしゃれなLDK (白い壁、淡色無垢フローリング、標準型暖炉、漆喰の暖炉まわり、テレビなし、ベージュの床、折り上げ天井) の写真
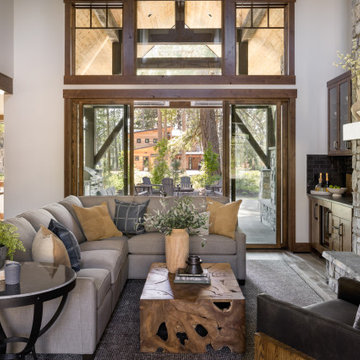
This Pacific Northwest home was designed with a modern aesthetic. We gathered inspiration from nature with elements like beautiful wood cabinets and architectural details, a stone fireplace, and natural quartzite countertops.
---
Project designed by Michelle Yorke Interior Design Firm in Bellevue. Serving Redmond, Sammamish, Issaquah, Mercer Island, Kirkland, Medina, Clyde Hill, and Seattle.
For more about Michelle Yorke, see here: https://michelleyorkedesign.com/
To learn more about this project, see here: https://michelleyorkedesign.com/project/interior-designer-cle-elum-wa/
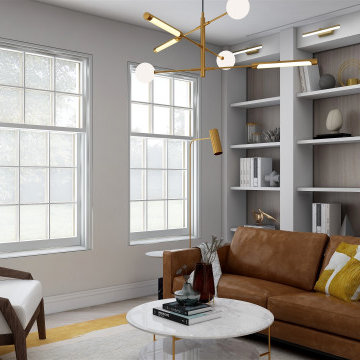
mid century modern living space characterized by accent colors, brass strokes, minimalistic modern arched built-ins, and a sleek modern fireplace design.
A perfect combination of a distressed brown leather sofa a neutral lounge chair a colorful rug and a brass-legged coffee table.
this color palette adds sophistication, elegance, and modernism to any living space.

メルボルンにある高級な広いコンテンポラリースタイルのおしゃれなLDK (白い壁、淡色無垢フローリング、標準型暖炉、漆喰の暖炉まわり、壁掛け型テレビ、ベージュの床、折り上げ天井、パネル壁) の写真
リビング (折り上げ天井、標準型暖炉、金属の暖炉まわり、漆喰の暖炉まわり、タイルの暖炉まわり) の写真
1
