応接間 (塗装板張りの天井、アクセントウォール) の写真
絞り込み:
資材コスト
並び替え:今日の人気順
写真 1〜5 枚目(全 5 枚)
1/4
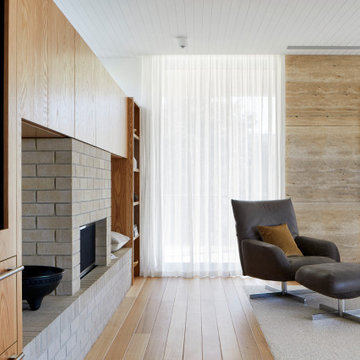
The arrangement of the family, kitchen and dining space is designed to be social, true to the modernist ethos. The open plan living, walls of custom joinery, fireplace, high overhead windows, and floor to ceiling glass sliders all pay respect to successful and appropriate techniques of modernity. Almost architectural natural linen sheer curtains and Japanese style sliding screens give control over privacy, light and views.
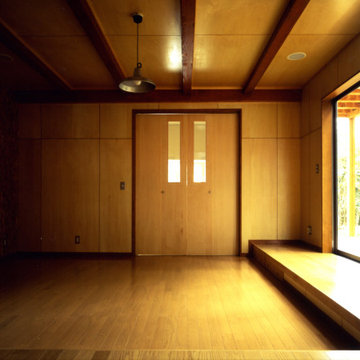
リビング内観。ソファーを置かず、ステップに座布団を置いて座る。写真左のOSBのクリア塗装の壁が、アクセントウォールとなっている
他の地域にある中くらいなモダンスタイルのおしゃれなリビング (茶色い壁、淡色無垢フローリング、暖炉なし、据え置き型テレビ、茶色い床、塗装板張りの天井、塗装板張りの壁、アクセントウォール、ベージュの天井) の写真
他の地域にある中くらいなモダンスタイルのおしゃれなリビング (茶色い壁、淡色無垢フローリング、暖炉なし、据え置き型テレビ、茶色い床、塗装板張りの天井、塗装板張りの壁、アクセントウォール、ベージュの天井) の写真
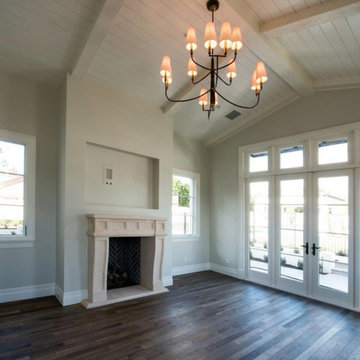
This living room showcases a blend of traditional and elegant aesthetics, featuring dark wood floors that add a touch of sophistication. The presence of a standard fireplace provides a classic focal point, while a glass door enhances the space with a connection to the outdoors, offering a picturesque view. The combination of traditional elements and elegant details creates a warm and inviting ambiance in this well-appointed living area.
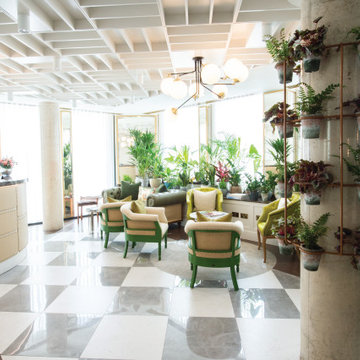
Reception lounge to Vintry & Mercer hotel
ロンドンにあるラグジュアリーな中くらいなトラディショナルスタイルのおしゃれなリビング (マルチカラーの壁、大理石の床、暖炉なし、テレビなし、マルチカラーの床、塗装板張りの天井、パネル壁、アクセントウォール) の写真
ロンドンにあるラグジュアリーな中くらいなトラディショナルスタイルのおしゃれなリビング (マルチカラーの壁、大理石の床、暖炉なし、テレビなし、マルチカラーの床、塗装板張りの天井、パネル壁、アクセントウォール) の写真
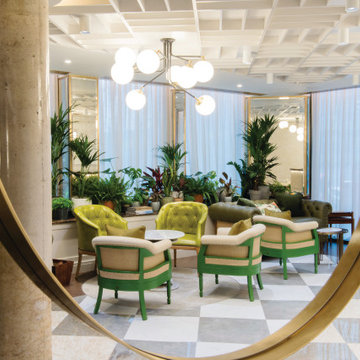
Reception lounge to Vintry & Mercer hotel
ロンドンにあるラグジュアリーな中くらいなトラディショナルスタイルのおしゃれなリビング (マルチカラーの壁、大理石の床、暖炉なし、テレビなし、マルチカラーの床、塗装板張りの天井、パネル壁、アクセントウォール) の写真
ロンドンにあるラグジュアリーな中くらいなトラディショナルスタイルのおしゃれなリビング (マルチカラーの壁、大理石の床、暖炉なし、テレビなし、マルチカラーの床、塗装板張りの天井、パネル壁、アクセントウォール) の写真
応接間 (塗装板張りの天井、アクセントウォール) の写真
1