グレーのリビング (塗装板張りの天井、金属の暖炉まわり、漆喰の暖炉まわり) の写真
絞り込み:
資材コスト
並び替え:今日の人気順
写真 1〜12 枚目(全 12 枚)
1/5

A custom entertainment unit was designed to be a focal point in the Living Room. A centrally placed gas fireplace visually anchors the room, with an generous offering of storage cupboards & shelves above. The large-panel cupboard doors slide across the open shelving to reveal a hidden TV alcove.
Photo by Dave Kulesza.
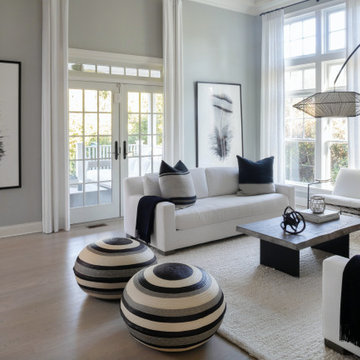
ニューヨークにある高級な中くらいなコンテンポラリースタイルのおしゃれなリビング (グレーの壁、淡色無垢フローリング、薪ストーブ、金属の暖炉まわり、壁掛け型テレビ、ベージュの床、塗装板張りの天井) の写真
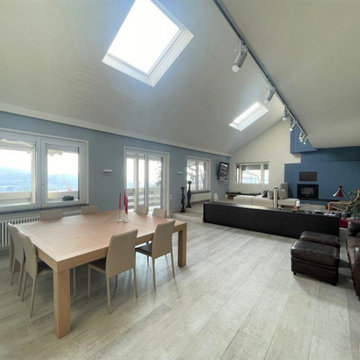
Vista della zona pranzo del living e del grande camino che è stato recuperato puntando sul colore blu
他の地域にある高級な広いコンテンポラリースタイルのおしゃれなLDK (青い壁、磁器タイルの床、横長型暖炉、漆喰の暖炉まわり、グレーの床、塗装板張りの天井) の写真
他の地域にある高級な広いコンテンポラリースタイルのおしゃれなLDK (青い壁、磁器タイルの床、横長型暖炉、漆喰の暖炉まわり、グレーの床、塗装板張りの天井) の写真
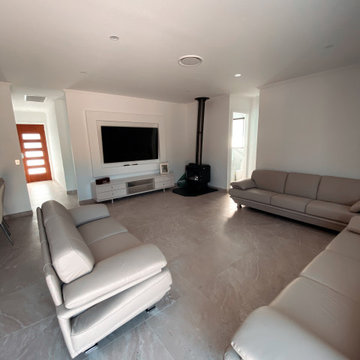
シドニーにある高級な中くらいなカントリー風のおしゃれな応接間 (白い壁、ライムストーンの床、吊り下げ式暖炉、漆喰の暖炉まわり、埋込式メディアウォール、白い床、塗装板張りの天井、レンガ壁) の写真
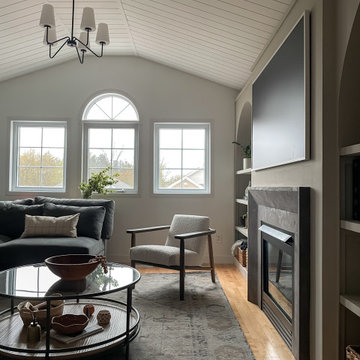
Our vision for this living room remodel was to craft a multifunctional space where the entire family can unwind and enjoy quality time watching television together, while also providing a dedicated area for work-from-home activities. To achieve this, we carefully curated a warm neutral color palette that envelops the room, fostering a sense of comfort and relaxation. By blending modern and traditional elements, we achieved a timeless aesthetic that seamlessly harmonizes with the overall design of the home.
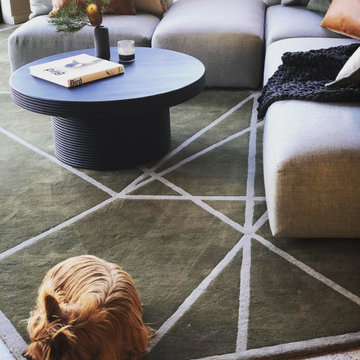
Communal lounge of 'The Retreat at Mt Cathedral', Buxton, Victoria by Studio Jung.
メルボルンにあるお手頃価格の中くらいなコンテンポラリースタイルのおしゃれなLDK (グレーの壁、コンクリートの床、両方向型暖炉、漆喰の暖炉まわり、グレーの床、塗装板張りの天井、羽目板の壁) の写真
メルボルンにあるお手頃価格の中くらいなコンテンポラリースタイルのおしゃれなLDK (グレーの壁、コンクリートの床、両方向型暖炉、漆喰の暖炉まわり、グレーの床、塗装板張りの天井、羽目板の壁) の写真
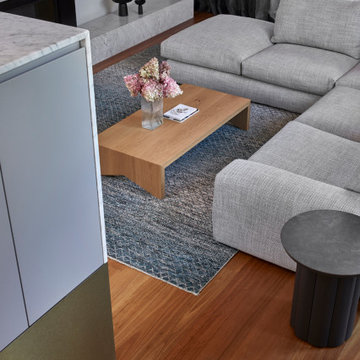
The sunken Living Room is positioned next to the Kitchen with an overhanging island bench that blurs the distinction between these two spaces.
Photo by Dave Kulesza.
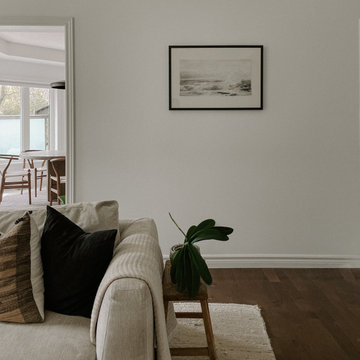
Our West Montrose project features a living room, master bathroom, and kid's bathroom renovation.
We refreshed this living space by updating the windows to flank a new feature fireplace that is designed in a classic style with a plaster finish. We covered the vaulted ceiling with shiplap to bring in some character and warmth to the large space and hung an oversized traditional style chandelier.
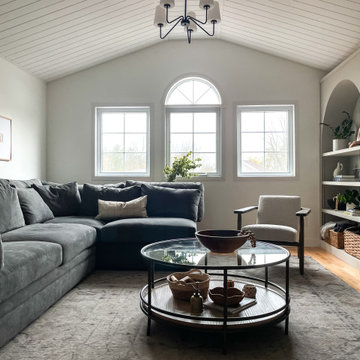
Our vision for this living room remodel was to craft a multifunctional space where the entire family can unwind and enjoy quality time watching television together, while also providing a dedicated area for work-from-home activities. To achieve this, we carefully curated a warm neutral color palette that envelops the room, fostering a sense of comfort and relaxation. By blending modern and traditional elements, we achieved a timeless aesthetic that seamlessly harmonizes with the overall design of the home.
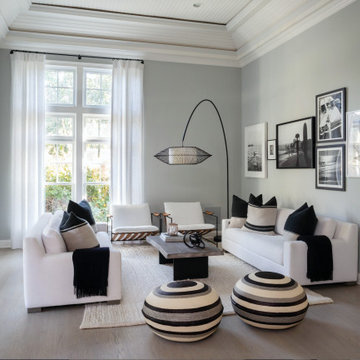
ニューヨークにある高級な中くらいなコンテンポラリースタイルのおしゃれなリビング (グレーの壁、淡色無垢フローリング、薪ストーブ、金属の暖炉まわり、壁掛け型テレビ、ベージュの床、塗装板張りの天井) の写真
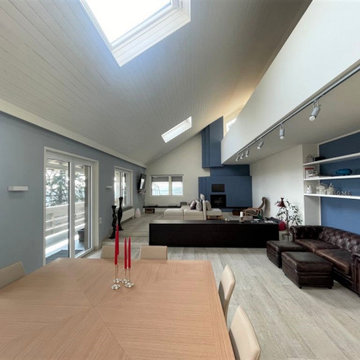
Vista completa del salone
他の地域にある高級な広いコンテンポラリースタイルのおしゃれなLDK (青い壁、磁器タイルの床、横長型暖炉、漆喰の暖炉まわり、据え置き型テレビ、グレーの床、塗装板張りの天井) の写真
他の地域にある高級な広いコンテンポラリースタイルのおしゃれなLDK (青い壁、磁器タイルの床、横長型暖炉、漆喰の暖炉まわり、据え置き型テレビ、グレーの床、塗装板張りの天井) の写真
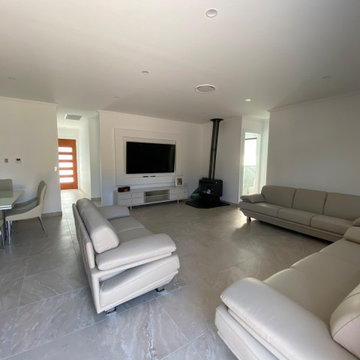
シドニーにある高級な中くらいなカントリー風のおしゃれな応接間 (白い壁、ライムストーンの床、コーナー設置型暖炉、漆喰の暖炉まわり、埋込式メディアウォール、白い床、塗装板張りの天井) の写真
グレーのリビング (塗装板張りの天井、金属の暖炉まわり、漆喰の暖炉まわり) の写真
1