ブラウンのリビング (塗装板張りの天井、埋込式メディアウォール、内蔵型テレビ、コーナー型テレビ) の写真
絞り込み:
資材コスト
並び替え:今日の人気順
写真 1〜20 枚目(全 26 枚)

Cozy family room off of the main kitchen, great place to relax and read a book by the fireplace or just chill out and watch tv.
ソルトレイクシティにある高級な中くらいなトランジショナルスタイルのおしゃれなLDK (白い壁、淡色無垢フローリング、標準型暖炉、塗装板張りの暖炉まわり、コーナー型テレビ、茶色い床、塗装板張りの天井) の写真
ソルトレイクシティにある高級な中くらいなトランジショナルスタイルのおしゃれなLDK (白い壁、淡色無垢フローリング、標準型暖炉、塗装板張りの暖炉まわり、コーナー型テレビ、茶色い床、塗装板張りの天井) の写真

ニューヨークにあるお手頃価格の中くらいなカントリー風のおしゃれな独立型リビング (ライブラリー、ベージュの壁、淡色無垢フローリング、薪ストーブ、レンガの暖炉まわり、埋込式メディアウォール、茶色い床、塗装板張りの天井、白い天井) の写真

フェニックスにある広いモダンスタイルのおしゃれなリビング (白い壁、セラミックタイルの床、標準型暖炉、コンクリートの暖炉まわり、埋込式メディアウォール、塗装板張りの天井、塗装板張りの壁) の写真

The Ross Peak Great Room Guillotine Fireplace is the perfect focal point for this contemporary room. The guillotine fireplace door consists of a custom formed brass mesh door, providing a geometric element when the door is closed. The fireplace surround is Natural Etched Steel, with a complimenting brass mantle. Shown with custom niche for Fireplace Tools.

A contemporary holiday home located on Victoria's Mornington Peninsula featuring rammed earth walls, timber lined ceilings and flagstone floors. This home incorporates strong, natural elements and the joinery throughout features custom, stained oak timber cabinetry and natural limestone benchtops. With a nod to the mid century modern era and a balance of natural, warm elements this home displays a uniquely Australian design style. This home is a cocoon like sanctuary for rejuvenation and relaxation with all the modern conveniences one could wish for thoughtfully integrated.
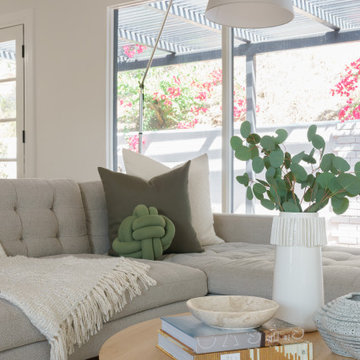
Living room furnishing and remodel
ロサンゼルスにあるお手頃価格の小さなミッドセンチュリースタイルのおしゃれなLDK (白い壁、無垢フローリング、コーナー設置型暖炉、レンガの暖炉まわり、コーナー型テレビ、茶色い床、塗装板張りの天井、ガラス張り、白い天井) の写真
ロサンゼルスにあるお手頃価格の小さなミッドセンチュリースタイルのおしゃれなLDK (白い壁、無垢フローリング、コーナー設置型暖炉、レンガの暖炉まわり、コーナー型テレビ、茶色い床、塗装板張りの天井、ガラス張り、白い天井) の写真
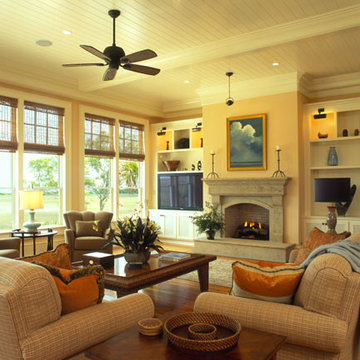
Tripp Smith
チャールストンにある高級な中くらいなトラディショナルスタイルのおしゃれなリビング (黄色い壁、濃色無垢フローリング、標準型暖炉、石材の暖炉まわり、埋込式メディアウォール、茶色い床、塗装板張りの天井) の写真
チャールストンにある高級な中くらいなトラディショナルスタイルのおしゃれなリビング (黄色い壁、濃色無垢フローリング、標準型暖炉、石材の暖炉まわり、埋込式メディアウォール、茶色い床、塗装板張りの天井) の写真
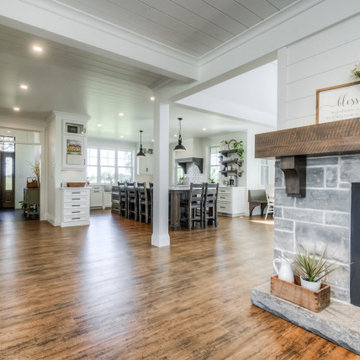
トロントにある高級な広いカントリー風のおしゃれなLDK (白い壁、無垢フローリング、両方向型暖炉、石材の暖炉まわり、内蔵型テレビ、マルチカラーの床、塗装板張りの天井) の写真
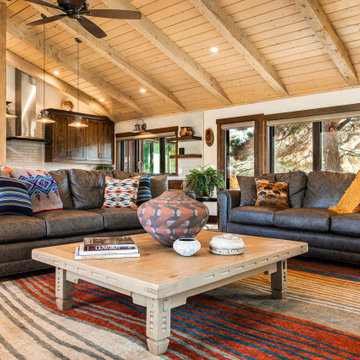
With this big family we maximized seating with two large sofas and 2 recliners and a large 9 x 12 area rug hand made in Nepal certified child labor free.
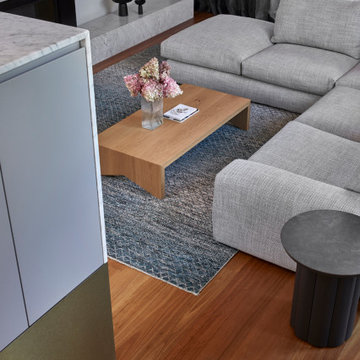
The sunken Living Room is positioned next to the Kitchen with an overhanging island bench that blurs the distinction between these two spaces.
Photo by Dave Kulesza.

When it comes to class, Yantram 3D Interior Rendering Studio provides the best 3d interior design services for your house. This is the planning for your Master Bedroom which is one of the excellent 3d interior design services in Indianapolis. The bedroom designed by a 3D Interior Designer at Yantram has a posh look and gives that chic vibe. It has a grand door to enter in and also a TV set which has ample space for a sofa set. Nothing can be more comfortable than this bedroom when it comes to downtime. The 3d interior design services by the 3D Interior Rendering studio make sure about customer convenience and creates a massive wardrobe, enough for the parents as well as for the kids. Space for the clothes on the walls of the wardrobe and middle space for the footwear. 3D Interior Rendering studio also thinks about the client's opulence and pictures a luxurious bathroom which has broad space and there's a bathtub in the corner, a toilet on the other side, and a plush platform for the sink that has a ritzy mirror on the wall. On the other side of the bed, there's the gallery which allows an exquisite look at nature and its surroundings.
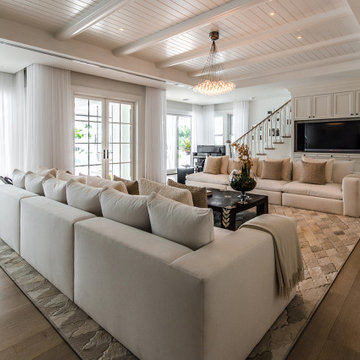
マイアミにあるラグジュアリーな巨大なビーチスタイルのおしゃれなLDK (白い壁、濃色無垢フローリング、埋込式メディアウォール、茶色い床、塗装板張りの天井) の写真
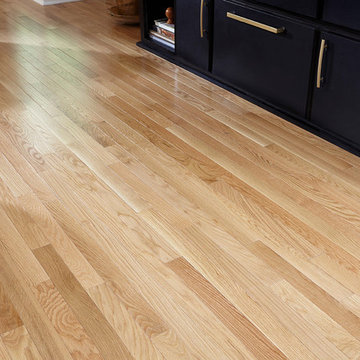
ローリーにあるインダストリアルスタイルのおしゃれなリビング (淡色無垢フローリング、白い壁、埋込式メディアウォール、塗装板張りの天井、板張り壁) の写真

When she’s not on location for photo shoots or soaking in inspiration on her many travels, creative consultant, Michelle Adams, masterfully tackles her projects in the comfort of her quaint home in Michigan. Working with California Closets design consultant, Janice Fischer, Michelle set out to transform an underutilized room into a fresh and functional office that would keep her organized and motivated. Considering the space’s visible sight-line from most of the first floor, Michelle wanted a sleek system that would allow optimal storage, plenty of work space and an unobstructed view to outside.
Janice first addressed the room’s initial challenges, which included large windows spanning two of the three walls that were also low to floor where the system would be installed. Working closely with Michelle on an inventory of everything for the office, Janice realized that there were also items Michelle needed to store that were unique in size, such as portfolios. After their consultation, however, Janice proposed three, custom options to best suit the space and Michelle’s needs. To achieve a timeless, contemporary look, Janice used slab faces on the doors and drawers, no hardware and floated the portion of the system with the biggest sight-line that went under the window. Each option also included file drawers and covered shelving space for items Michelle did not want to have on constant display.
The completed system design features a chic, low profile and maximizes the room’s space for clean, open look. Simple and uncluttered, the system gives Michelle a place for not only her files, but also her oversized portfolios, supplies and fabric swatches, which are now right at her fingertips.
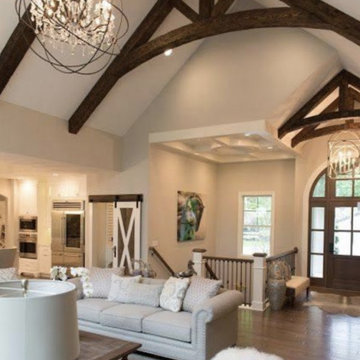
サリーにあるラグジュアリーな巨大なトラディショナルスタイルのおしゃれなリビング (白い壁、塗装フローリング、両方向型暖炉、石材の暖炉まわり、埋込式メディアウォール、茶色い床、塗装板張りの天井、壁紙) の写真
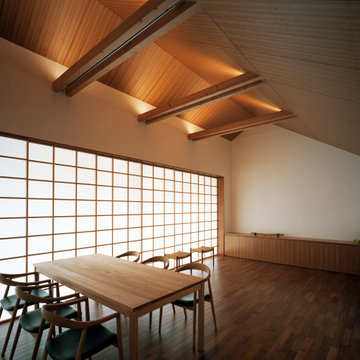
東京23区にあるお手頃価格の中くらいなアジアンスタイルのおしゃれなリビング (白い壁、無垢フローリング、内蔵型テレビ、茶色い床、塗装板張りの天井) の写真
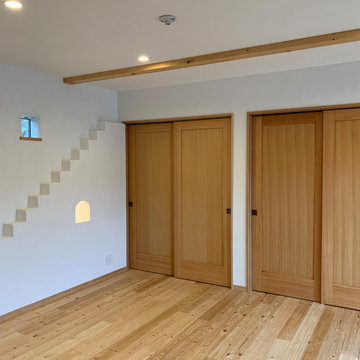
リビングにあるリビング収納。
他の地域にある中くらいなサンタフェスタイルのおしゃれな独立型リビング (淡色無垢フローリング、コーナー型テレビ、ベージュの床、塗装板張りの天井、塗装板張りの壁) の写真
他の地域にある中くらいなサンタフェスタイルのおしゃれな独立型リビング (淡色無垢フローリング、コーナー型テレビ、ベージュの床、塗装板張りの天井、塗装板張りの壁) の写真
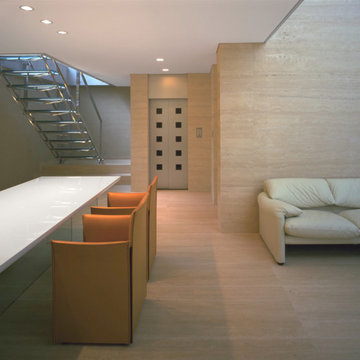
リビングは、吹き抜けのある象徴的は空間で、中庭と一体化された快適な空間となっています。リビングのインテリアは、シンプルモダンをテーマとし、床、壁は、大理石のトラバーチン仕上げ、天井は白の塗装仕上げで構成されています。2階へのガラスの階段が、リビングのオブジェとなっています。
東京23区にある中くらいなモダンスタイルのおしゃれなLDK (ベージュの壁、トラバーチンの床、内蔵型テレビ、ベージュの床、塗装板張りの天井、ガラス張り、白い天井) の写真
東京23区にある中くらいなモダンスタイルのおしゃれなLDK (ベージュの壁、トラバーチンの床、内蔵型テレビ、ベージュの床、塗装板張りの天井、ガラス張り、白い天井) の写真
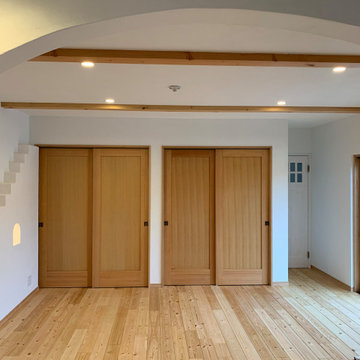
リビングルーム。奥の白い扉は主寝室へと続きます。
クローゼットも完備し収納たっぷりです。
ダイニングからリビングへ向かう場所もアーチ状にしサンタフェの建築様式にしました。
他の地域にあるサンタフェスタイルのおしゃれなリビング (白い壁、淡色無垢フローリング、コーナー型テレビ、ベージュの床、塗装板張りの天井) の写真
他の地域にあるサンタフェスタイルのおしゃれなリビング (白い壁、淡色無垢フローリング、コーナー型テレビ、ベージュの床、塗装板張りの天井) の写真
ブラウンのリビング (塗装板張りの天井、埋込式メディアウォール、内蔵型テレビ、コーナー型テレビ) の写真
1
