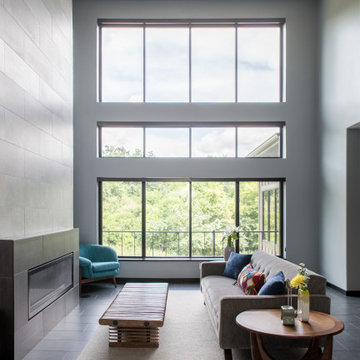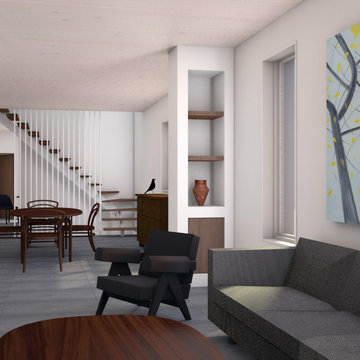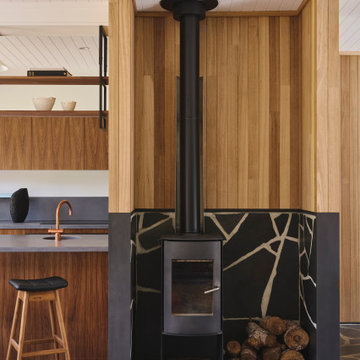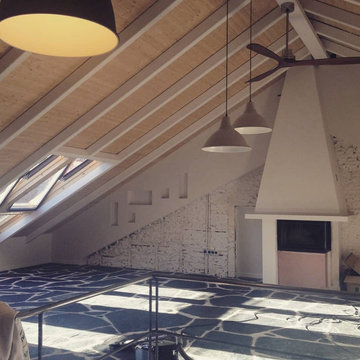リビング (塗装板張りの天井、折り上げ天井、スレートの床) の写真
絞り込み:
資材コスト
並び替え:今日の人気順
写真 1〜5 枚目(全 5 枚)
1/4

In this Cedar Rapids residence, sophistication meets bold design, seamlessly integrating dynamic accents and a vibrant palette. Every detail is meticulously planned, resulting in a captivating space that serves as a modern haven for the entire family.
Harmonizing a serene palette, this living space features a plush gray sofa accented by striking blue chairs. A fireplace anchors the room, complemented by curated artwork, creating a sophisticated ambience.
---
Project by Wiles Design Group. Their Cedar Rapids-based design studio serves the entire Midwest, including Iowa City, Dubuque, Davenport, and Waterloo, as well as North Missouri and St. Louis.
For more about Wiles Design Group, see here: https://wilesdesigngroup.com/
To learn more about this project, see here: https://wilesdesigngroup.com/cedar-rapids-dramatic-family-home-design

セントルイスにある高級な広いトラディショナルスタイルのおしゃれな独立型リビング (茶色い壁、スレートの床、標準型暖炉、石材の暖炉まわり、テレビなし、マルチカラーの床、折り上げ天井、板張り壁) の写真

Interior gut renovation of two-story townhouse.
ニューヨークにある中くらいなモダンスタイルのおしゃれなLDK (白い壁、スレートの床、グレーの床、塗装板張りの天井) の写真
ニューヨークにある中くらいなモダンスタイルのおしゃれなLDK (白い壁、スレートの床、グレーの床、塗装板張りの天井) の写真

アデレードにある中くらいなミッドセンチュリースタイルのおしゃれなLDK (スレートの床、薪ストーブ、金属の暖炉まわり、グレーの床、塗装板張りの天井、パネル壁) の写真

Ático de concepto abierto. El espacio cuenta con una esbelta altura cuyo techo está constituido por metal lacado en blanco y lamas de madera que contrastan con la pizarra del suelo y la conservación del muro de ladrillo existente antes de la reforma.
リビング (塗装板張りの天井、折り上げ天井、スレートの床) の写真
1