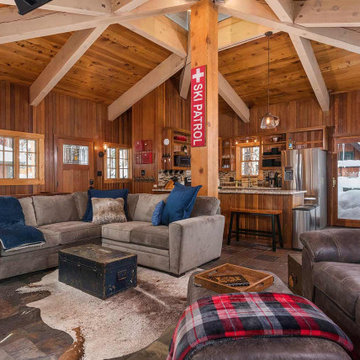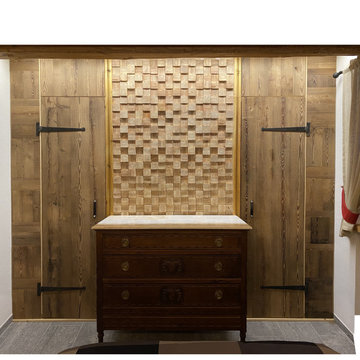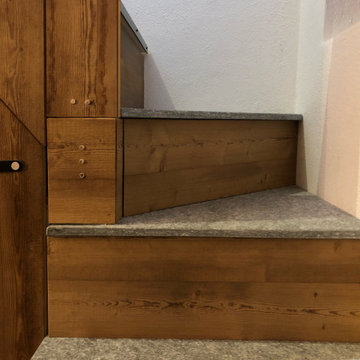中くらいなリビング (表し梁、スレートの床) の写真
絞り込み:
資材コスト
並び替え:今日の人気順
写真 1〜11 枚目(全 11 枚)
1/4

Our goal was to create an elegant current space that fit naturally into the architecture, utilizing tailored furniture and subtle tones and textures. We wanted to make the space feel lighter, open, and spacious both for entertaining and daily life. The fireplace received a face lift with a bright white paint job and a black honed slab hearth. We thoughtfully incorporated durable fabrics and materials as our client's home life includes dogs and children.

This project was to furnish a rental property for a family from Zürich to use as a weekend and ski holiday home. They did not want the traditional kitsch chalet look and we opted for modern shapes in natural textured materials with a calm colour palette. It was important to buy furniture that could be reused in future rentals.

Adding on to this modern mountain home was complex and rewarding. The nature-loving Bend homeowners wanted to create an outdoor space to better enjoy their spectacular river view. They also wanted to Provide direct access to a covered outdoor space, create a sense of connection between the interior and exterior, add gear storage for outdoor activities, and provide additional bedroom and office space. The Neil Kelly team led by Paul Haigh created a covered deck extending off the living room, re-worked exterior walls, added large 8’ tall French doors for easy access and natural light, extended garage with 3rd bay, and added a bedroom addition above the garage that fits seamlessly into the existing structure.
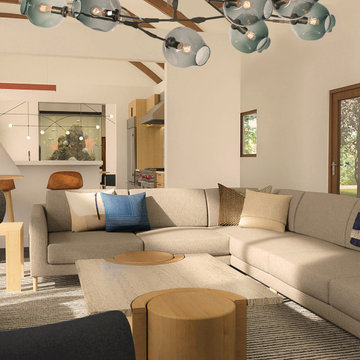
Living Room remodel featuring one of our Prevalent Projects custom sectionals
サンフランシスコにある高級な中くらいなモダンスタイルのおしゃれなLDK (ベージュの壁、スレートの床、グレーの床、表し梁) の写真
サンフランシスコにある高級な中くらいなモダンスタイルのおしゃれなLDK (ベージュの壁、スレートの床、グレーの床、表し梁) の写真
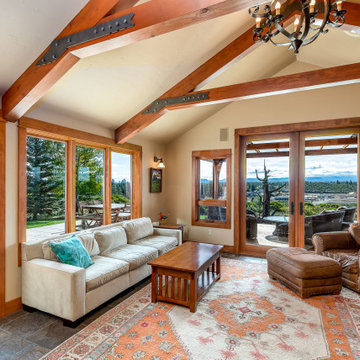
Adding on to this modern mountain home was complex and rewarding. The nature-loving Bend homeowners wanted to create an outdoor space to better enjoy their spectacular river view. They also wanted to Provide direct access to a covered outdoor space, create a sense of connection between the interior and exterior, add gear storage for outdoor activities, and provide additional bedroom and office space. The Neil Kelly team led by Paul Haigh created a covered deck extending off the living room, re-worked exterior walls, added large 8’ tall French doors for easy access and natural light, extended garage with 3rd bay, and added a bedroom addition above the garage that fits seamlessly into the existing structure.
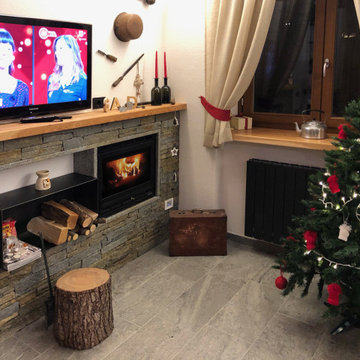
トゥーリンにある高級な中くらいなラスティックスタイルのおしゃれな独立型リビング (白い壁、スレートの床、標準型暖炉、石材の暖炉まわり、壁掛け型テレビ、グレーの床、表し梁、羽目板の壁) の写真
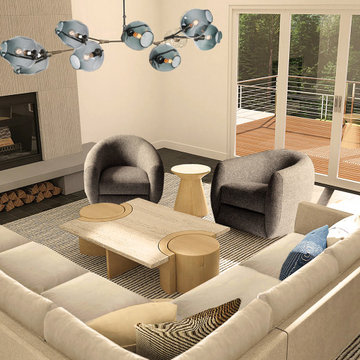
Living Room remodel featuring one of our Prevalent Projects custom sectionals and new fireplace.
サンフランシスコにある高級な中くらいなモダンスタイルのおしゃれなLDK (ベージュの壁、スレートの床、グレーの床、表し梁) の写真
サンフランシスコにある高級な中くらいなモダンスタイルのおしゃれなLDK (ベージュの壁、スレートの床、グレーの床、表し梁) の写真
中くらいなリビング (表し梁、スレートの床) の写真
1
