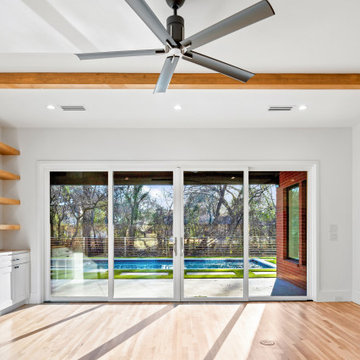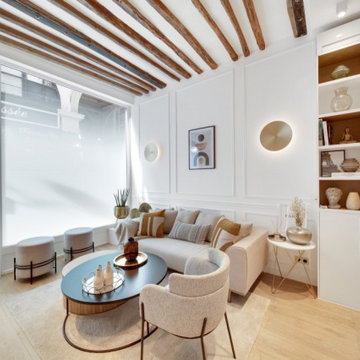リビング (表し梁、淡色無垢フローリング、トラバーチンの床、茶色い床) の写真
絞り込み:
資材コスト
並び替え:今日の人気順
写真 41〜60 枚目(全 690 枚)
1/5
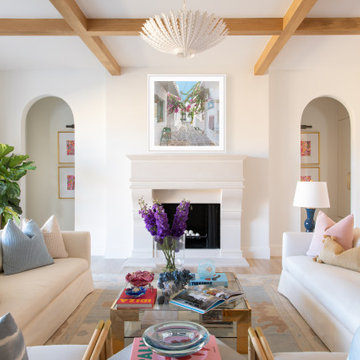
Classic, timeless and ideally positioned on a sprawling corner lot set high above the street, discover this designer dream home by Jessica Koltun. The blend of traditional architecture and contemporary finishes evokes feelings of warmth while understated elegance remains constant throughout this Midway Hollow masterpiece unlike no other. This extraordinary home is at the pinnacle of prestige and lifestyle with a convenient address to all that Dallas has to offer.
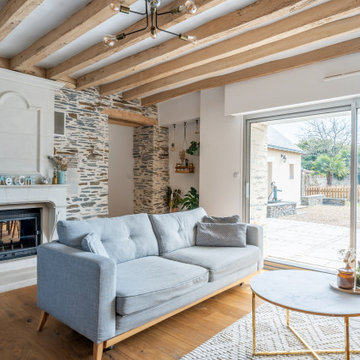
アンジェにあるお手頃価格の中くらいなカントリー風のおしゃれなLDK (白い壁、淡色無垢フローリング、標準型暖炉、石材の暖炉まわり、茶色い床、表し梁、据え置き型テレビ) の写真
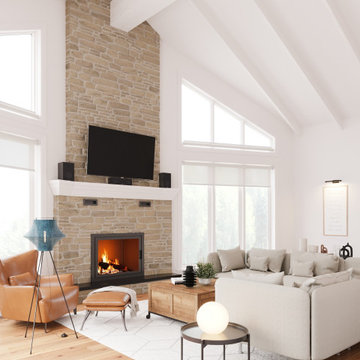
White can absolutely be cozy as well as light and breathing!
Architectural element can be such a beauty. Thank you to cathedral ceiling and beams.
モントリオールにあるお手頃価格の広いシャビーシック調のおしゃれなLDK (白い壁、淡色無垢フローリング、標準型暖炉、石材の暖炉まわり、壁掛け型テレビ、茶色い床、表し梁) の写真
モントリオールにあるお手頃価格の広いシャビーシック調のおしゃれなLDK (白い壁、淡色無垢フローリング、標準型暖炉、石材の暖炉まわり、壁掛け型テレビ、茶色い床、表し梁) の写真
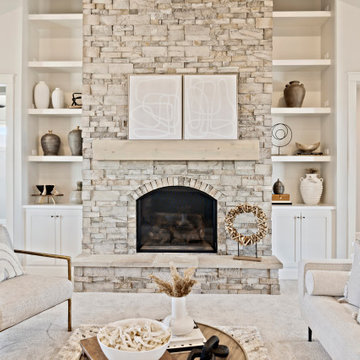
ボイシにある広いトラディショナルスタイルのおしゃれなリビング (白い壁、淡色無垢フローリング、標準型暖炉、積石の暖炉まわり、テレビなし、茶色い床、表し梁) の写真
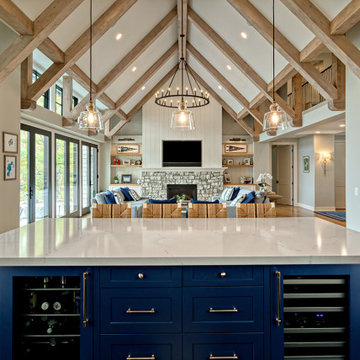
Stunning great room off of kitchen and front entrance. Note exposed beam work, open kitchen to great room and scullery behind the stop for dishwasher, sink and clean up surfaces.

ボストンにある広いビーチスタイルのおしゃれなLDK (茶色い壁、淡色無垢フローリング、標準型暖炉、金属の暖炉まわり、壁掛け型テレビ、茶色い床、表し梁、板張り壁、アクセントウォール、白い天井) の写真
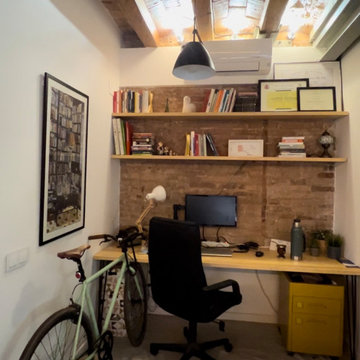
Reforma integral de piso en Barcelona, en proceso de obra, con ampliación del salón y cambio completo de la distribución de la cocina, el reto consistió en reubicar la cocina y ampliarla hacia el salón, para hacerla parte fundamental de las zonas comunes de la vivienda. Utilizando colores vivos y materiales nobles, otorgamos a la propuesta una calidez y armonía ideal para la familia que habitará la vivienda. Pronto tendremos fotos del resultado.
El coste del proyecto incluye:
- Diseño Arquitectónico y propuesta renderizada
- Planos y Bocetos
- Tramitación de permisos y licencias
- Mano de Obra y Materiales
- Gestión y supervisión de la Obra
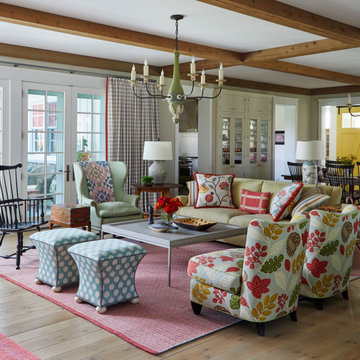
他の地域にあるカントリー風のおしゃれなLDK (ベージュの壁、淡色無垢フローリング、標準型暖炉、石材の暖炉まわり、テレビなし、茶色い床、表し梁) の写真

For this special renovation project, our clients had a clear vision of what they wanted their living space to end up looking like, and the end result is truly jaw-dropping. The main floor was completely refreshed and the main living area opened up. The existing vaulted cedar ceilings were refurbished, and a new vaulted cedar ceiling was added above the newly opened up kitchen to match. The kitchen itself was transformed into a gorgeous open entertaining area with a massive island and top-of-the-line appliances that any chef would be proud of. A unique venetian plaster canopy housing the range hood fan sits above the exclusive Italian gas range. The fireplace was refinished with a new wood mantle and stacked stone surround, becoming the centrepiece of the living room, and is complemented by the beautifully refinished parquet wood floors. New hardwood floors were installed throughout the rest of the main floor, and a new railings added throughout. The family room in the back was remodeled with another venetian plaster feature surrounding the fireplace, along with a wood mantle and custom floating shelves on either side. New windows were added to this room allowing more light to come in, and offering beautiful views into the large backyard. A large wrap around custom desk and shelves were added to the den, creating a very functional work space for several people. Our clients are super happy about their renovation and so are we! It turned out beautiful!
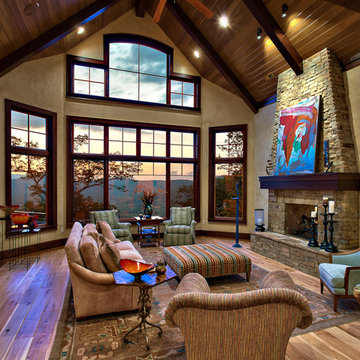
Kevin Meechan
他の地域にある高級な広いラスティックスタイルのおしゃれなリビング (ベージュの壁、淡色無垢フローリング、標準型暖炉、石材の暖炉まわり、テレビなし、茶色い床、表し梁) の写真
他の地域にある高級な広いラスティックスタイルのおしゃれなリビング (ベージュの壁、淡色無垢フローリング、標準型暖炉、石材の暖炉まわり、テレビなし、茶色い床、表し梁) の写真

Overhead in the formal living room, the design on the 14’ tall ceiling echoes the adjacent foyer floor pattern, with thick rift sawn beams in geometric configurations. The living room leads to the kitchen.

Creating an intimate space, when the great room flows to the dining room and kitchen, is felt in the coziness of the details that define each room. The transitional background is layered with furnishing stylings that lean to traditional, with a comfortable elegance. The blue and cream palette is derived from the rug, and blue is brought up to the window drapery to focus and frame the view to exterior. A wood coffee table reflects the caramel ceiling beams, and darker leather ottoman provides contrast and offers durability. Ceiling heights are lowered by perimeter soffits which allow for beams to define the space, and also conceal an automated shade to control the level of natural light. The floor lamp and tree provide additional verticality to ground and define the space from the nearby dining room and kitchen.

パリにある高級な中くらいなインダストリアルスタイルのおしゃれなLDK (白い壁、淡色無垢フローリング、暖炉なし、茶色い床、表し梁、ライブラリー、内蔵型テレビ、黒いソファ) の写真

This well-appointed lounge area is situated just adjacent to the study, in a grand, open-concept room. Intricate detailing on the fireplace, vintage books and floral prints all pull from traditional design style, and are nicely harmonized with the modern shapes of the accent chairs and sofa, and the small bust on the mantle.
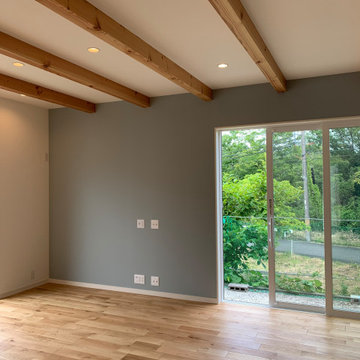
他の地域にあるお手頃価格の中くらいな和モダンなおしゃれなリビング (グレーの壁、淡色無垢フローリング、暖炉なし、壁掛け型テレビ、茶色い床、表し梁、壁紙、アクセントウォール、白い天井) の写真
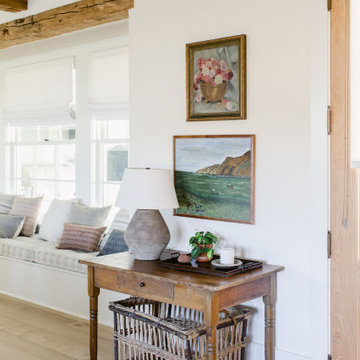
ダラスにある高級な広いカントリー風のおしゃれな独立型リビング (白い壁、淡色無垢フローリング、標準型暖炉、壁掛け型テレビ、茶色い床、表し梁) の写真
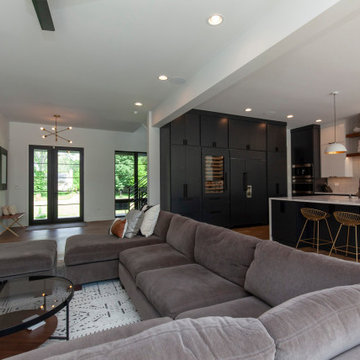
Photos: Jody Kmetz
シカゴにある高級な広いモダンスタイルのおしゃれなLDK (白い壁、淡色無垢フローリング、茶色い床、表し梁、横長型暖炉、壁掛け型テレビ、漆喰の暖炉まわり) の写真
シカゴにある高級な広いモダンスタイルのおしゃれなLDK (白い壁、淡色無垢フローリング、茶色い床、表し梁、横長型暖炉、壁掛け型テレビ、漆喰の暖炉まわり) の写真
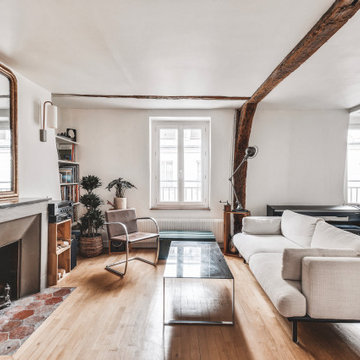
salon, séjour, blanc, poutres apparentes, bibliothèque, fauteuil en cuir, table en verre, piano, canapé gris, vintage, cheminée, miroir, lumineux
パリにある高級な中くらいなコンテンポラリースタイルのおしゃれなLDK (ライブラリー、白い壁、淡色無垢フローリング、標準型暖炉、石材の暖炉まわり、テレビなし、茶色い床、表し梁、板張り壁) の写真
パリにある高級な中くらいなコンテンポラリースタイルのおしゃれなLDK (ライブラリー、白い壁、淡色無垢フローリング、標準型暖炉、石材の暖炉まわり、テレビなし、茶色い床、表し梁、板張り壁) の写真
リビング (表し梁、淡色無垢フローリング、トラバーチンの床、茶色い床) の写真
3
