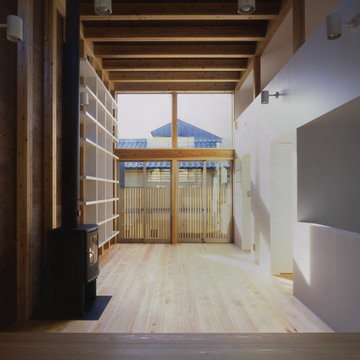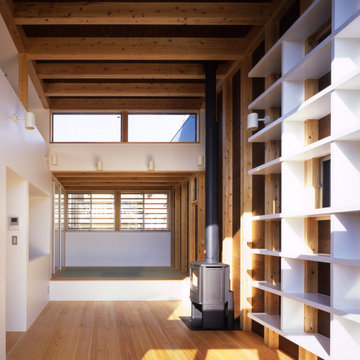リビング (表し梁、薪ストーブ、淡色無垢フローリング、トラバーチンの床、茶色い床) の写真
絞り込み:
資材コスト
並び替え:今日の人気順
写真 1〜19 枚目(全 19 枚)
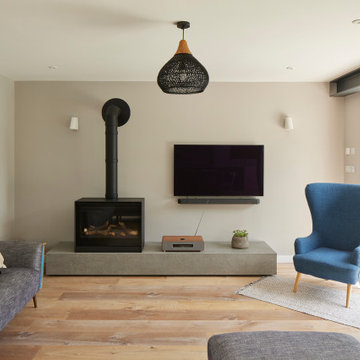
ハンプシャーにある高級な広いコンテンポラリースタイルのおしゃれなLDK (緑の壁、淡色無垢フローリング、薪ストーブ、コンクリートの暖炉まわり、壁掛け型テレビ、茶色い床、表し梁) の写真

Living Area
サリーにある小さなカントリー風のおしゃれなリビング (マルチカラーの壁、淡色無垢フローリング、薪ストーブ、漆喰の暖炉まわり、テレビなし、茶色い床、表し梁) の写真
サリーにある小さなカントリー風のおしゃれなリビング (マルチカラーの壁、淡色無垢フローリング、薪ストーブ、漆喰の暖炉まわり、テレビなし、茶色い床、表し梁) の写真
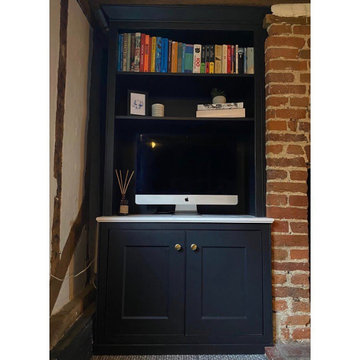
Fitted Alcove furniture - Designed, made and installed by Ben. Shaker style furniture made from hardwood and multi layered Ply wood. Sprayed finish in Sinner by Mylands Of London complimented with brass hardware.
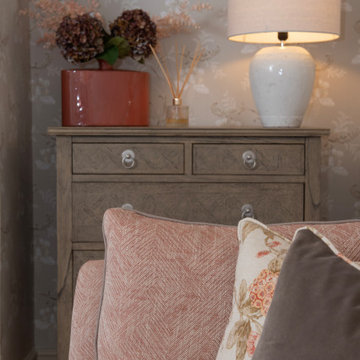
We were engaged to give this small lounge a bit of TLC; our clients wanted to make the room feel inviting to sit in. A bit lost, it was acting more like a corridor than a room, as it connects the front door and hallway, to the inner hall and the kitchen.
One of a number of reception rooms, this room in the stunning Georgian property was more of a relaxing space for TV watching and reading for her. It was important that this space had a feminine and homely feel, one that would invite you to sit and relax, whilst being in keeping with the age and location of this country home.
To do this we added warm tones such as muted pinks and warm neutrals with delicate patterns, such as florals and damasks. Keen not to close the room down but have adequate seating, we made the footstool/ottoman the same height as the sofa, so it could be used either as a coffee table, chaise end to the sofa, or as additional seating. We are reliably informed that this is now the go to room in the house for relaxing, which is fantastic.
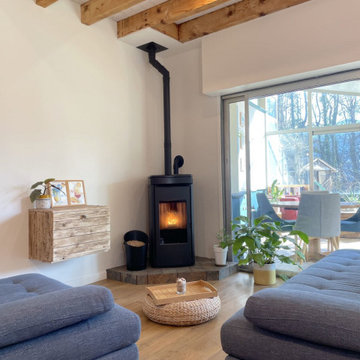
Objectifs :
-> Créer un appartement indépendant de la maison principale
-> Faciliter la mise en œuvre du projet : auto construction
-> Créer un espace nuit et un espace de jour bien distincts en limitant les cloisons
-> Aménager l’espace
Nous avons débuté ce projet de rénovation de maison en 2021.
Les propriétaires ont fait l’acquisition d’une grande maison de 240m2 dans les hauteurs de Chambéry, avec pour objectif de la rénover eux-même au cours des prochaines années.
Pour vivre sur place en même temps que les travaux, ils ont souhaité commencer par rénover un appartement attenant à la maison. Nous avons dessiné un plan leur permettant de raccorder facilement une cuisine au réseau existant. Pour cela nous avons imaginé une estrade afin de faire passer les réseaux au dessus de la dalle. Sur l’estrade se trouve la chambre et la salle de bain.
L’atout de cet appartement reste la véranda située dans la continuité du séjour, elle est pensée comme un jardin d’hiver. Elle apporte un espace de vie baigné de lumière en connexion directe avec la nature.
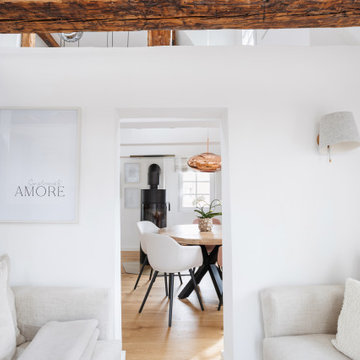
シュトゥットガルトにある高級な小さなカントリー風のおしゃれなリビング (白い壁、淡色無垢フローリング、薪ストーブ、金属の暖炉まわり、壁掛け型テレビ、茶色い床、表し梁) の写真
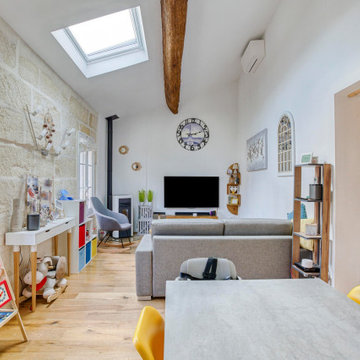
Rénovation complète de la pièce. Restauration du mur en vieille pierre, pose d'un parquet bois. Remise aux normes électrique. Installation d'un poêle à granulé. Faux plafonds et mise en valeur de la poutre apparente. Installation climatisation reversible. Installation d'un Velux.
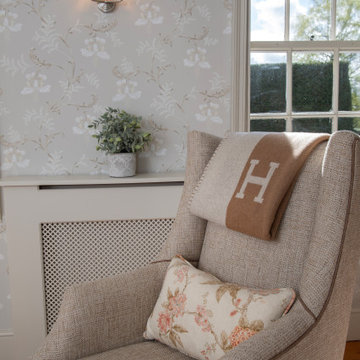
We were engaged to give this small lounge a bit of TLC; our clients wanted to make the room feel inviting to sit in. A bit lost, it was acting more like a corridor than a room, as it connects the front door and hallway, to the inner hall and the kitchen.
One of a number of reception rooms, this room in the stunning Georgian property was more of a relaxing space for TV watching and reading for her. It was important that this space had a feminine and homely feel, one that would invite you to sit and relax, whilst being in keeping with the age and location of this country home.
To do this we added warm tones such as muted pinks and warm neutrals with delicate patterns, such as florals and damasks. Keen not to close the room down but have adequate seating, we made the footstool/ottoman the same height as the sofa, so it could be used either as a coffee table, chaise end to the sofa, or as additional seating. We are reliably informed that this is now the go to room in the house for relaxing, which is fantastic.
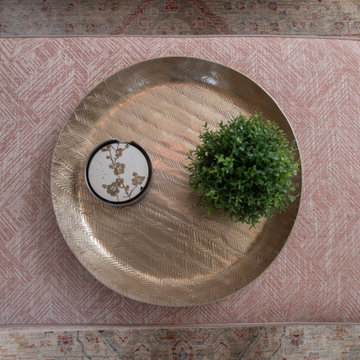
We were engaged to give this small lounge a bit of TLC; our clients wanted to make the room feel inviting to sit in. A bit lost, it was acting more like a corridor than a room, as it connects the front door and hallway, to the inner hall and the kitchen.
One of a number of reception rooms, this room in the stunning Georgian property was more of a relaxing space for TV watching and reading for her. It was important that this space had a feminine and homely feel, one that would invite you to sit and relax, whilst being in keeping with the age and location of this country home.
To do this we added warm tones such as muted pinks and warm neutrals with delicate patterns, such as florals and damasks. Keen not to close the room down but have adequate seating, we made the footstool/ottoman the same height as the sofa, so it could be used either as a coffee table, chaise end to the sofa, or as additional seating. We are reliably informed that this is now the go to room in the house for relaxing, which is fantastic.
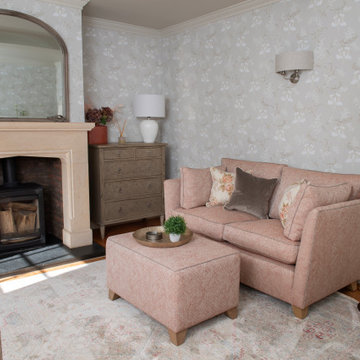
We were engaged to give this small lounge a bit of TLC; our clients wanted to make the room feel inviting to sit in. A bit lost, it was acting more like a corridor than a room, as it connects the front door and hallway, to the inner hall and the kitchen.
One of a number of reception rooms, this room in the stunning Georgian property was more of a relaxing space for TV watching and reading for her. It was important that this space had a feminine and homely feel, one that would invite you to sit and relax, whilst being in keeping with the age and location of this country home.
To do this we added warm tones such as muted pinks and warm neutrals with delicate patterns, such as florals and damasks. Keen not to close the room down but have adequate seating, we made the footstool/ottoman the same height as the sofa, so it could be used either as a coffee table, chaise end to the sofa, or as additional seating. We are reliably informed that this is now the go to room in the house for relaxing, which is fantastic.
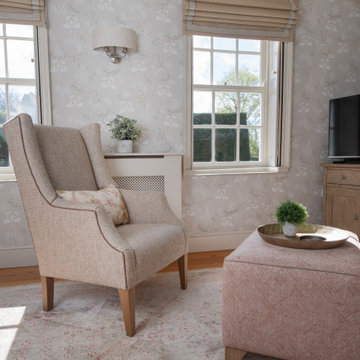
We were engaged to give this small lounge a bit of TLC; our clients wanted to make the room feel inviting to sit in. A bit lost, it was acting more like a corridor than a room, as it connects the front door and hallway, to the inner hall and the kitchen.
One of a number of reception rooms, this room in the stunning Georgian property was more of a relaxing space for TV watching and reading for her. It was important that this space had a feminine and homely feel, one that would invite you to sit and relax, whilst being in keeping with the age and location of this country home.
To do this we added warm tones such as muted pinks and warm neutrals with delicate patterns, such as florals and damasks. Keen not to close the room down but have adequate seating, we made the footstool/ottoman the same height as the sofa, so it could be used either as a coffee table, chaise end to the sofa, or as additional seating. We are reliably informed that this is now the go to room in the house for relaxing, which is fantastic.
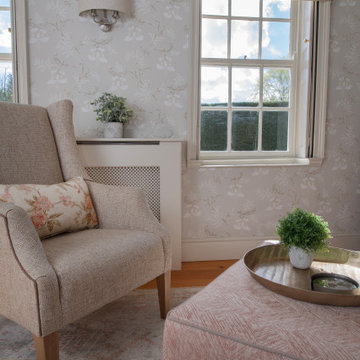
We were engaged to give this small lounge a bit of TLC; our clients wanted to make the room feel inviting to sit in. A bit lost, it was acting more like a corridor than a room, as it connects the front door and hallway, to the inner hall and the kitchen.
One of a number of reception rooms, this room in the stunning Georgian property was more of a relaxing space for TV watching and reading for her. It was important that this space had a feminine and homely feel, one that would invite you to sit and relax, whilst being in keeping with the age and location of this country home.
To do this we added warm tones such as muted pinks and warm neutrals with delicate patterns, such as florals and damasks. Keen not to close the room down but have adequate seating, we made the footstool/ottoman the same height as the sofa, so it could be used either as a coffee table, chaise end to the sofa, or as additional seating. We are reliably informed that this is now the go to room in the house for relaxing, which is fantastic.
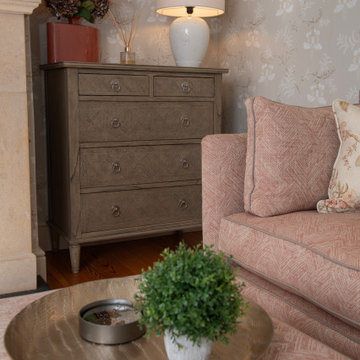
We were engaged to give this small lounge a bit of TLC; our clients wanted to make the room feel inviting to sit in. A bit lost, it was acting more like a corridor than a room, as it connects the front door and hallway, to the inner hall and the kitchen.
One of a number of reception rooms, this room in the stunning Georgian property was more of a relaxing space for TV watching and reading for her. It was important that this space had a feminine and homely feel, one that would invite you to sit and relax, whilst being in keeping with the age and location of this country home.
To do this we added warm tones such as muted pinks and warm neutrals with delicate patterns, such as florals and damasks. Keen not to close the room down but have adequate seating, we made the footstool/ottoman the same height as the sofa, so it could be used either as a coffee table, chaise end to the sofa, or as additional seating. We are reliably informed that this is now the go to room in the house for relaxing, which is fantastic.
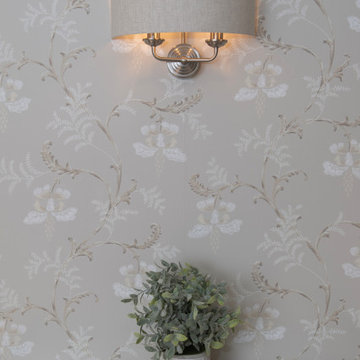
We were engaged to give this small lounge a bit of TLC; our clients wanted to make the room feel inviting to sit in. A bit lost, it was acting more like a corridor than a room, as it connects the front door and hallway, to the inner hall and the kitchen.
One of a number of reception rooms, this room in the stunning Georgian property was more of a relaxing space for TV watching and reading for her. It was important that this space had a feminine and homely feel, one that would invite you to sit and relax, whilst being in keeping with the age and location of this country home.
To do this we added warm tones such as muted pinks and warm neutrals with delicate patterns, such as florals and damasks. Keen not to close the room down but have adequate seating, we made the footstool/ottoman the same height as the sofa, so it could be used either as a coffee table, chaise end to the sofa, or as additional seating. We are reliably informed that this is now the go to room in the house for relaxing, which is fantastic.
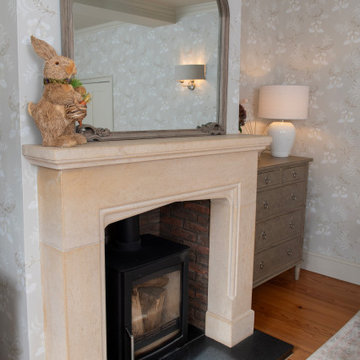
We were engaged to give this small lounge a bit of TLC; our clients wanted to make the room feel inviting to sit in. A bit lost, it was acting more like a corridor than a room, as it connects the front door and hallway, to the inner hall and the kitchen.
One of a number of reception rooms, this room in the stunning Georgian property was more of a relaxing space for TV watching and reading for her. It was important that this space had a feminine and homely feel, one that would invite you to sit and relax, whilst being in keeping with the age and location of this country home.
To do this we added warm tones such as muted pinks and warm neutrals with delicate patterns, such as florals and damasks. Keen not to close the room down but have adequate seating, we made the footstool/ottoman the same height as the sofa, so it could be used either as a coffee table, chaise end to the sofa, or as additional seating. We are reliably informed that this is now the go to room in the house for relaxing, which is fantastic.
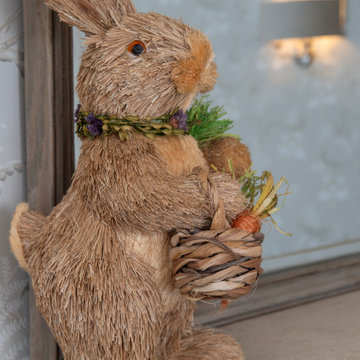
We were engaged to give this small lounge a bit of TLC; our clients wanted to make the room feel inviting to sit in. A bit lost, it was acting more like a corridor than a room, as it connects the front door and hallway, to the inner hall and the kitchen.
One of a number of reception rooms, this room in the stunning Georgian property was more of a relaxing space for TV watching and reading for her. It was important that this space had a feminine and homely feel, one that would invite you to sit and relax, whilst being in keeping with the age and location of this country home.
To do this we added warm tones such as muted pinks and warm neutrals with delicate patterns, such as florals and damasks. Keen not to close the room down but have adequate seating, we made the footstool/ottoman the same height as the sofa, so it could be used either as a coffee table, chaise end to the sofa, or as additional seating. We are reliably informed that this is now the go to room in the house for relaxing, which is fantastic.
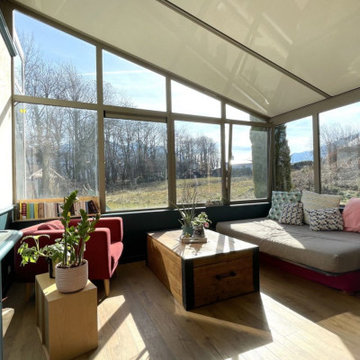
Objectifs :
-> Créer un appartement indépendant de la maison principale
-> Faciliter la mise en œuvre du projet : auto construction
-> Créer un espace nuit et un espace de jour bien distincts en limitant les cloisons
-> Aménager l’espace
Nous avons débuté ce projet de rénovation de maison en 2021.
Les propriétaires ont fait l’acquisition d’une grande maison de 240m2 dans les hauteurs de Chambéry, avec pour objectif de la rénover eux-même au cours des prochaines années.
Pour vivre sur place en même temps que les travaux, ils ont souhaité commencer par rénover un appartement attenant à la maison. Nous avons dessiné un plan leur permettant de raccorder facilement une cuisine au réseau existant. Pour cela nous avons imaginé une estrade afin de faire passer les réseaux au dessus de la dalle. Sur l’estrade se trouve la chambre et la salle de bain.
L’atout de cet appartement reste la véranda située dans la continuité du séjour, elle est pensée comme un jardin d’hiver. Elle apporte un espace de vie baigné de lumière en connexion directe avec la nature.
リビング (表し梁、薪ストーブ、淡色無垢フローリング、トラバーチンの床、茶色い床) の写真
1
