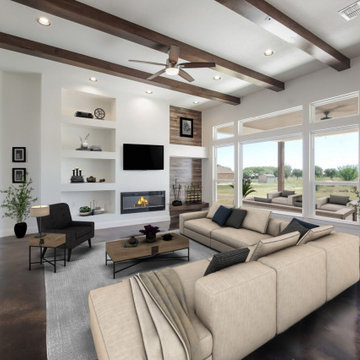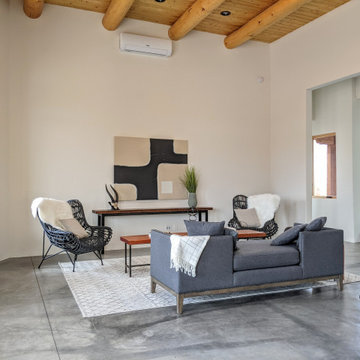リビング (表し梁、漆喰の暖炉まわり、コンクリートの床) の写真
絞り込み:
資材コスト
並び替え:今日の人気順
写真 1〜8 枚目(全 8 枚)
1/4

高級な広い地中海スタイルのおしゃれなリビング (コンクリートの床、標準型暖炉、漆喰の暖炉まわり、テレビなし、ベージュの床、表し梁) の写真
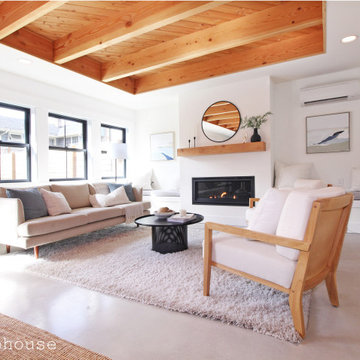
The living room for this ADU feature polished concrete floors, exposed joist ceilings and a gas fireplace with recessed benches.
シアトルにある高級な小さなトラディショナルスタイルのおしゃれなリビング (コンクリートの床、標準型暖炉、漆喰の暖炉まわり、グレーの床、表し梁) の写真
シアトルにある高級な小さなトラディショナルスタイルのおしゃれなリビング (コンクリートの床、標準型暖炉、漆喰の暖炉まわり、グレーの床、表し梁) の写真
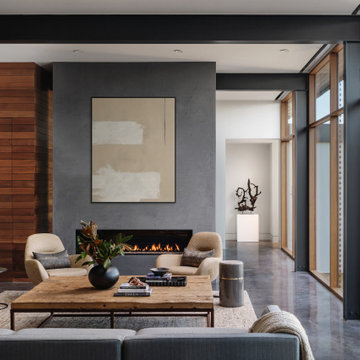
オースティンにあるコンテンポラリースタイルのおしゃれなLDK (グレーの壁、コンクリートの床、横長型暖炉、グレーの床、表し梁、漆喰の暖炉まわり、壁掛け型テレビ) の写真
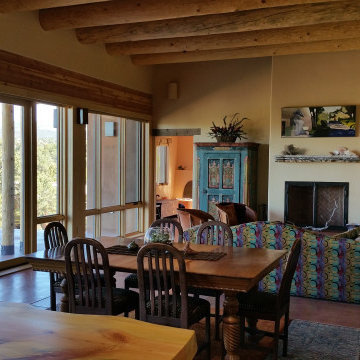
Custom-milled blue ponderosa pines form the great room ceiling and kitchen island.
他の地域にあるサンタフェスタイルのおしゃれなリビング (コンクリートの床、漆喰の暖炉まわり、表し梁) の写真
他の地域にあるサンタフェスタイルのおしゃれなリビング (コンクリートの床、漆喰の暖炉まわり、表し梁) の写真
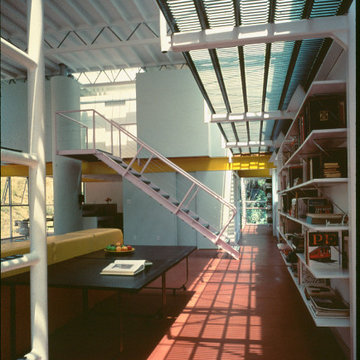
The project is for two single family dwellings for close friends who wish to live cooperatively rather than in more typical LA isolation. The site slopes up steeply to the west from the street such that the two houses are cut deeply into the hill for basements and garages. The main levels are reached through a shared central exterior stair. Entry is from the common landing overlooking the street. The stair can also be taken directly up into the garden. While to two houses have the same structure and materials, the uniqueness of each families structure and interest is expressed in fundamentally different plan arrangements and different interior finishes such that each house has its own character internally. This is possible because the basic loft like structure frames two story spaces within which are placed bedrooms as mezzanines. Both buildings are relatively closed to the street and open to the garden side where overhanging balconies and canvas shade the glass walls. The skylights that run continuously along the street balance the light through the interior especially in the two story living room and studio spaces.
リビング (表し梁、漆喰の暖炉まわり、コンクリートの床) の写真
1

