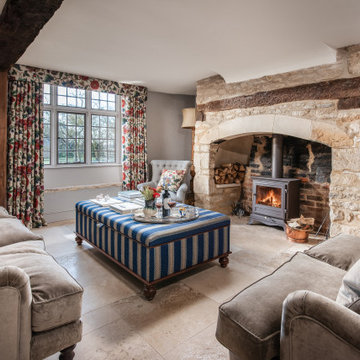広いリビング (表し梁、レンガの暖炉まわり、グレーの壁) の写真
絞り込み:
資材コスト
並び替え:今日の人気順
写真 1〜19 枚目(全 19 枚)
1/5
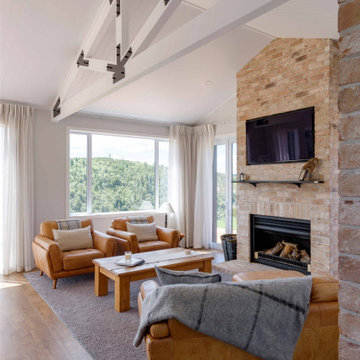
Built upon a hillside of terraces overlooking Lake Ohakuri (part of the Waikato River system), this modern farmhouse has been designed to capture the breathtaking lake views from almost every room.
The house is comprised of two offset pavilions linked by a hallway. The gabled forms are clad in black Linea weatherboard. Combined with the white-trim windows and reclaimed brick chimney this home takes on the traditional barn/farmhouse look the owners were keen to create.
The bedroom pavilion is set back while the living zone pushes forward to follow the course of the river. The kitchen is located in the middle of the floorplan, close to a covered patio.
The interior styling combines old-fashioned French Country with hard-industrial, featuring modern country-style white cabinetry; exposed white trusses with black-metal brackets and industrial metal pendants over the kitchen island bench. Unique pieces such as the bathroom vanity top (crafted from a huge slab of macrocarpa) add to the charm of this home.
The whole house is geothermally heated from an on-site bore, so there is seldom the need to light a fire.
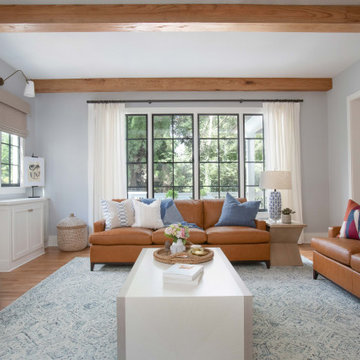
アトランタにある広いトランジショナルスタイルのおしゃれなLDK (グレーの壁、淡色無垢フローリング、標準型暖炉、レンガの暖炉まわり、壁掛け型テレビ、茶色い床、表し梁) の写真
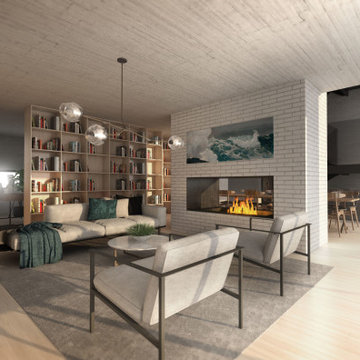
The White House is a new build house project for a young family in Bolton. The clients initially gained approval to extend the original dwelling at the front and rear of the property.
However, working with the clients, we have boosted their initial aspirations of achieving a modern/contemporary design by coming up with a new/fresh design that better accomplishes the client’s needs and requirements.
The new project will capture large floor to ceiling voids letting in vast amounts of light, both to the north and south of the property. We have also introduced long vistas through the dwelling – allowing for seamless flow from one space to the next.
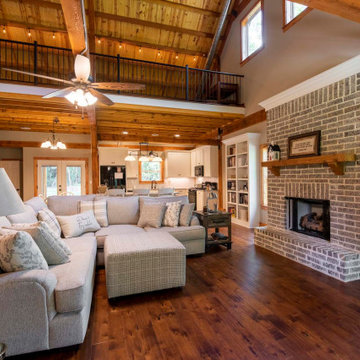
Post and beam barn home living room with fireplace and loft overhead
高級な広いラスティックスタイルのおしゃれなLDK (グレーの壁、無垢フローリング、レンガの暖炉まわり、テレビなし、茶色い床、表し梁) の写真
高級な広いラスティックスタイルのおしゃれなLDK (グレーの壁、無垢フローリング、レンガの暖炉まわり、テレビなし、茶色い床、表し梁) の写真
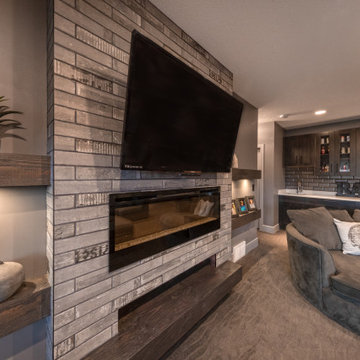
Friends and neighbors of an owner of Four Elements asked for help in redesigning certain elements of the interior of their newer home on the main floor and basement to better reflect their tastes and wants (contemporary on the main floor with a more cozy rustic feel in the basement). They wanted to update the look of their living room, hallway desk area, and stairway to the basement. They also wanted to create a 'Game of Thrones' themed media room, update the look of their entire basement living area, add a scotch bar/seating nook, and create a new gym with a glass wall. New fireplace areas were created upstairs and downstairs with new bulkheads, new tile & brick facades, along with custom cabinets. A beautiful stained shiplap ceiling was added to the living room. Custom wall paneling was installed to areas on the main floor, stairway, and basement. Wood beams and posts were milled & installed downstairs, and a custom castle-styled barn door was created for the entry into the new medieval styled media room. A gym was built with a glass wall facing the basement living area. Floating shelves with accent lighting were installed throughout - check out the scotch tasting nook! The entire home was also repainted with modern but warm colors. This project turned out beautiful!
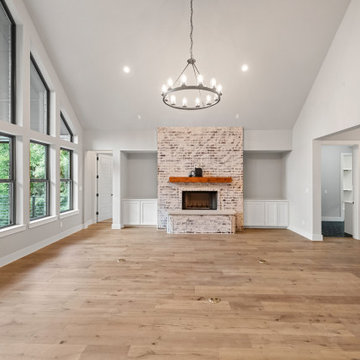
ダラスにある高級な広いトラディショナルスタイルのおしゃれなLDK (グレーの壁、淡色無垢フローリング、標準型暖炉、レンガの暖炉まわり、壁掛け型テレビ、茶色い床、表し梁) の写真
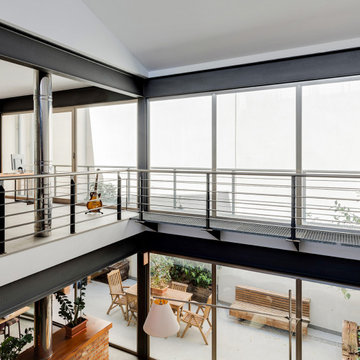
他の地域にある高級な広いインダストリアルスタイルのおしゃれなリビングロフト (グレーの壁、セラミックタイルの床、両方向型暖炉、レンガの暖炉まわり、グレーの床、表し梁、全タイプの壁の仕上げ) の写真
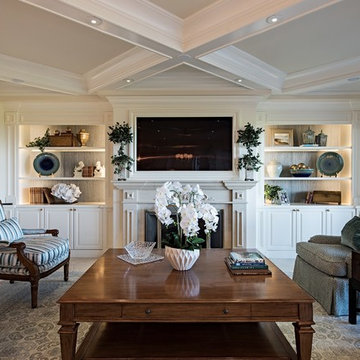
他の地域にある広いトラディショナルスタイルのおしゃれなリビング (セラミックタイルの床、埋込式メディアウォール、ベージュの床、表し梁、グレーの壁、横長型暖炉、レンガの暖炉まわり) の写真
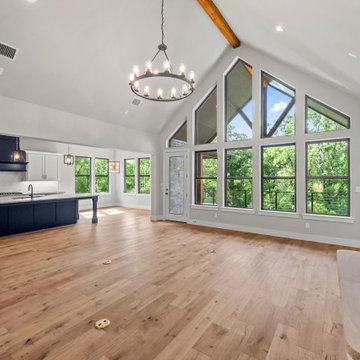
ダラスにある高級な広いトラディショナルスタイルのおしゃれなLDK (グレーの壁、淡色無垢フローリング、標準型暖炉、レンガの暖炉まわり、壁掛け型テレビ、茶色い床、表し梁) の写真
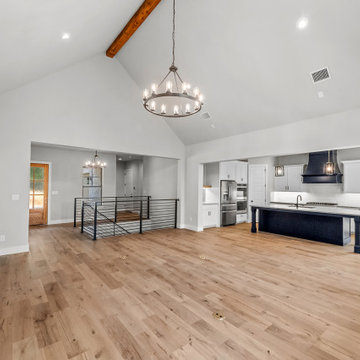
ダラスにある高級な広いトラディショナルスタイルのおしゃれなLDK (グレーの壁、淡色無垢フローリング、標準型暖炉、レンガの暖炉まわり、壁掛け型テレビ、茶色い床、表し梁) の写真
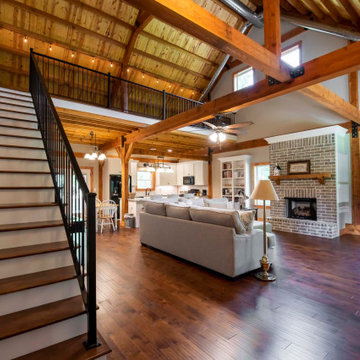
Post and beam barn home living room with fireplace and loft overhead
高級な広いラスティックスタイルのおしゃれなLDK (グレーの壁、無垢フローリング、レンガの暖炉まわり、テレビなし、茶色い床、表し梁) の写真
高級な広いラスティックスタイルのおしゃれなLDK (グレーの壁、無垢フローリング、レンガの暖炉まわり、テレビなし、茶色い床、表し梁) の写真
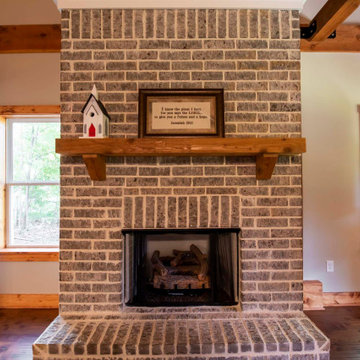
Post and beam barn home living room with fireplace and loft overhead
高級な広いラスティックスタイルのおしゃれなLDK (グレーの壁、無垢フローリング、レンガの暖炉まわり、テレビなし、茶色い床、表し梁) の写真
高級な広いラスティックスタイルのおしゃれなLDK (グレーの壁、無垢フローリング、レンガの暖炉まわり、テレビなし、茶色い床、表し梁) の写真
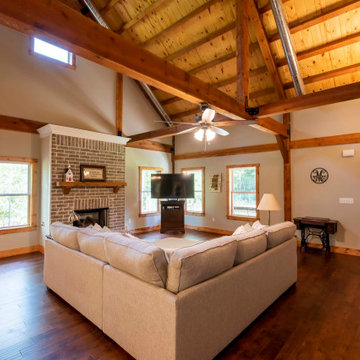
Post and beam barn home living room with fireplace and loft overhead
高級な広いラスティックスタイルのおしゃれなLDK (グレーの壁、無垢フローリング、レンガの暖炉まわり、テレビなし、茶色い床、表し梁) の写真
高級な広いラスティックスタイルのおしゃれなLDK (グレーの壁、無垢フローリング、レンガの暖炉まわり、テレビなし、茶色い床、表し梁) の写真
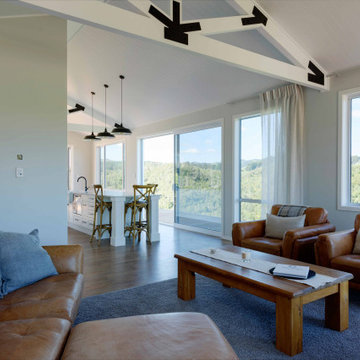
Built upon a hillside of terraces overlooking Lake Ohakuri (part of the Waikato River system), this modern farmhouse has been designed to capture the breathtaking lake views from almost every room.
The house is comprised of two offset pavilions linked by a hallway. The gabled forms are clad in black Linea weatherboard. Combined with the white-trim windows and reclaimed brick chimney this home takes on the traditional barn/farmhouse look the owners were keen to create.
The bedroom pavilion is set back while the living zone pushes forward to follow the course of the river. The kitchen is located in the middle of the floorplan, close to a covered patio.
The interior styling combines old-fashioned French Country with hard-industrial, featuring modern country-style white cabinetry; exposed white trusses with black-metal brackets and industrial metal pendants over the kitchen island bench. Unique pieces such as the bathroom vanity top (crafted from a huge slab of macrocarpa) add to the charm of this home.
The whole house is geothermally heated from an on-site bore, so there is seldom the need to light a fire.
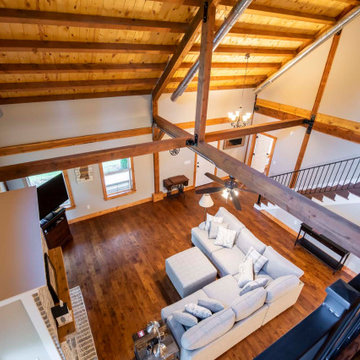
Post and beam barn home living room with fireplace and loft overhead
高級な広いラスティックスタイルのおしゃれなLDK (グレーの壁、無垢フローリング、レンガの暖炉まわり、テレビなし、茶色い床、表し梁) の写真
高級な広いラスティックスタイルのおしゃれなLDK (グレーの壁、無垢フローリング、レンガの暖炉まわり、テレビなし、茶色い床、表し梁) の写真
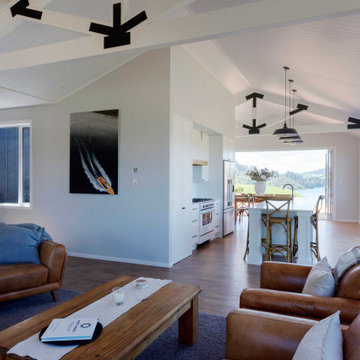
Built upon a hillside of terraces overlooking Lake Ohakuri (part of the Waikato River system), this modern farmhouse has been designed to capture the breathtaking lake views from almost every room.
The house is comprised of two offset pavilions linked by a hallway. The gabled forms are clad in black Linea weatherboard. Combined with the white-trim windows and reclaimed brick chimney this home takes on the traditional barn/farmhouse look the owners were keen to create.
The bedroom pavilion is set back while the living zone pushes forward to follow the course of the river. The kitchen is located in the middle of the floorplan, close to a covered patio.
The interior styling combines old-fashioned French Country with hard-industrial, featuring modern country-style white cabinetry; exposed white trusses with black-metal brackets and industrial metal pendants over the kitchen island bench. Unique pieces such as the bathroom vanity top (crafted from a huge slab of macrocarpa) add to the charm of this home.
The whole house is geothermally heated from an on-site bore, so there is seldom the need to light a fire.
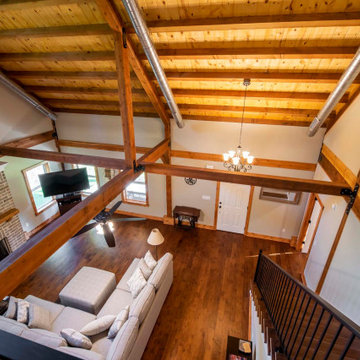
Post and beam barn home living room with fireplace and loft overhead
高級な広いラスティックスタイルのおしゃれなLDK (グレーの壁、無垢フローリング、レンガの暖炉まわり、テレビなし、茶色い床、表し梁) の写真
高級な広いラスティックスタイルのおしゃれなLDK (グレーの壁、無垢フローリング、レンガの暖炉まわり、テレビなし、茶色い床、表し梁) の写真
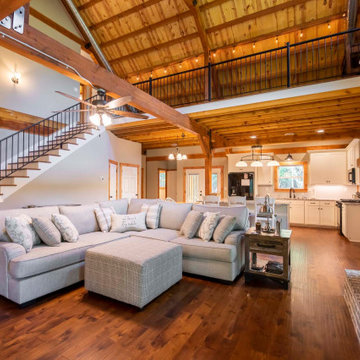
Post and beam barn home living room with fireplace and loft overhead
高級な広いラスティックスタイルのおしゃれなLDK (グレーの壁、無垢フローリング、レンガの暖炉まわり、テレビなし、茶色い床、表し梁) の写真
高級な広いラスティックスタイルのおしゃれなLDK (グレーの壁、無垢フローリング、レンガの暖炉まわり、テレビなし、茶色い床、表し梁) の写真
広いリビング (表し梁、レンガの暖炉まわり、グレーの壁) の写真
1
