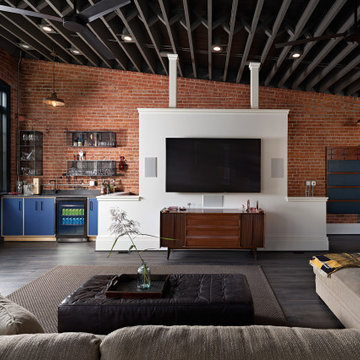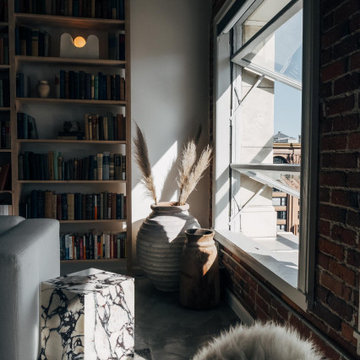黒いリビング (表し梁、暖炉なし、グレーの床) の写真
絞り込み:
資材コスト
並び替え:今日の人気順
写真 1〜13 枚目(全 13 枚)
1/5

There are several Interior Designers for a modern Living / kitchen / dining room open space concept. Today, the open layout idea is very popular; you must use the kitchen equipment and kitchen area in the kitchen, while the living room is nicely decorated and comfortable. living room interior concept with unique paintings, night lamp, table, sofa, dinning table, breakfast nook, kitchen cabinets, wooden flooring. This interior rendering of kitchen-living room gives you idea for your home designing.
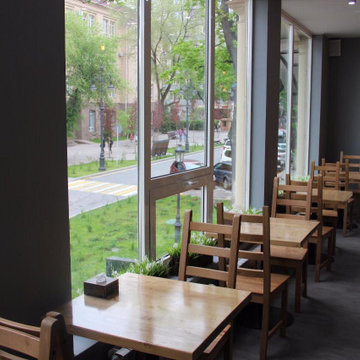
На сегодняшний день актуальными заведениями в формате STREET FOOD все больше и больше стали пельменные, предлагающие домашние и вкусные варенники, пельмени и салатики. Интерьер был разработан нашей компанией в стиле ЛОФТ и реализован в очень старом задании на Арбате

The architecture and layout of the dining room and living room in this Sarasota Vue penthouse has an Italian garden theme as if several buildings are stacked next to each other where each surface is unique in texture and color.

吹抜けから土間を見下ろす。
引戸を閉めた状態。
photo by Masao Nishikawa
東京23区にある高級な中くらいなモダンスタイルのおしゃれなLDK (白い壁、コンクリートの床、暖炉なし、壁掛け型テレビ、グレーの床、表し梁、塗装板張りの壁) の写真
東京23区にある高級な中くらいなモダンスタイルのおしゃれなLDK (白い壁、コンクリートの床、暖炉なし、壁掛け型テレビ、グレーの床、表し梁、塗装板張りの壁) の写真
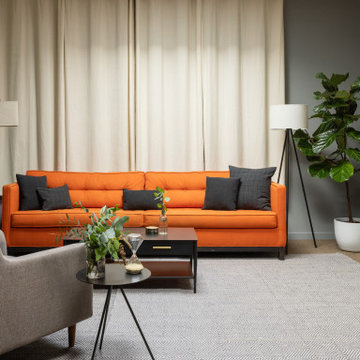
Orange textured mid-century modern couch, original abstract art, bookcases, geometric pattern gray rug, black metal coffee table, modern floor lamps
ポートランドにある高級な中くらいなモダンスタイルのおしゃれなLDK (グレーの壁、カーペット敷き、暖炉なし、グレーの床、表し梁) の写真
ポートランドにある高級な中くらいなモダンスタイルのおしゃれなLDK (グレーの壁、カーペット敷き、暖炉なし、グレーの床、表し梁) の写真
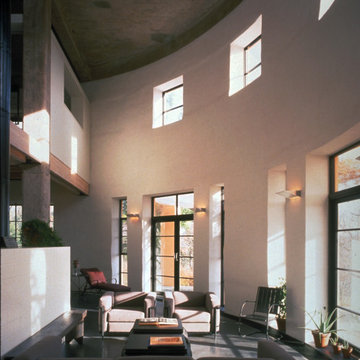
The existing concrete water tank, with interior dimensions 50 foot diameter and 28 foot height, was built in 1907 on a high south facing ridge overlooking the City of New Haven and Long Island Sound. Monumental red rock formations of similar height, East Rock and West Rock, define the natural landscape boundaries of the City and frame the views from this high point. The evolution of the neighborhood toward residential uses and other elements such as the four columns of the interior supporting the roof on a two way grid of beams as well as the size of the tank made it ideal for reuse as a dwelling. By insulating the 10" thick roof slab and the 18" thick concrete walls, on the outside maximum advantage is taken of the thermal mass. The approach from the street is by a stair on the east side which rises 9 feet to the 100 foot square level area on which the water tank sits. To the west of the stair at street level is the garage, once an underground vault for valves. A climb to the top reveals views over the City and Sound while the porch to the left invites entry. At the center, a two story high library, bounded by four columns and lit by four circular skylights, orders the scheme. The living room within the two story high 'bow' to the south opens to a porch shaded by grape vines which replaced an earlier canvas roof. The kitchen to the east is intended as the primary eating place although the library can be the focus of larger feasts. The studio to the north is lit by a two story high glass wall and bounded by offices. On the second floor, the bedrooms flank the upper library space while bathrooms and dressing rooms are placed to the north. The deep existing wall and projecting bays create window seats at east and west openings. At all other openings the glass is set within the wall. The roof is accessed from outside by the spiral stair in the existing octagonal tower.
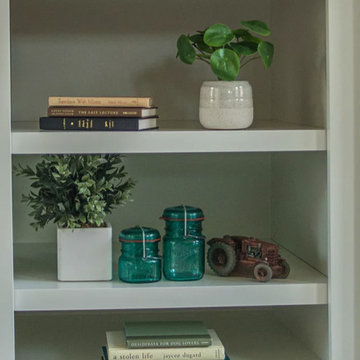
Tschida Construction and Pro Design Custom Cabinetry joined us for a 4 season sunroom addition with a basement addition to be finished at a later date. We also included a quick laundry/garage entry update with a custom made locker unit and barn door. We incorporated dark stained beams in the vaulted ceiling to match the elements in the barn door and locker wood bench top. We were able to re-use the slider door and reassemble their deck to the addition to save a ton of money.
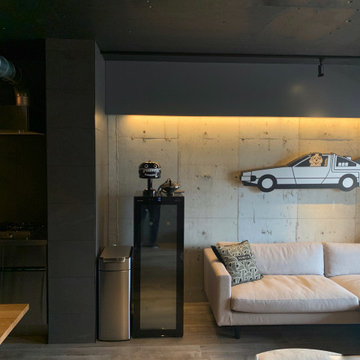
東京23区にあるお手頃価格の中くらいなモダンスタイルのおしゃれなLDK (塗装フローリング、暖炉なし、据え置き型テレビ、グレーの床、表し梁、コンクリートの壁、黒い天井、グレーと黒) の写真

The architecture and layout of the dining room and great room in this Sarasota Vue penthouse has an Italian garden theme as if several buildings are stacked next to each other where each surface is unique in texture and color.

内土間から繋がる外土間と庭。
5枚の引戸をあけると、内土間、外土間から庭へと空間が繋がります。
photo by Masao Nishikawa
他の地域にあるお手頃価格の中くらいなシャビーシック調のおしゃれなLDK (白い壁、コンクリートの床、暖炉なし、壁掛け型テレビ、グレーの床、表し梁、塗装板張りの壁) の写真
他の地域にあるお手頃価格の中くらいなシャビーシック調のおしゃれなLDK (白い壁、コンクリートの床、暖炉なし、壁掛け型テレビ、グレーの床、表し梁、塗装板張りの壁) の写真

吹抜けから土間を見下ろす。
引戸をあけると内土間と外土間が繋がります。
photo by Masao Nishikawa
東京23区にある高級な中くらいなモダンスタイルのおしゃれなLDK (白い壁、コンクリートの床、暖炉なし、壁掛け型テレビ、グレーの床、表し梁、塗装板張りの壁) の写真
東京23区にある高級な中くらいなモダンスタイルのおしゃれなLDK (白い壁、コンクリートの床、暖炉なし、壁掛け型テレビ、グレーの床、表し梁、塗装板張りの壁) の写真
黒いリビング (表し梁、暖炉なし、グレーの床) の写真
1
