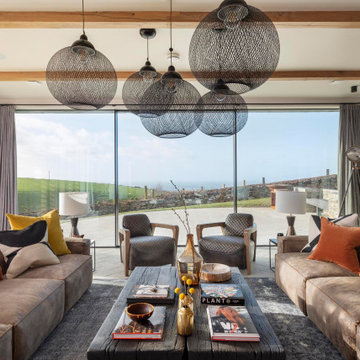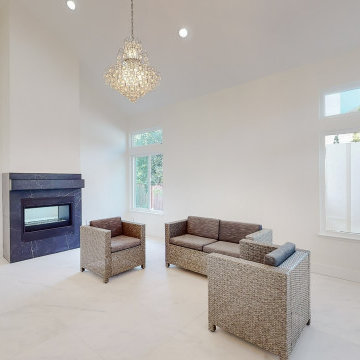リビング (表し梁、三角天井、両方向型暖炉、白い床) の写真
絞り込み:
資材コスト
並び替え:今日の人気順
写真 1〜10 枚目(全 10 枚)
1/5

This house was built in Europe for a client passionate about concrete and wood.
The house has an area of 165sqm a warm family environment worked in modern style.
The family-style house contains Living Room, Kitchen with Dining table, 3 Bedrooms, 2 Bathrooms, Toilet, and Utility.

I removed the stair railing because I wanted to hide the back of the upright Piano. I also only wanted to carpet the stair treads, painting the risers white. I painted the walls and ceiling Sherwin Williams City Loft because I wanted a neutral backdrop for all of our artwork and collectibles.
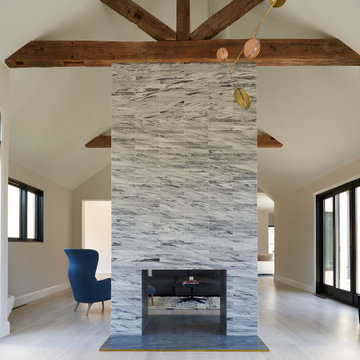
Atelier 22 is a carefully considered, custom-fit, 5,500 square foot + 1,150 square foot finished lower level, seven bedroom, and seven and a half bath residence in Amagansett, New York. The residence features a wellness spa, custom designed chef’s kitchen, eco-smart saline swimming pool, all-season pool house, attached two-car garage, and smart home technology.
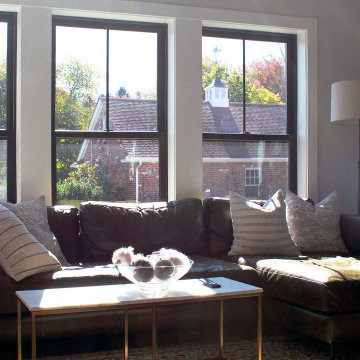
South facing windows bring sunlight to a double height living space.
ブリッジポートにあるお手頃価格の中くらいなカントリー風のおしゃれなリビング (白い壁、ラミネートの床、両方向型暖炉、石材の暖炉まわり、壁掛け型テレビ、白い床、三角天井) の写真
ブリッジポートにあるお手頃価格の中くらいなカントリー風のおしゃれなリビング (白い壁、ラミネートの床、両方向型暖炉、石材の暖炉まわり、壁掛け型テレビ、白い床、三角天井) の写真

This is the AFTER picture of the living room as viewed from the loft. We had removed ALL the carpet through out this town home and replaced with solid hard wood flooring.
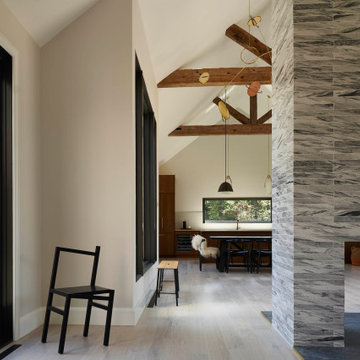
Atelier 22 is a carefully considered, custom-fit, 5,500 square foot + 1,150 square foot finished lower level, seven bedroom, and seven and a half bath residence in Amagansett, New York. The residence features a wellness spa, custom designed chef’s kitchen, eco-smart saline swimming pool, all-season pool house, attached two-car garage, and smart home technology.

This is the AFTER picture of the living room showing the shiplap on the fireplace and the wall that was built on the stairs that replaced the stair railing. This is the view from the entry. We gained more floor space by removing the tiled hearth pad. Removing the supporting wall in the kitchen now provides a clear shot to see the extensive copper pot collection.

This is the view of the stairs showing the wall that was built after we removed the railing. The stair treads were carpeted and the risers were painted
リビング (表し梁、三角天井、両方向型暖炉、白い床) の写真
1
