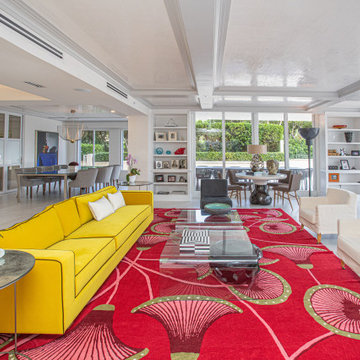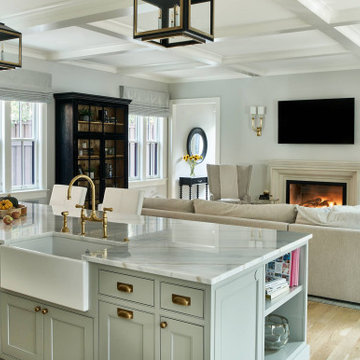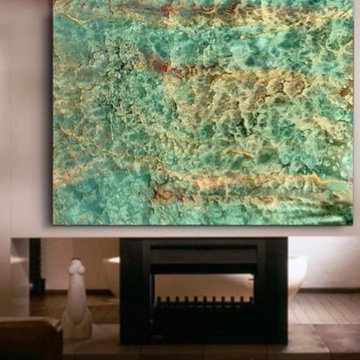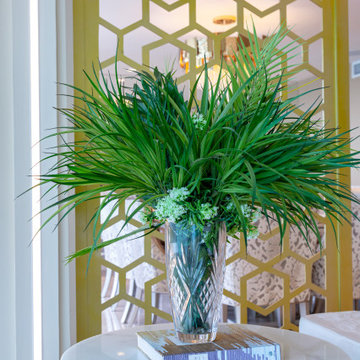緑色の、赤いリビング (格子天井) の写真
絞り込み:
資材コスト
並び替え:今日の人気順
写真 1〜20 枚目(全 21 枚)

Words by Wilson Hack
The best architecture allows what has come before it to be seen and cared for while at the same time injecting something new, if not idealistic. Spartan at first glance, the interior of this stately apartment building, located on the iconic Passeig de Gràcia in Barcelona, quickly begins to unfold as a calculated series of textures, visual artifacts and perfected aesthetic continuities.
The client, a globe-trotting entrepreneur, selected Jeanne Schultz Design Studio for the remodel and requested that the space be reconditioned into a purposeful and peaceful landing pad. It was to be furnished simply using natural and sustainable materials. Schultz began by gently peeling back before adding only the essentials, resulting in a harmoniously restorative living space where darkness and light coexist and comfort reigns.
The design was initially guided by the fireplace—from there a subtle injection of matching color extends up into the thick tiered molding and ceiling trim. “The most reckless patterns live here,” remarks Schultz, referring to the checkered green and white tiles, pink-Pollack-y stone and cast iron detailing. The millwork and warm wood wall panels devour the remainder of the living room, eliminating the need for unnecessary artwork.
A curved living room chair by Kave Home punctuates playfully; its shape reveals its pleasant conformity to the human body and sits back, inviting rest and respite. “It’s good for all body types and sizes,” explains Schultz. The single sofa by Dareels is purposefully oversized, casual and inviting. A beige cover was added to soften the otherwise rectilinear edges. Additionally sourced from Dareels, a small yet centrally located side table anchors the space with its dark black wood texture, its visual weight on par with the larger pieces. The black bulbous free standing lamp converses directly with the antique chandelier above. Composed of individual black leather strips, it is seemingly harsh—yet its soft form is reminiscent of a spring tulip.
The continuation of the color palette slips softly into the dining room where velvety green chairs sit delicately on a cascade array of pointed legs. The doors that lead out to the patio were sanded down and treated so that the original shape and form could be retained. Although the same green paint was used throughout, this set of doors speaks in darker tones alongside the acute and penetrating daylight. A few different shades of white paint were used throughout the space to add additional depth and embellish this shadowy texture.
Specialty lights were added into the space to complement the existing overhead lighting. A wall sconce was added in the living room and extra lighting was placed in the kitchen. However, because of the existing barrel vaulted tile ceiling, sconces were placed on the walls rather than above to avoid penetrating the existing architecture.
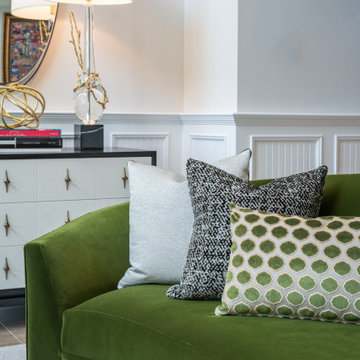
Stepping into this classic glamour dramatic foyer is a fabulous way to feel welcome at home. The color palette is timeless with a bold splash of green which adds drama to the space. Luxurious fabrics, chic furnishings and gorgeous accessories set the tone for this high end makeover which did not involve any structural renovations.
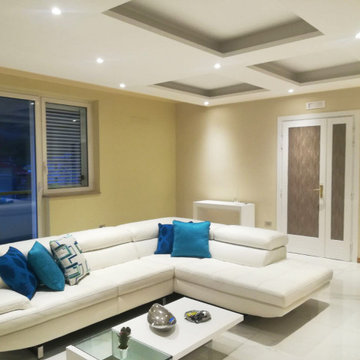
他の地域にある広いトラディショナルスタイルのおしゃれなLDK (ベージュの壁、大理石の床、壁掛け型テレビ、白い床、格子天井、壁紙) の写真
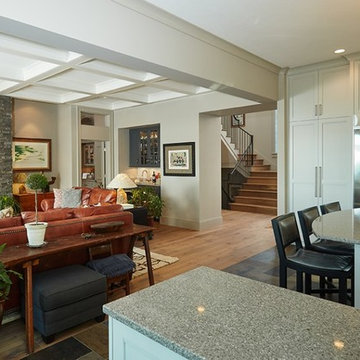
グランドラピッズにあるトランジショナルスタイルのおしゃれなLDK (グレーの壁、無垢フローリング、薪ストーブ、積石の暖炉まわり、茶色い床、格子天井) の写真
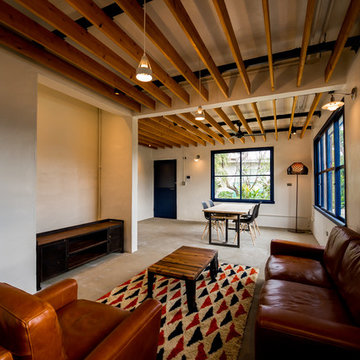
沖縄にある60年代のアメリカ人向け住宅をリフォーム
他の地域にある小さなサンタフェスタイルのおしゃれなLDK (白い壁、コンクリートの床、グレーの床、格子天井) の写真
他の地域にある小さなサンタフェスタイルのおしゃれなLDK (白い壁、コンクリートの床、グレーの床、格子天井) の写真
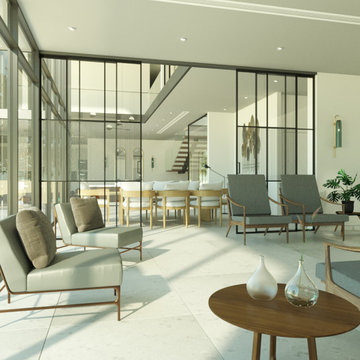
他の地域にあるお手頃価格の中くらいなモダンスタイルのおしゃれなリビング (ベージュの壁、セラミックタイルの床、コーナー設置型暖炉、レンガの暖炉まわり、ベージュの床、格子天井、壁紙) の写真
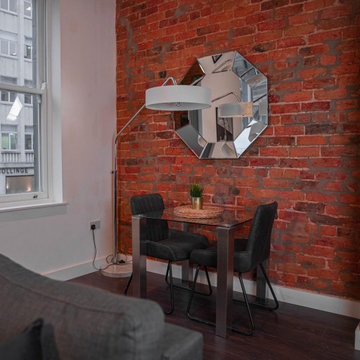
the living room is done to a modern style with also bringing out some of the characters of the building with some exposed brick and high ceilings. modern open plan kitchen and dining area makes this an in-demand place for young professionals wanting to live in the city center.
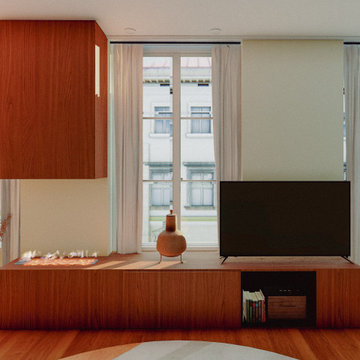
Le meuble principal du salon est une création sur mesure en bois de noyer. Il s'agit d'un meuble central qui a été spécialement conçu pour intégrer harmonieusement l'espace de divertissement du salon. Ce meuble offre un espace dédié pour le téléviseur ainsi que pour la cheminée d'éthanol.
Le meuble en noyer est une pièce unique qui apporte à la fois fonctionnalité et esthétique à la pièce. Sa conception sur mesure permet d'optimiser l'utilisation de l'espace, en offrant des compartiments spécifiquement adaptés pour accueillir le téléviseur et mettre en valeur la cheminée.
L'utilisation du bois de noyer confère à ce meuble une élégance intemporelle. Le grain riche et les nuances chaudes du bois ajoutent une touche de sophistication au salon, créant ainsi un point focal attrayant et fonctionnel. Grâce à sa fabrication sur mesure, ce meuble s'intègre parfaitement dans l'esthétique globale de la pièce, offrant à la fois praticité et beauté.
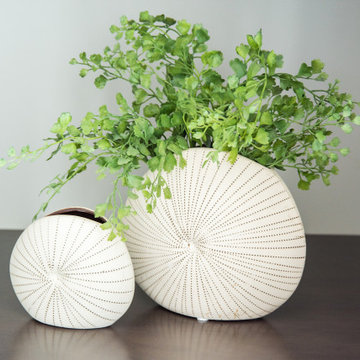
エドモントンにある高級な中くらいなトランジショナルスタイルのおしゃれなリビング (ベージュの壁、無垢フローリング、標準型暖炉、石材の暖炉まわり、壁掛け型テレビ、格子天井、壁紙) の写真
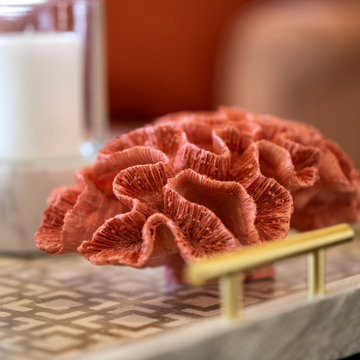
Interesting details and cheerful colors abound in this newly decorated living room. Our client wanted warm colors but not the "same old thing" she has always had. We created a fresh palette of warm spring tones and fun textures. She loves to entertain and this room will be perfect!
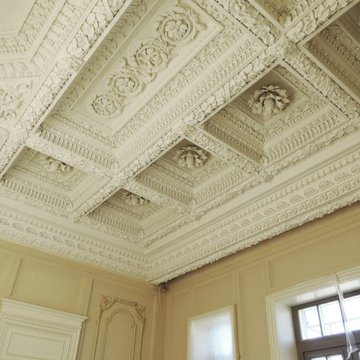
Особняк в подмосковном коттеджном поселке Миллениум Парк
モスクワにあるラグジュアリーな広いトラディショナルスタイルのおしゃれなリビング (ベージュの壁、暖炉なし、テレビなし、格子天井、パネル壁) の写真
モスクワにあるラグジュアリーな広いトラディショナルスタイルのおしゃれなリビング (ベージュの壁、暖炉なし、テレビなし、格子天井、パネル壁) の写真
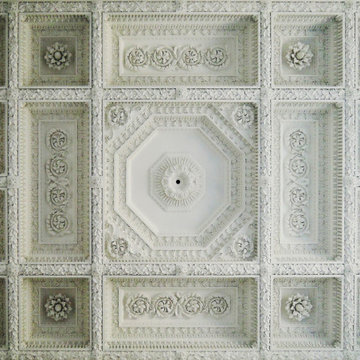
Особняк в подмосковном коттеджном поселке Миллениум Парк
モスクワにあるラグジュアリーな広いトラディショナルスタイルのおしゃれなリビング (ベージュの壁、暖炉なし、テレビなし、格子天井、パネル壁) の写真
モスクワにあるラグジュアリーな広いトラディショナルスタイルのおしゃれなリビング (ベージュの壁、暖炉なし、テレビなし、格子天井、パネル壁) の写真
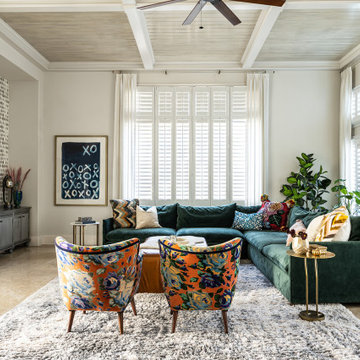
オーランドにあるトランジショナルスタイルのおしゃれなLDK (グレーの壁、暖炉なし、壁掛け型テレビ、ベージュの床、格子天井、壁紙、グレーの天井、シアーカーテン) の写真
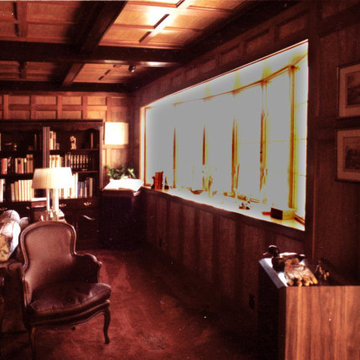
The living room of this had existing coffered beams. Trim and panelling were installed between these beams throughout the living room. Hundreds of pieces of trim were installed then finished to an very traditional look. The Bow window to the right provides a lot of light to the stately interior.
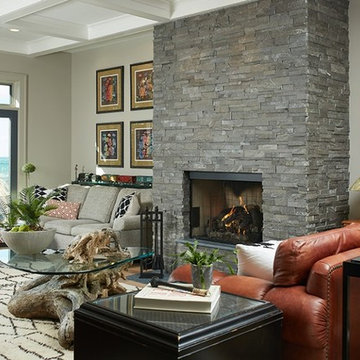
グランドラピッズにあるトランジショナルスタイルのおしゃれなリビング (グレーの壁、無垢フローリング、薪ストーブ、積石の暖炉まわり、茶色い床、格子天井) の写真
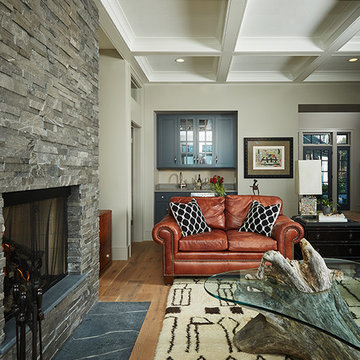
グランドラピッズにあるトランジショナルスタイルのおしゃれなリビング (グレーの壁、無垢フローリング、薪ストーブ、積石の暖炉まわり、茶色い床、格子天井) の写真
緑色の、赤いリビング (格子天井) の写真
1
