グレーのリビング (格子天井、暖炉なし、グレーの壁) の写真
絞り込み:
資材コスト
並び替え:今日の人気順
写真 1〜11 枚目(全 11 枚)
1/5

The experience was designed to begin as residents approach the development, we were asked to evoke the Art Deco history of local Paddington Station which starts with a contrast chevron patterned floor leading residents through the entrance. This architectural statement becomes a bold focal point, complementing the scale of the lobbies double height spaces. Brass metal work is layered throughout the space, adding touches of luxury, en-keeping with the development. This starts on entry, announcing ‘Paddington Exchange’ inset within the floor. Subtle and contemporary vertical polished plaster detailing also accentuates the double-height arrival points .
A series of black and bronze pendant lights sit in a crossed pattern to mirror the playful flooring. The central concierge desk has curves referencing Art Deco architecture, as well as elements of train and automobile design.
Completed at HLM Architects
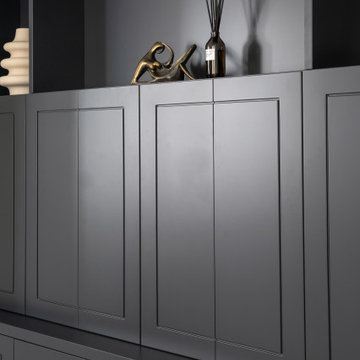
ロンドンにあるラグジュアリーな中くらいなコンテンポラリースタイルのおしゃれなLDK (グレーの壁、無垢フローリング、暖炉なし、埋込式メディアウォール、ベージュの床、格子天井) の写真
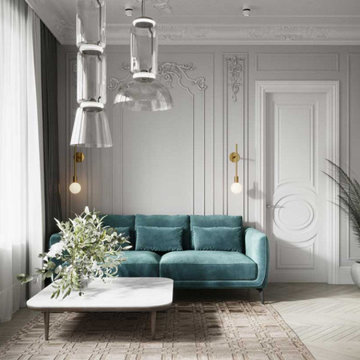
This project was fantastic to manage, the high ceiling could allow accentuating wall beaming to look amazing as they do. The light colour of Inox from Craige and Rose gives that elegant subtle glow against the brilliant white ceilings. Adding a white brushed parquet flooring to keep the light scheme allowing the sun to reflect all around the room. The blue chair was chosen for the colour and style, modern but not too modern. The lighting was already in the property which worked very well indeed. This project was all about capturing the light in the most subtle way for Eco benefits.
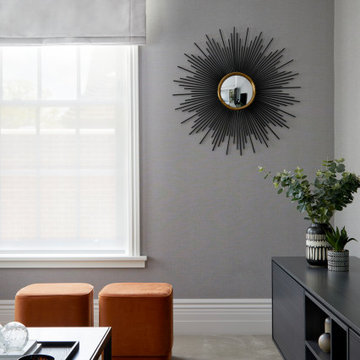
These images showcase the inviting family snug within the expansive luxury property, offering a serene yet vibrant space for relaxation and togetherness.
In the first image, the room exudes tranquility with its neutral color palette and soft, plush furnishings. The calming hues create a soothing atmosphere, perfect for unwinding after a long day. Vibrant pops of color, such as the bold accent pillows and artwork, injects energy and personality into the space, adding visual interest and warmth.
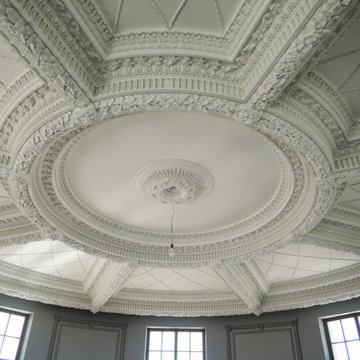
Особняк в подмосковном коттеджном поселке Миллениум Парк
モスクワにあるラグジュアリーな広いトラディショナルスタイルのおしゃれなリビング (グレーの壁、暖炉なし、テレビなし、格子天井、パネル壁) の写真
モスクワにあるラグジュアリーな広いトラディショナルスタイルのおしゃれなリビング (グレーの壁、暖炉なし、テレビなし、格子天井、パネル壁) の写真
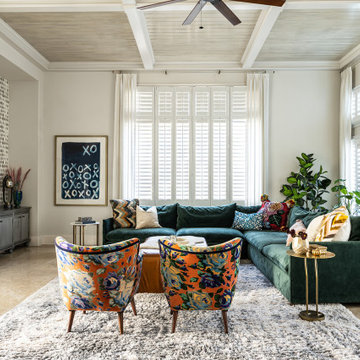
オーランドにあるトランジショナルスタイルのおしゃれなLDK (グレーの壁、暖炉なし、壁掛け型テレビ、ベージュの床、格子天井、壁紙、グレーの天井、シアーカーテン) の写真

The experience was designed to begin as residents approach the development, we were asked to evoke the Art Deco history of local Paddington Station which starts with a contrast chevron patterned floor leading residents through the entrance. This architectural statement becomes a bold focal point, complementing the scale of the lobbies double height spaces. Brass metal work is layered throughout the space, adding touches of luxury, en-keeping with the development. This starts on entry, announcing ‘Paddington Exchange’ inset within the floor. Subtle and contemporary vertical polished plaster detailing also accentuates the double-height arrival points .
A series of black and bronze pendant lights sit in a crossed pattern to mirror the playful flooring. The central concierge desk has curves referencing Art Deco architecture, as well as elements of train and automobile design.
Completed at HLM Architects

The experience was designed to begin as residents approach the development, we were asked to evoke the Art Deco history of local Paddington Station which starts with a contrast chevron patterned floor leading residents through the entrance. This architectural statement becomes a bold focal point, complementing the scale of the lobbies double height spaces. Brass metal work is layered throughout the space, adding touches of luxury, en-keeping with the development. This starts on entry, announcing ‘Paddington Exchange’ inset within the floor. Subtle and contemporary vertical polished plaster detailing also accentuates the double-height arrival points .
A series of black and bronze pendant lights sit in a crossed pattern to mirror the playful flooring. The central concierge desk has curves referencing Art Deco architecture, as well as elements of train and automobile design.
Completed at HLM Architects
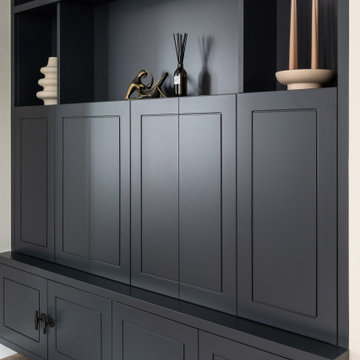
ロンドンにあるラグジュアリーな中くらいなコンテンポラリースタイルのおしゃれなLDK (グレーの壁、無垢フローリング、暖炉なし、埋込式メディアウォール、ベージュの床、格子天井) の写真
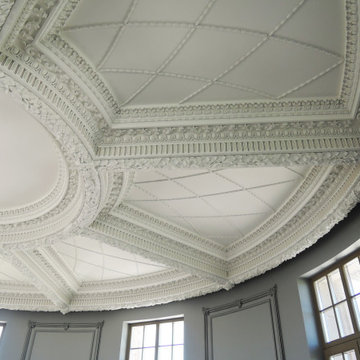
Особняк в подмосковном коттеджном поселке Миллениум Парк
モスクワにあるラグジュアリーな広いトラディショナルスタイルのおしゃれなリビング (グレーの壁、暖炉なし、テレビなし、格子天井、パネル壁) の写真
モスクワにあるラグジュアリーな広いトラディショナルスタイルのおしゃれなリビング (グレーの壁、暖炉なし、テレビなし、格子天井、パネル壁) の写真
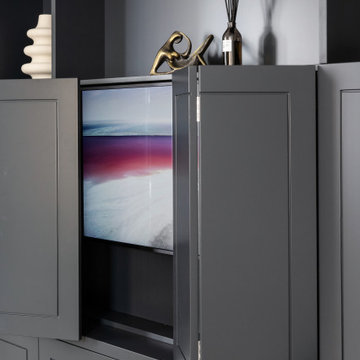
ロンドンにあるラグジュアリーな中くらいなコンテンポラリースタイルのおしゃれなLDK (グレーの壁、無垢フローリング、暖炉なし、埋込式メディアウォール、ベージュの床、格子天井) の写真
グレーのリビング (格子天井、暖炉なし、グレーの壁) の写真
1