オレンジのリビング (格子天井、折り上げ天井、標準型暖炉) の写真
絞り込み:
資材コスト
並び替え:今日の人気順
写真 1〜18 枚目(全 18 枚)
1/5

Back Bay living room with custom ventless fireplace and double Juliet balconies. Fireplace with custom dark stone surround and custom wood mantle with decorative trim. White tray ceiling with crown molding. White walls and light hardwood floors.
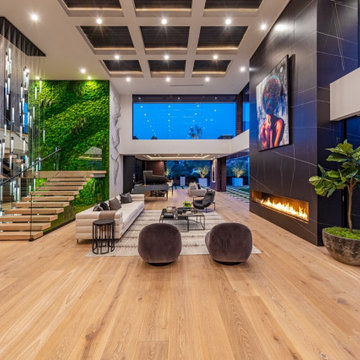
Bundy Drive Brentwood, Los Angeles modern open volume luxury home living room fireplace detail. Photo by Simon Berlyn.
ロサンゼルスにある巨大なモダンスタイルのおしゃれなリビング (白い壁、標準型暖炉、石材の暖炉まわり、テレビなし、ベージュの床、折り上げ天井) の写真
ロサンゼルスにある巨大なモダンスタイルのおしゃれなリビング (白い壁、標準型暖炉、石材の暖炉まわり、テレビなし、ベージュの床、折り上げ天井) の写真
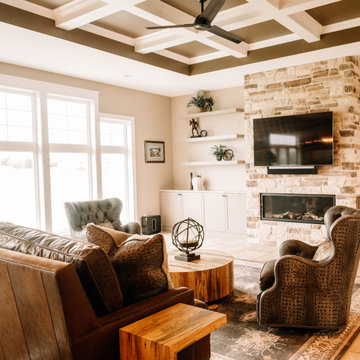
Our clients sought a welcoming remodel for their new home, balancing family and friends, even their cat companions. Durable materials and a neutral design palette ensure comfort, creating a perfect space for everyday living and entertaining.
This inviting living room boasts a stunning stone-clad fireplace wall, a focal point of elegance. Comfortable armchairs beckon relaxation amidst thoughtful decor. Above, a striking ceiling design adds a touch of sophistication to this cozy retreat.
---
Project by Wiles Design Group. Their Cedar Rapids-based design studio serves the entire Midwest, including Iowa City, Dubuque, Davenport, and Waterloo, as well as North Missouri and St. Louis.
For more about Wiles Design Group, see here: https://wilesdesigngroup.com/
To learn more about this project, see here: https://wilesdesigngroup.com/anamosa-iowa-family-home-remodel
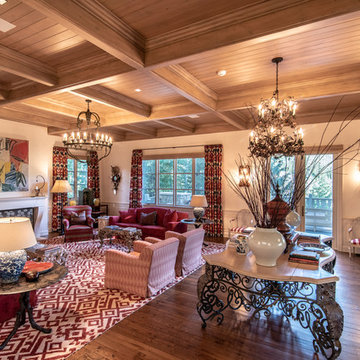
This Victorian living room offers an energetic and elegant atmosphere with its red pattered furnitures and traditional candle chandeliers. Its coffered ceiling complements the style, and its wall lights adds vibrancy.
Built by ULFBUILT. Contact us today to learn more.
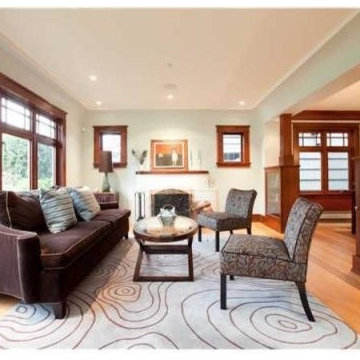
This formal living room with large, beautifully restored windows features a lovely painted fireplace with display cabinets that open into the adjacent dining room.
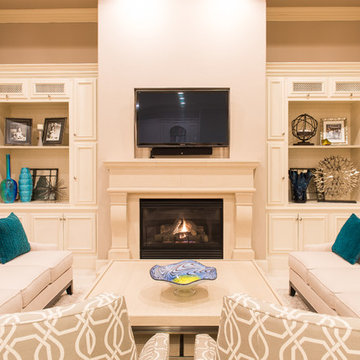
ヒューストンにあるトランジショナルスタイルのおしゃれなリビング (ベージュの壁、標準型暖炉、石材の暖炉まわり、埋込式メディアウォール、ベージュの床、折り上げ天井) の写真
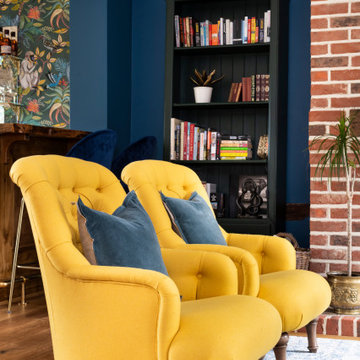
A cosy living room and eclectic bar area seamlessly merged, through the use of a simple yet effective colour palette and furniture placement.
The bar was a bespoke design and placed in such away that the architectural features, which were dividing the room, would be incorporated and therefore no longer be predominant.
The period beams, on the walls, were further enhanced by setting them against a contemporary colour, and wallpaper, with the wood element carried through to the new floor and bar.
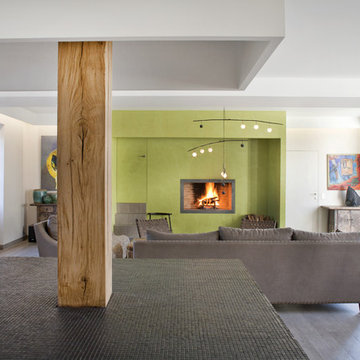
Olivier Chabaud
パリにあるエクレクティックスタイルのおしゃれなLDK (緑の壁、ラミネートの床、標準型暖炉、グレーの床、折り上げ天井) の写真
パリにあるエクレクティックスタイルのおしゃれなLDK (緑の壁、ラミネートの床、標準型暖炉、グレーの床、折り上げ天井) の写真
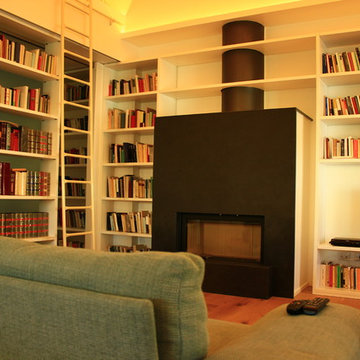
ミラノにある高級な中くらいなコンテンポラリースタイルのおしゃれなリビングロフト (ライブラリー、白い壁、淡色無垢フローリング、標準型暖炉、石材の暖炉まわり、壁掛け型テレビ、ベージュの床、格子天井) の写真
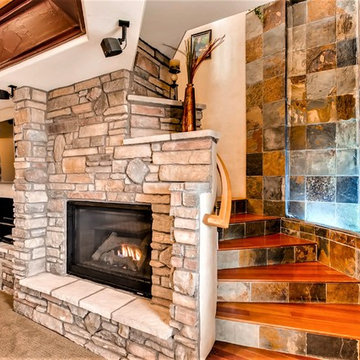
Virtuance
デンバーにあるラグジュアリーな広いトラディショナルスタイルのおしゃれなLDK (ベージュの壁、標準型暖炉、石材の暖炉まわり、埋込式メディアウォール、ベージュの床、カーペット敷き、折り上げ天井) の写真
デンバーにあるラグジュアリーな広いトラディショナルスタイルのおしゃれなLDK (ベージュの壁、標準型暖炉、石材の暖炉まわり、埋込式メディアウォール、ベージュの床、カーペット敷き、折り上げ天井) の写真
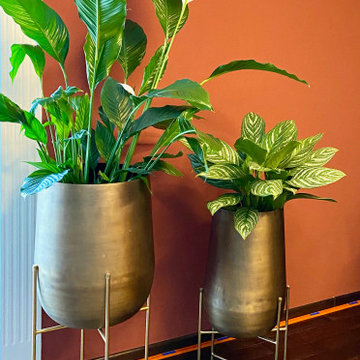
Die Highlights, brionzefarbene Pflanzgefäße der Firma DÔME DÊCO kennt Ihr von unserem Showroom. Vor der roten Wand kommen sie besonders gut zur Geltung finden wir!
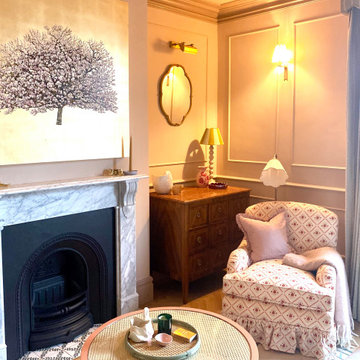
Extensive redesign of existing sitting room. Existing door into room was removed so the entrance to the room is through the drawing room. New bespoke sliding glazed doors were installed into the pocket created from the bespoke bookcases within the drawing room. Original cornice was refurbished and restored. New mouldings were added to create panelling and rhythm to the room to frame the client’s beautiful artwork. New wall lighting, new furniture, new fireplace and hearth. Bespoke tv cabinetry. New solid oak parquet flooring, new skirtings installed. Antiques procured for the room. Scalloped curtain pelmet and new curtains added. New timber window to replace old UPVC. New cast iron radiators installed.
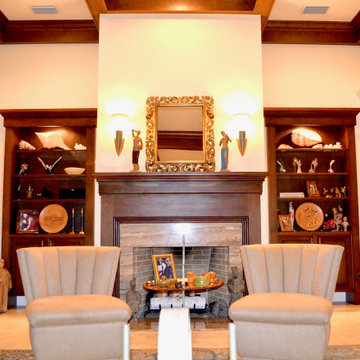
For this open floor plan living room in Florida (see before picture), we created a custom wood mantle and flanked it with built-ins to create symmetry and provide a clear focus within the space. The client had numerous objects and furnishings that we incorporated and reupholstered.
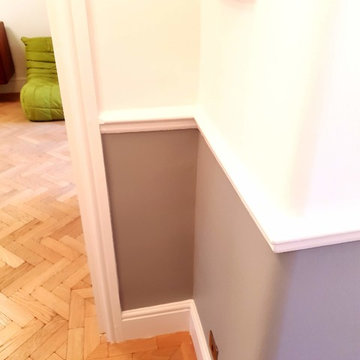
Big water damage to the walls, ceilings, woodwork, and all painting work. From removing and sanding all loose paint to full preparation of the surface, painting, decoarting, and big spray painting. The place was fully masked, protected, dust extraction in places, and all work was carried out to the best standard.
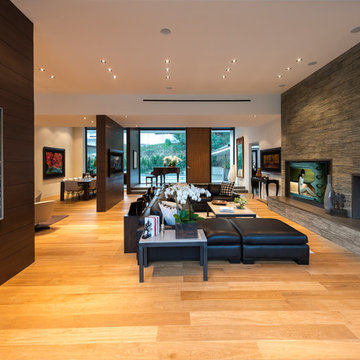
Wallace Ridge Beverly Hills luxury home modern open plan living room. Photo by William MacCollum.
ロサンゼルスにある巨大なモダンスタイルのおしゃれなリビング (グレーの壁、淡色無垢フローリング、標準型暖炉、積石の暖炉まわり、内蔵型テレビ、ベージュの床、折り上げ天井、白い天井) の写真
ロサンゼルスにある巨大なモダンスタイルのおしゃれなリビング (グレーの壁、淡色無垢フローリング、標準型暖炉、積石の暖炉まわり、内蔵型テレビ、ベージュの床、折り上げ天井、白い天井) の写真
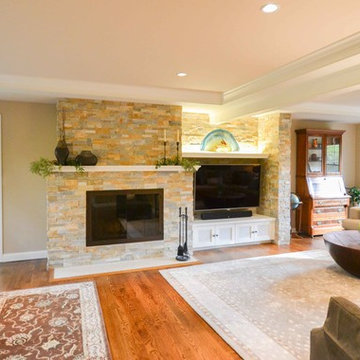
Ceiling beams and interesting stone adds interest in this formerly two separate sitting rooms space.
Photography by Lori Wiles Design---
Project by Wiles Design Group. Their Cedar Rapids-based design studio serves the entire Midwest, including Iowa City, Dubuque, Davenport, and Waterloo, as well as North Missouri and St. Louis.
For more about Wiles Design Group, see here: https://wilesdesigngroup.com/
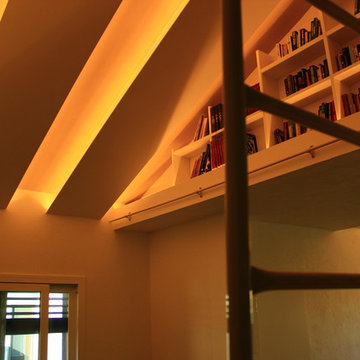
ミラノにある高級な中くらいなコンテンポラリースタイルのおしゃれなリビングロフト (ライブラリー、白い壁、淡色無垢フローリング、標準型暖炉、石材の暖炉まわり、壁掛け型テレビ、ベージュの床、格子天井) の写真
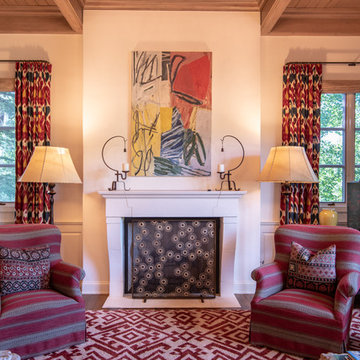
In this Victorian living room, the fireplace surrounded by a white sleek stone and an abstract painting on top creates a weighted center conducive to symmetry. Followed by placing two red reading chairs turned slightly in toward each other, two floor lamps at the sides, and two windows with red patterned curtains.
Built by ULFBUILT. Contact us today to learn more.
オレンジのリビング (格子天井、折り上げ天井、標準型暖炉) の写真
1