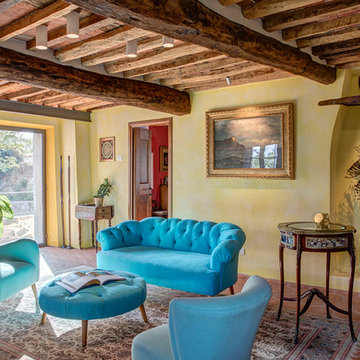リビング (全タイプの天井の仕上げ、オレンジの床、マルチカラーの壁、オレンジの壁、黄色い壁) の写真
絞り込み:
資材コスト
並び替え:今日の人気順
写真 1〜5 枚目(全 5 枚)
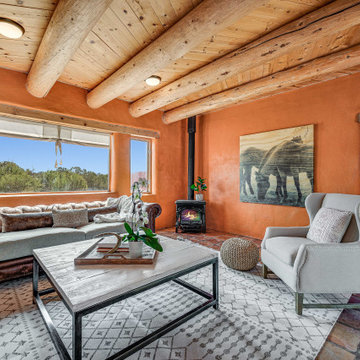
他の地域にある中くらいなサンタフェスタイルのおしゃれな独立型リビング (オレンジの壁、テラコッタタイルの床、コーナー設置型暖炉、金属の暖炉まわり、テレビなし、オレンジの床、表し梁) の写真
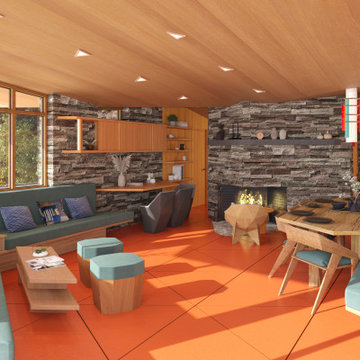
Organic design integrates cantilevered overhangs for passive solar heating and natural cooling; natural lighting with clerestory windows; and radiant-floor heating.
The characteristics of organic architecture include open-concept space that flows freely, inspiration from nature in colors, patterns, and textures, and a sense of shelter from the elements. There should be peacefulness providing for reflection and uncluttered space with simple ornamentation.
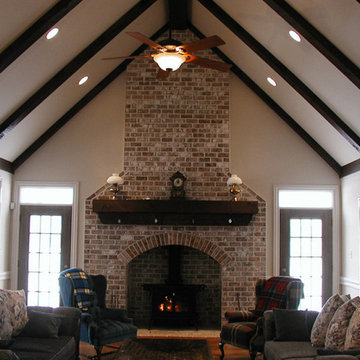
High rise with Glum Lams, a nice and cozy living space perfect for those cold winter days !
サンフランシスコにある高級な広いおしゃれなリビング (マルチカラーの壁、薪ストーブ、内蔵型テレビ、オレンジの床、表し梁、板張り壁) の写真
サンフランシスコにある高級な広いおしゃれなリビング (マルチカラーの壁、薪ストーブ、内蔵型テレビ、オレンジの床、表し梁、板張り壁) の写真
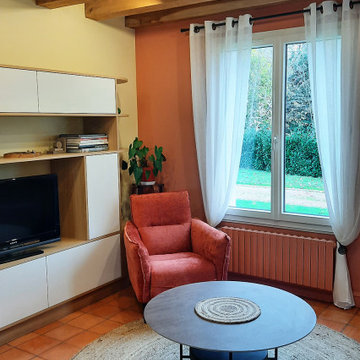
Le salon est relooké en deux tons : un jaune pâle associé à un orange brulé qui incitent à de la convivialtié. Des assises confortables, de style intemporel modernisent l'espace. Un tapis rond en jonc naturel tressé souligne la table basse ronde en céramique dans des tons bruns et mordorés. Les voilages clairs sont montés sur des tringles de métal noir, et ajoutent une touche graphique contemporaine.
リビング (全タイプの天井の仕上げ、オレンジの床、マルチカラーの壁、オレンジの壁、黄色い壁) の写真
1
