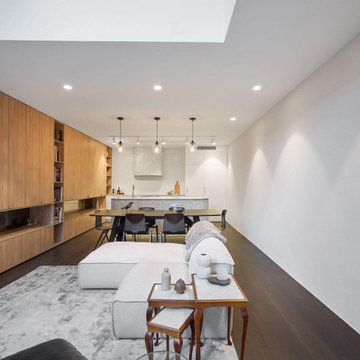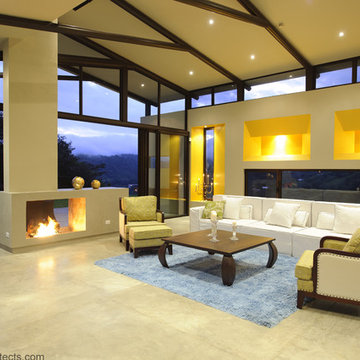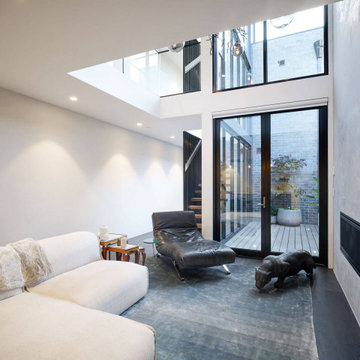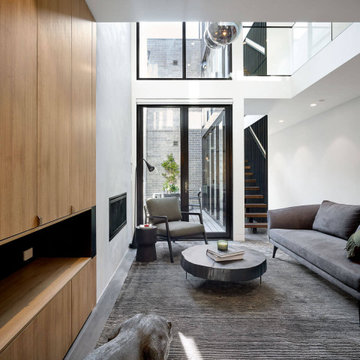リビング (全タイプの天井の仕上げ、コンクリートの暖炉まわり、黄色い壁) の写真
絞り込み:
資材コスト
並び替え:今日の人気順
写真 1〜4 枚目(全 4 枚)
1/4

Open-plan living connects the living, dining and kitchen in this modern townhouse located in Cremorne, Melbourne. Custom joinery and storage keep mess tidy while handle-free draws and integrated fridge and dishwasher keep things sleek and streamlined. The kitchen island is tiled in Elba diamond marble and Japanese ceramic finger tiles. Floors are engineered oak.

Photo © Julian Trejos
広いコンテンポラリースタイルのおしゃれなLDK (黄色い壁、コンクリートの床、両方向型暖炉、コンクリートの暖炉まわり、グレーの床、表し梁) の写真
広いコンテンポラリースタイルのおしゃれなLDK (黄色い壁、コンクリートの床、両方向型暖炉、コンクリートの暖炉まわり、グレーの床、表し梁) の写真

Open-plan living connects the living, dining and kitchen in this modern townhouse located in Cremorne, Melbourne. Custom joinery and storage keep mess tidy. The living opens out onto a cute courtyard and features a modern fireplace, double void to let natural light in. Floors are engineered timber and stairs are Tassie oak treads.

Open-plan living connects the living, dining and kitchen in this modern townhouse located in Cremorne, Melbourne. Custom joinery and storage keep mess tidy. The living opens out onto a cute courtyard and features a modern fireplace, double void to let natural light in. Floors are engineered timber and stairs are Tassie oak treads.
リビング (全タイプの天井の仕上げ、コンクリートの暖炉まわり、黄色い壁) の写真
1