ピンクのリビング (全タイプの天井の仕上げ、茶色い壁、ピンクの壁) の写真
絞り込み:
資材コスト
並び替え:今日の人気順
写真 1〜12 枚目(全 12 枚)
1/5

The brief for this project involved a full house renovation, and extension to reconfigure the ground floor layout. To maximise the untapped potential and make the most out of the existing space for a busy family home.
When we spoke with the homeowner about their project, it was clear that for them, this wasn’t just about a renovation or extension. It was about creating a home that really worked for them and their lifestyle. We built in plenty of storage, a large dining area so they could entertain family and friends easily. And instead of treating each space as a box with no connections between them, we designed a space to create a seamless flow throughout.
A complete refurbishment and interior design project, for this bold and brave colourful client. The kitchen was designed and all finishes were specified to create a warm modern take on a classic kitchen. Layered lighting was used in all the rooms to create a moody atmosphere. We designed fitted seating in the dining area and bespoke joinery to complete the look. We created a light filled dining space extension full of personality, with black glazing to connect to the garden and outdoor living.

A fun printed wallpaper paired with a printed sofa made this little space a haven.
ロンドンにあるお手頃価格の中くらいなエクレクティックスタイルのおしゃれなリビング (ピンクの壁、淡色無垢フローリング、標準型暖炉、木材の暖炉まわり、テレビなし、ベージュの床、三角天井、壁紙) の写真
ロンドンにあるお手頃価格の中くらいなエクレクティックスタイルのおしゃれなリビング (ピンクの壁、淡色無垢フローリング、標準型暖炉、木材の暖炉まわり、テレビなし、ベージュの床、三角天井、壁紙) の写真
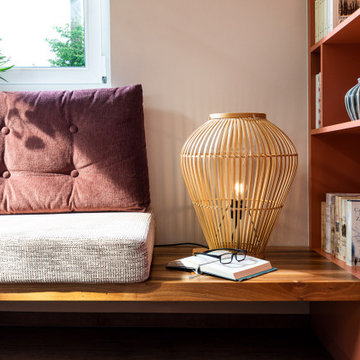
Wohlfühloase in wildem Design sorgt für Wohlfühlfaktor.
Durch das gelungene und stilsichere Design der Hausherrin entstand hier eine richtige Wohlfühloase wo man sich gerne trifft zum diskutieren, philosophieren, lesen, entspannen, geniessen - zu einfach Allem was einem den Alltag vergessen lässt und einemfür ein "wohliges" Gefühl sorgt. Die lange Bank in wildem Nussbaum, das Bücherregal in rosa, die Pflanzendeko von der Decke, die Schwarzwaldtanne als moderne 3D-Wandverkleidung - hier findet sich alles was man so nicht direkt erwartet... im Endeffekt Glückseligkeit pur.
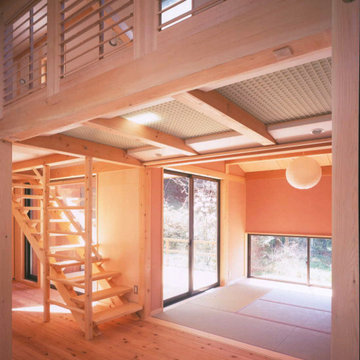
上部のルーバー建具は、中央のバーを上下するだけで開閉ができる。
ロフト床のFRPグレーチングを通してハイサイドライトからの光が1階に落ちる。
他の地域にある中くらいなおしゃれなLDK (ピンクの壁、畳、暖炉なし、茶色い床、表し梁、壁紙、白い天井) の写真
他の地域にある中くらいなおしゃれなLDK (ピンクの壁、畳、暖炉なし、茶色い床、表し梁、壁紙、白い天井) の写真
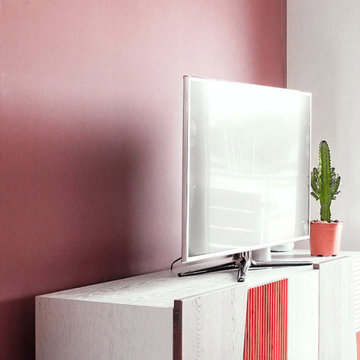
Zona Living con parete rosa
他の地域にあるお手頃価格のコンテンポラリースタイルのおしゃれなLDK (ピンクの壁、磁器タイルの床、茶色い床、板張り天井) の写真
他の地域にあるお手頃価格のコンテンポラリースタイルのおしゃれなLDK (ピンクの壁、磁器タイルの床、茶色い床、板張り天井) の写真
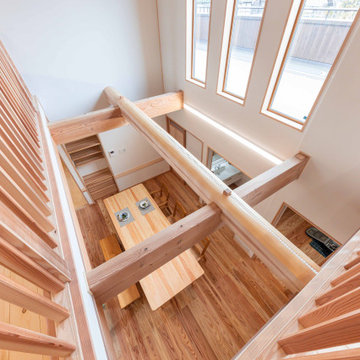
階段を上がると2Fのホールがセカンドリビングとなっています。
お子さんたちが友人をつれてきたり、1Fのリビングに来客があれば、セカンドリビングが大活躍します。
大規模なこのお家は空間がすべてつながっているため、この空間もリビングのエアコン一台で十分過ごせるスペースとなっています。
他の地域にあるお手頃価格の巨大な和モダンなおしゃれなLDK (茶色い壁、淡色無垢フローリング、壁掛け型テレビ、茶色い床、クロスの天井、壁紙、白い天井) の写真
他の地域にあるお手頃価格の巨大な和モダンなおしゃれなLDK (茶色い壁、淡色無垢フローリング、壁掛け型テレビ、茶色い床、クロスの天井、壁紙、白い天井) の写真

This project was colourful, had a mix of styles of furniture and created an eclectic space.
All of the furniture used was already owned by the client, but I gave them a new lease of life through changing the fabrics. This was a great way to make the space extra special, whilst keeping the price to a minimum.

The brief for this project involved a full house renovation, and extension to reconfigure the ground floor layout. To maximise the untapped potential and make the most out of the existing space for a busy family home.
When we spoke with the homeowner about their project, it was clear that for them, this wasn’t just about a renovation or extension. It was about creating a home that really worked for them and their lifestyle. We built in plenty of storage, a large dining area so they could entertain family and friends easily. And instead of treating each space as a box with no connections between them, we designed a space to create a seamless flow throughout.
A complete refurbishment and interior design project, for this bold and brave colourful client. The kitchen was designed and all finishes were specified to create a warm modern take on a classic kitchen. Layered lighting was used in all the rooms to create a moody atmosphere. We designed fitted seating in the dining area and bespoke joinery to complete the look. We created a light filled dining space extension full of personality, with black glazing to connect to the garden and outdoor living.
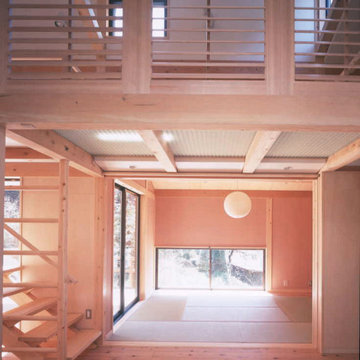
上部のルーバー建具は、中央のバーを上下するだけで開閉ができる。
ロフト床のFRPグレーチングを通してハイサイドライトからの光が1階に落ちる。
他の地域にある中くらいな和モダンなおしゃれなLDK (ピンクの壁、畳、暖炉なし、茶色い床、表し梁、壁紙、白い天井) の写真
他の地域にある中くらいな和モダンなおしゃれなLDK (ピンクの壁、畳、暖炉なし、茶色い床、表し梁、壁紙、白い天井) の写真
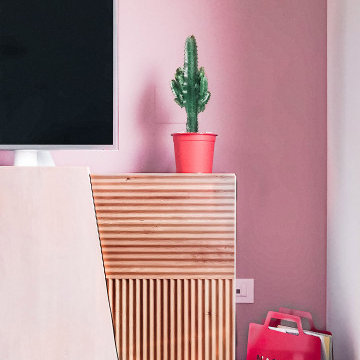
Zona Living con parete rosa, è stata definita una palette di colori che ha trovato applicazione nella tinteggiatura delle pareti e nella scelta delle finiture d’arredo, in particolare la parete principale della zona giorno (ROSA!) con le finiture della madia Zero.16 di Devina Nais in legno massello che funge da supporto per la TV.
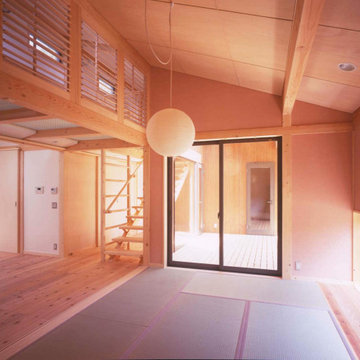
上部のルーバー建具は、中央のバーを上下するだけで開閉ができる。
ロフト床のFRPグレーチングを通してハイサイドライトからの光が1階に落ちる。
他の地域にある中くらいな和モダンなおしゃれなLDK (ピンクの壁、畳、暖炉なし、茶色い床、表し梁、壁紙、白い天井) の写真
他の地域にある中くらいな和モダンなおしゃれなLDK (ピンクの壁、畳、暖炉なし、茶色い床、表し梁、壁紙、白い天井) の写真

The brief for this project involved a full house renovation, and extension to reconfigure the ground floor layout. To maximise the untapped potential and make the most out of the existing space for a busy family home.
When we spoke with the homeowner about their project, it was clear that for them, this wasn’t just about a renovation or extension. It was about creating a home that really worked for them and their lifestyle. We built in plenty of storage, a large dining area so they could entertain family and friends easily. And instead of treating each space as a box with no connections between them, we designed a space to create a seamless flow throughout.
A complete refurbishment and interior design project, for this bold and brave colourful client. The kitchen was designed and all finishes were specified to create a warm modern take on a classic kitchen. Layered lighting was used in all the rooms to create a moody atmosphere. We designed fitted seating in the dining area and bespoke joinery to complete the look. We created a light filled dining space extension full of personality, with black glazing to connect to the garden and outdoor living.
ピンクのリビング (全タイプの天井の仕上げ、茶色い壁、ピンクの壁) の写真
1