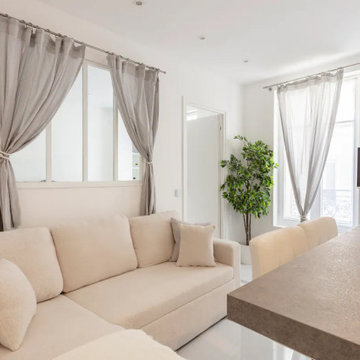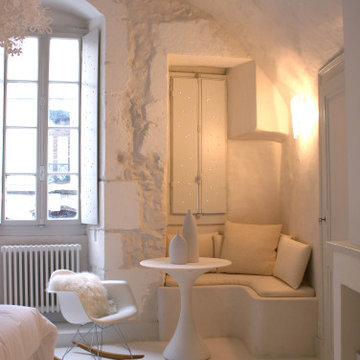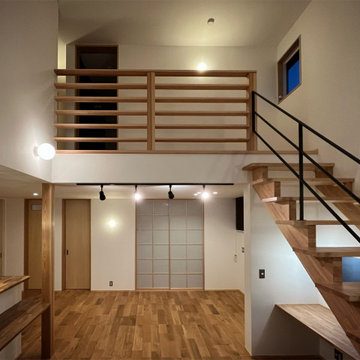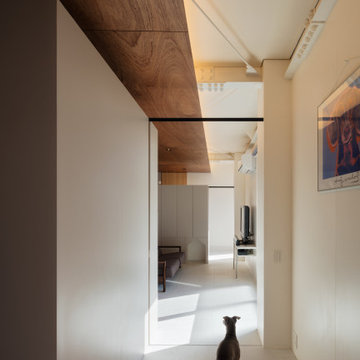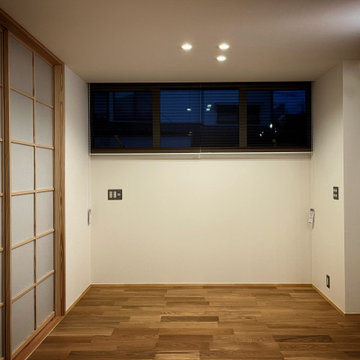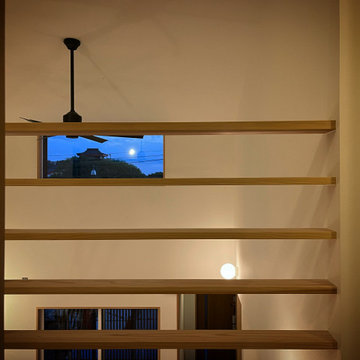小さなブラウンのリビング (全タイプの天井の仕上げ、紫の床、白い床、白い壁) の写真
絞り込み:
資材コスト
並び替え:今日の人気順
写真 1〜12 枚目(全 12 枚)
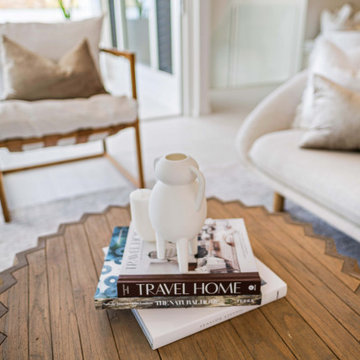
Living Area
サンシャインコーストにある高級な小さなビーチスタイルのおしゃれなLDK (白い壁、磁器タイルの床、壁掛け型テレビ、白い床、表し梁、塗装板張りの壁) の写真
サンシャインコーストにある高級な小さなビーチスタイルのおしゃれなLDK (白い壁、磁器タイルの床、壁掛け型テレビ、白い床、表し梁、塗装板張りの壁) の写真
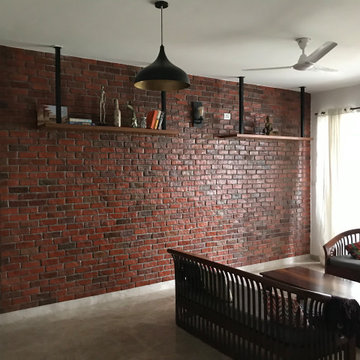
Traditional puja room with Brazilian white marble & teak wood combination.
バンガロールにあるラグジュアリーな小さなモダンスタイルのおしゃれな独立型リビング (白い壁、大理石の床、白い床、板張り天井、パネル壁) の写真
バンガロールにあるラグジュアリーな小さなモダンスタイルのおしゃれな独立型リビング (白い壁、大理石の床、白い床、板張り天井、パネル壁) の写真
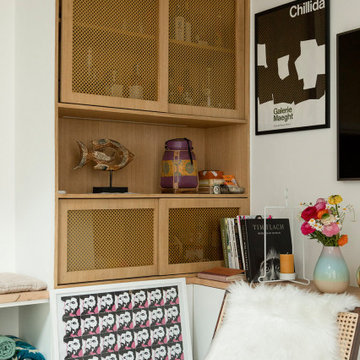
Ce duplex de 100m² en région parisienne a fait l’objet d’une rénovation partielle par nos équipes ! L’objectif était de rendre l’appartement à la fois lumineux et convivial avec quelques touches de couleur pour donner du dynamisme.
Nous avons commencé par poncer le parquet avant de le repeindre, ainsi que les murs, en blanc franc pour réfléchir la lumière. Le vieil escalier a été remplacé par ce nouveau modèle en acier noir sur mesure qui contraste et apporte du caractère à la pièce.
Nous avons entièrement refait la cuisine qui se pare maintenant de belles façades en bois clair qui rappellent la salle à manger. Un sol en béton ciré, ainsi que la crédence et le plan de travail ont été posés par nos équipes, qui donnent un côté loft, que l’on retrouve avec la grande hauteur sous-plafond et la mezzanine. Enfin dans le salon, de petits rangements sur mesure ont été créé, et la décoration colorée donne du peps à l’ensemble.

”和室の目透かしの天井を隠すことできますか?”スタートはそこからでした。和室のいいところを活かしたスタイルが気に入り、リビング・ダイニングまでインテリアーコーディネートしました。マスキュリン(男性的)で媚びないようディテールにフォーカスした事例です。
他の地域にある低価格の小さなモダンスタイルのおしゃれなリビング (白い壁、カーペット敷き、暖炉なし、白い床、クロスの天井、壁紙) の写真
他の地域にある低価格の小さなモダンスタイルのおしゃれなリビング (白い壁、カーペット敷き、暖炉なし、白い床、クロスの天井、壁紙) の写真
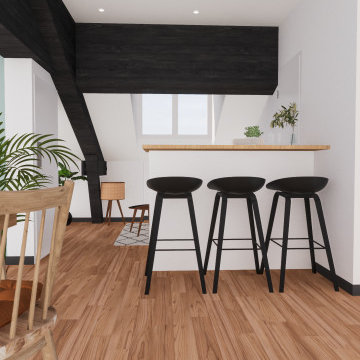
Projet de rénovation Home Staging pour le dernier étage d'un appartement à Villeurbanne laissé à l'abandon.
Nous avons tout décloisonné afin de retrouver une belle lumière traversante et placé la salle de douche dans le fond, proche des évacuation. Seule l'arrivée d'eau a été caché sous le meuble bar qui sépare la pièce et crée un espace diner pour 3 personnes.
Le tout dans un style doux et naturel avec un maximum de rangement !

This is the AFTER picture of the living room showing the shiplap on the fireplace and the wall that was built on the stairs that replaced the stair railing. This is the view from the entry. We gained more floor space by removing the tiled hearth pad. Removing the supporting wall in the kitchen now provides a clear shot to see the extensive copper pot collection.
小さなブラウンのリビング (全タイプの天井の仕上げ、紫の床、白い床、白い壁) の写真
1
