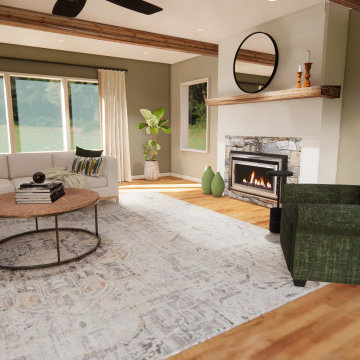ベージュの応接間 (全タイプの天井の仕上げ、木材の暖炉まわり) の写真
絞り込み:
資材コスト
並び替え:今日の人気順
写真 1〜17 枚目(全 17 枚)
1/5

This beautiful calm formal living room was recently redecorated and styled by IH Interiors, check out our other projects here: https://www.ihinteriors.co.uk/portfolio
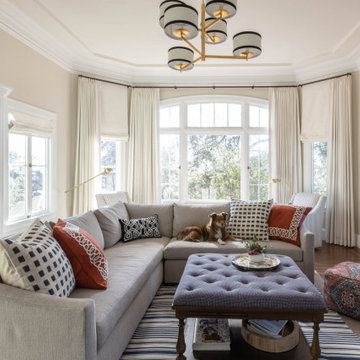
Classic, fresh, and with a touch of intriguing color. The living room is now a beautiful space where the family can relax together. The soft cream-colored walls and custom ivory drapes present a bright and open seating area with a large sectional perfect for fitting the entire family.
We played with eclectic colors and patterns in the pillows, rug, lighting, and accessories, creating a sophisticated yet welcoming space. The custom built-ins and natural wood fireplace create an elevated finish that will be in style all year ‘round.

Built-ins and open shelves of books divide the Living Room from Reading Room entrance beyond. A dramatic ceiling of layered beams is revealed.
ロサンゼルスにある高級な中くらいなトランジショナルスタイルのおしゃれなリビング (白い壁、無垢フローリング、標準型暖炉、木材の暖炉まわり、テレビなし、茶色い床、三角天井、白い天井) の写真
ロサンゼルスにある高級な中くらいなトランジショナルスタイルのおしゃれなリビング (白い壁、無垢フローリング、標準型暖炉、木材の暖炉まわり、テレビなし、茶色い床、三角天井、白い天井) の写真

JPM Construction offers complete support for designing, building, and renovating homes in Atherton, Menlo Park, Portola Valley, and surrounding mid-peninsula areas. With a focus on high-quality craftsmanship and professionalism, our clients can expect premium end-to-end service.
The promise of JPM is unparalleled quality both on-site and off, where we value communication and attention to detail at every step. Onsite, we work closely with our own tradesmen, subcontractors, and other vendors to bring the highest standards to construction quality and job site safety. Off site, our management team is always ready to communicate with you about your project. The result is a beautiful, lasting home and seamless experience for you.
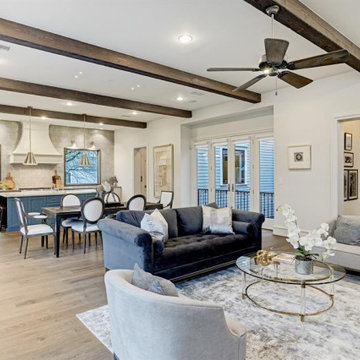
ヒューストンにあるラグジュアリーな巨大なトランジショナルスタイルのおしゃれなリビング (白い壁、淡色無垢フローリング、標準型暖炉、木材の暖炉まわり、茶色い床、格子天井) の写真
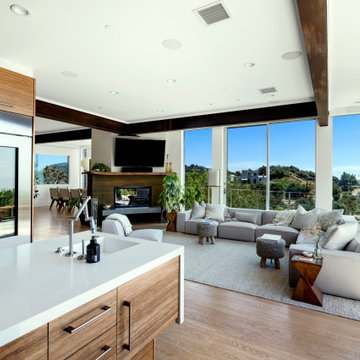
ロサンゼルスにあるラグジュアリーな広いコンテンポラリースタイルのおしゃれなリビング (白い壁、コーナー設置型暖炉、木材の暖炉まわり、壁掛け型テレビ、茶色い床、表し梁、淡色無垢フローリング) の写真
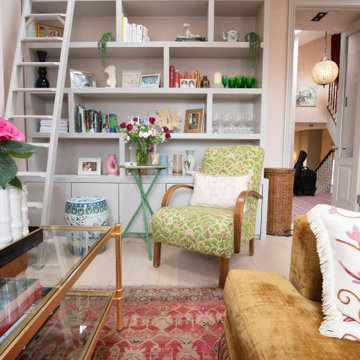
This midcentury chair had the fabric changed to give it a new lease of life, The colour had enough pink to go with the carpet and walls, but enough green to give an extra touch to the room.
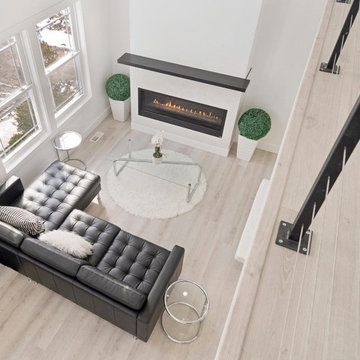
ニューアークにあるラグジュアリーな広いモダンスタイルのおしゃれなリビング (白い壁、淡色無垢フローリング、標準型暖炉、木材の暖炉まわり、壁掛け型テレビ、茶色い床、三角天井、パネル壁) の写真
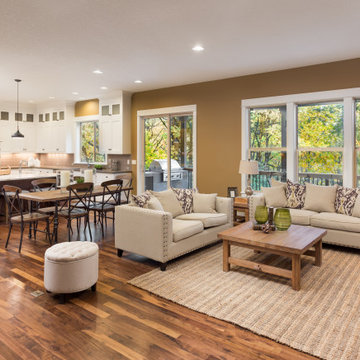
サンフランシスコにある高級な広いミッドセンチュリースタイルのおしゃれなリビング (白い壁、カーペット敷き、標準型暖炉、木材の暖炉まわり、ベージュの床、折り上げ天井、板張り壁) の写真
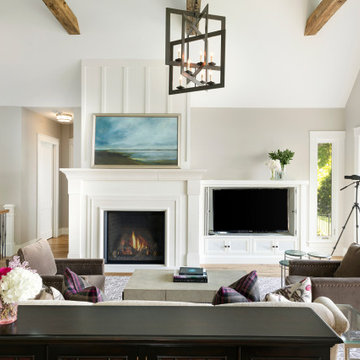
Interior Designer - Randolph Interior Design
Builder: Mathews Vasek Construction
Architect: Sharratt Design & Company
Photo: Spacecrafting Photography
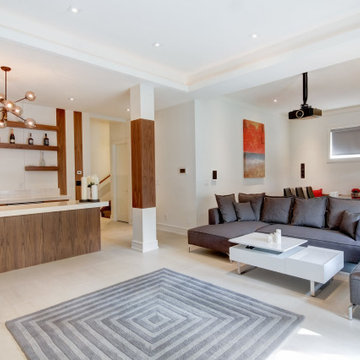
Basement View to Kitchen
トロントにある高級な広いトランジショナルスタイルのおしゃれなリビング (標準型暖炉、木材の暖炉まわり、茶色い床、折り上げ天井、板張り壁) の写真
トロントにある高級な広いトランジショナルスタイルのおしゃれなリビング (標準型暖炉、木材の暖炉まわり、茶色い床、折り上げ天井、板張り壁) の写真
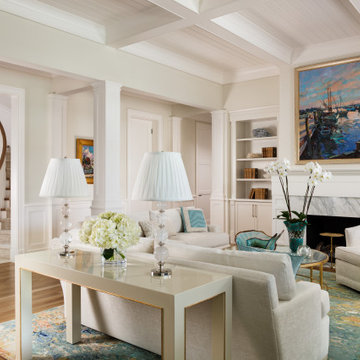
マイアミにある高級な中くらいなビーチスタイルのおしゃれなリビング (ベージュの壁、濃色無垢フローリング、標準型暖炉、木材の暖炉まわり、テレビなし、茶色い床、板張り天井、パネル壁) の写真
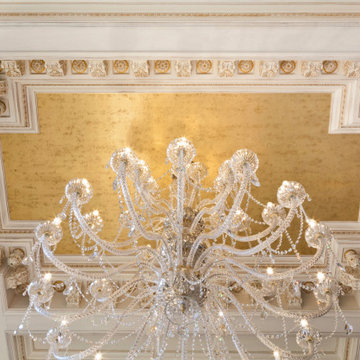
We offer a wide variety of coffered ceilings, custom made in different styles and finishes to fit any space and taste.
For more projects visit our website wlkitchenandhome.com
.
.
.
#cofferedceiling #customceiling #ceilingdesign #classicaldesign #traditionalhome #crown #finishcarpentry #finishcarpenter #exposedbeams #woodwork #carvedceiling #paneling #custombuilt #custombuilder #kitchenceiling #library #custombar #barceiling #livingroomideas #interiordesigner #newjerseydesigner #millwork #carpentry #whiteceiling #whitewoodwork #carved #carving #ornament #librarydecor #architectural_ornamentation

This project was colourful, had a mix of styles of furniture and created an eclectic space.
All of the furniture used was already owned by the client, but I gave them a new lease of life through changing the fabrics. This was a great way to make the space extra special, whilst keeping the price to a minimum.
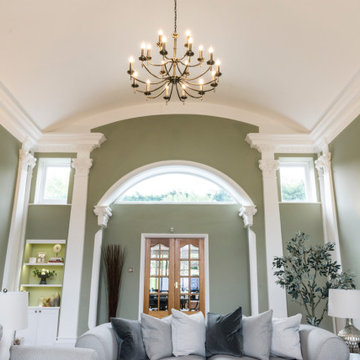
This beautiful calm formal living room was recently redecorated and styled by IH Interiors, check out our other projects here: https://www.ihinteriors.co.uk/portfolio
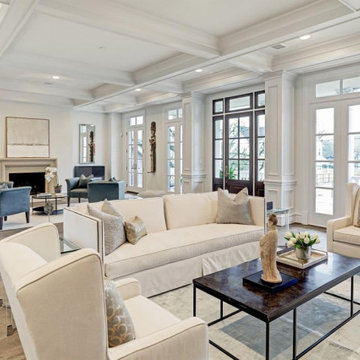
ヒューストンにあるラグジュアリーな巨大なトランジショナルスタイルのおしゃれなリビング (白い壁、淡色無垢フローリング、標準型暖炉、木材の暖炉まわり、茶色い床、格子天井) の写真
ベージュの応接間 (全タイプの天井の仕上げ、木材の暖炉まわり) の写真
1
