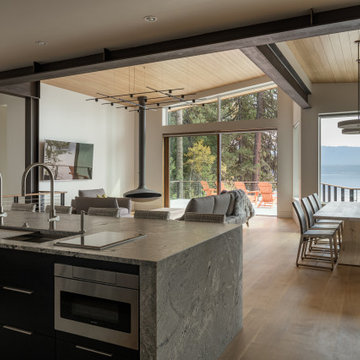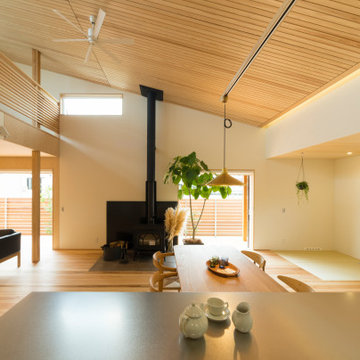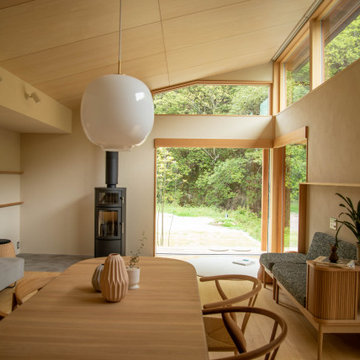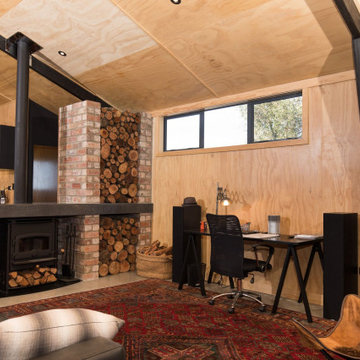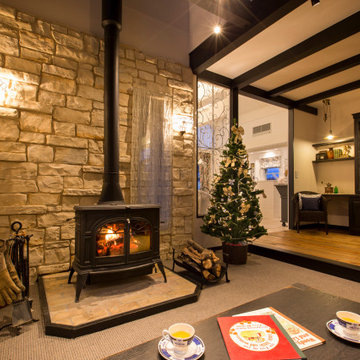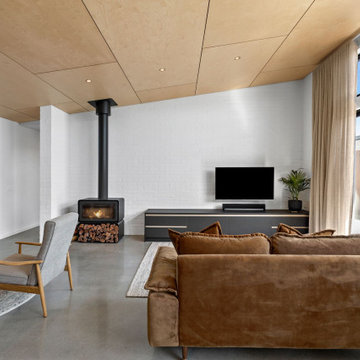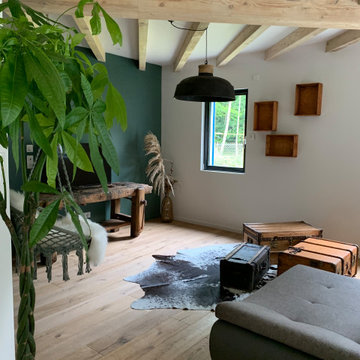ブラウンのリビング (全タイプの天井の仕上げ、板張り天井、吊り下げ式暖炉、薪ストーブ) の写真
絞り込み:
資材コスト
並び替え:今日の人気順
写真 1〜20 枚目(全 100 枚)

This custom cottage designed and built by Aaron Bollman is nestled in the Saugerties, NY. Situated in virgin forest at the foot of the Catskill mountains overlooking a babling brook, this hand crafted home both charms and relaxes the senses.

他の地域にあるラグジュアリーな巨大なカントリー風のおしゃれなリビングロフト (茶色い壁、無垢フローリング、吊り下げ式暖炉、金属の暖炉まわり、茶色い床、板張り天井、レンガ壁) の写真

郊外の避暑地に建つ別荘の計画案である。
バンド仲間の施主2人がそれぞれの家族と週末を過ごしつつ、楽曲制作や親しい友人を招いてのライブ・セッションを行える場所を設計した。
建物全体は、各々の施主が棲まう左右2つの棟と、それらを接続する中央のステージから構成されている。棟毎に独立したエントランスがあり、LDK、主寝室、浴室、洗面室、テラス等の他に、専用の駐車場と来客が宿泊できるゲストルームを備えている。
開放的な吹抜けを持つリビングは、スタジオと隣接させ、ガラス越しにお気に入りの楽器を眺めながら過ごすことができる計画とした。反対側の壁には、作詞作曲のインスピレーションにつながるような、大型本を並べられる本棚を一面に設けている。
主寝室は、緑色基調の部屋とした。草木染めで着色した天然の木材と、経年変化で鈍く光る真鍮の目地を合わせて用いることで、画一化されていない素材の美しさを感じられる。ベッドの足元には大型TVとスタンドスピーカーを置ける空間を確保しつつ、上下には大容量の隠し収納を造作している。床面は上下足どちらの生活スタイルにも対応できる床暖房付きの石張り仕上げとした。
2階には、大自然を眺めながら寛げるベイバルコニーも設けている。ラタンを用いた屋外用ソファやシュロの植栽で、やや異国風の雰囲気とした。閉鎖的な空間になりがちな浴室・洗面コーナーもテラスに面してレイアウトした他、バスタブにはゆったり寛げるラウンド型を採用し、さらにバルコニーに張り出させることで2面採光を確保している。
外部からも直接出入りできる正面のスタジオは、赤いレザーと灰色の神代杉をストライプ状に用いた壁面から構成されており、スタジオの裏手には簡易なレコーディングにも対応できるミキサー室も設けている。
豊かな緑に囲まれたこの場所は、施主が同じ趣味を仲間と共有し、家族や友人を招いて週末を過ごすことのできる理想の棲み処である。

The architect minimized the finish materials palette. Both roof and exterior siding are 4-way-interlocking machined aluminium shingles, installed by the same sub-contractor to maximize quality and productivity. Interior finishes and built-in furniture were limited to plywood and OSB (oriented strand board) with no decorative trimmings. The open floor plan reduced the need for doors and thresholds. In return, his rather stoic approach expanded client’s freedom for space use, an essential criterion for single family homes.
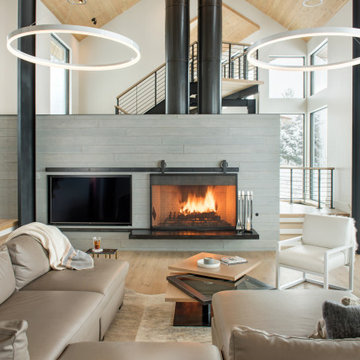
Residential project at Yellowstone Club, Big Sky, MT
他の地域にある広いコンテンポラリースタイルのおしゃれなLDK (白い壁、淡色無垢フローリング、薪ストーブ、タイルの暖炉まわり、茶色い床、板張り天井) の写真
他の地域にある広いコンテンポラリースタイルのおしゃれなLDK (白い壁、淡色無垢フローリング、薪ストーブ、タイルの暖炉まわり、茶色い床、板張り天井) の写真

A cozy reading nook with deep storage benches is tucked away just off the main living space. Its own operable windows bring in plenty of natural light, although the anglerfish-like wall mounted reading lamp is a welcome addition. Photography: Andrew Pogue Photography.
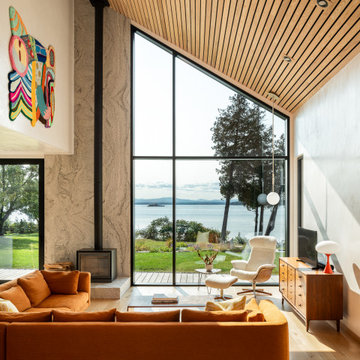
モントリオールにあるコンテンポラリースタイルのおしゃれなLDK (ベージュの壁、淡色無垢フローリング、薪ストーブ、石材の暖炉まわり、据え置き型テレビ、板張り天井) の写真
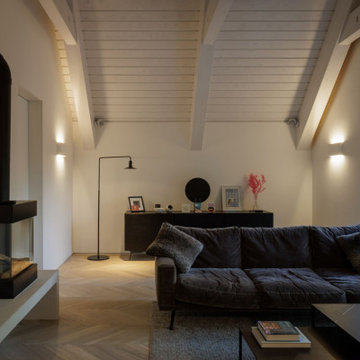
Cozy yet Contemporary Living Room design, with a log burner on micro-cement plinth.
ハンプシャーにあるおしゃれなリビング (白い壁、淡色無垢フローリング、薪ストーブ、コンクリートの暖炉まわり、板張り天井) の写真
ハンプシャーにあるおしゃれなリビング (白い壁、淡色無垢フローリング、薪ストーブ、コンクリートの暖炉まわり、板張り天井) の写真
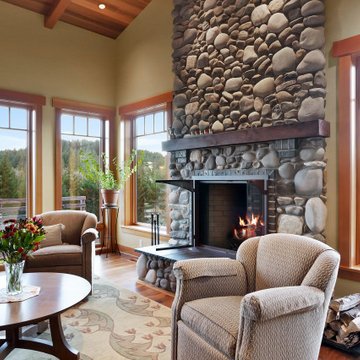
This custom home, sitting above the City within the hills of Corvallis, was carefully crafted with attention to the smallest detail. The homeowners came to us with a vision of their dream home, and it was all hands on deck between the G. Christianson team and our Subcontractors to create this masterpiece! Each room has a theme that is unique and complementary to the essence of the home, highlighted in the Swamp Bathroom and the Dogwood Bathroom. The home features a thoughtful mix of materials, using stained glass, tile, art, wood, and color to create an ambiance that welcomes both the owners and visitors with warmth. This home is perfect for these homeowners, and fits right in with the nature surrounding the home!
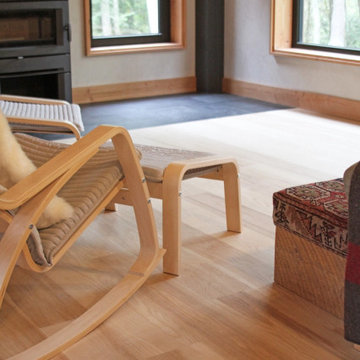
This gorgeous Scandinavian/Japanese residence features Select Ash plank flooring with a simple, blonde/white finish to highlight the Ash boards’ beauty and strength. Finished onsite with a water-based, matte-sheen finish.
Flooring: Select Ash Wide Plank Flooring in 7″ widths
Finish: Vermont Plank Flooring Craftsbury Finish
Design & Construction: Block Design Build
Flooring Installation: Danny Vincenzo @artekhardwoods
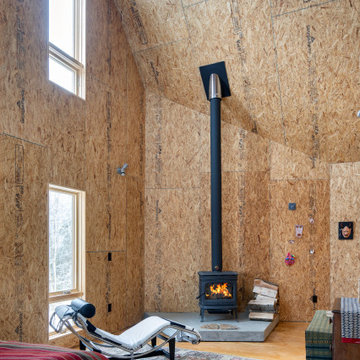
Sitting room with wood stove. Tall ceiing shape reflects roof outline.
ボストンにあるお手頃価格の中くらいなコンテンポラリースタイルのおしゃれなLDK (薪ストーブ、三角天井、板張り天井、板張り壁、合板フローリング、コンクリートの暖炉まわり) の写真
ボストンにあるお手頃価格の中くらいなコンテンポラリースタイルのおしゃれなLDK (薪ストーブ、三角天井、板張り天井、板張り壁、合板フローリング、コンクリートの暖炉まわり) の写真
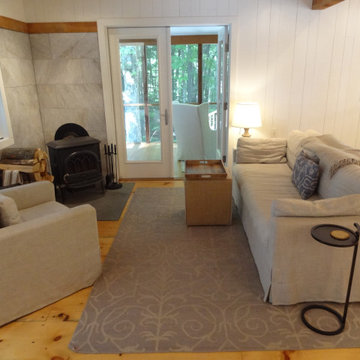
This custom cottage designed and built by Aaron Bollman is nestled in the Saugerties, NY. Situated in virgin forest at the foot of the Catskill mountains overlooking a babling brook, this hand crafted home both charms and relaxes the senses.

他の地域にある中くらいなコンテンポラリースタイルのおしゃれなLDK (白い壁、コンクリートの床、吊り下げ式暖炉、金属の暖炉まわり、据え置き型テレビ、グレーの床、板張り天井、板張り壁) の写真
ブラウンのリビング (全タイプの天井の仕上げ、板張り天井、吊り下げ式暖炉、薪ストーブ) の写真
1
