リビング (白い天井、赤い壁) の写真
絞り込み:
資材コスト
並び替え:今日の人気順
写真 1〜16 枚目(全 16 枚)
1/3

Keeping within the original footprint, the cased openings between the living room and dining room were widened to create better flow. Low built-in bookshelves were added below the windows in the living room, as well as full-height bookshelves in the dining room, both purposely matched to fit the home’s original 1920’s architecture. The wood flooring was matched and re-finished throughout the home to seamlessly blend the rooms and make the space look larger. In addition to the interior remodel, the home’s exterior received a new facelift with a fresh coat of paint and repairs to the existing siding.
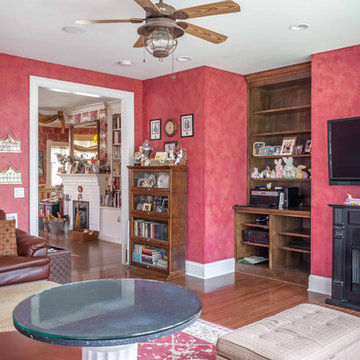
2-story addition to this historic 1894 Princess Anne Victorian. Family room, new full bath, relocated half bath, expanded kitchen and dining room, with Laundry, Master closet and bathroom above. Wrap-around porch with gazebo.
Photos by 12/12 Architects and Robert McKendrick Photography.
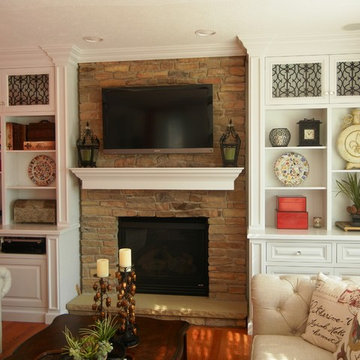
他の地域にあるお手頃価格の中くらいなトラディショナルスタイルのおしゃれなリビング (赤い壁、標準型暖炉、石材の暖炉まわり、壁掛け型テレビ、無垢フローリング、茶色い床、アクセントウォール、白い天井) の写真
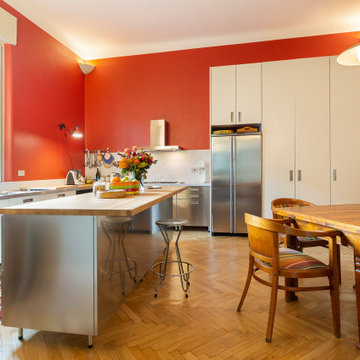
La cucina è stata parzialmente recuperata e ampliata per il nuovo locale che era una volta uno studio. Nel bancone rifatto completamente abbiamo inserito il vecchio blocco del forno da 90cm.
Anche il bancone inox della zona lavaggio è stato recuperato mentre gli schienali in marmo e i piani sono quasi tutti nuovi per riadattare i moduli dell'arredo al nuovo spazio. Le colonne dispensa e storage sono profonde 70 cm e hanno all'interno ripiani sfalsati per poter vedere ed estrarre gli oggetti riposti.
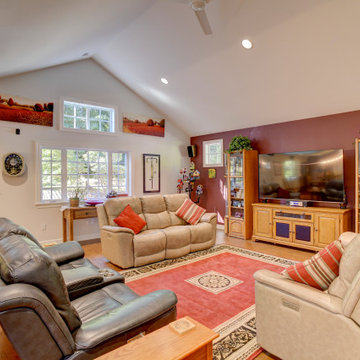
The new spacious living maintains a connection to both the dining room and kitchen which is important on Game days and a variety of family gatherings.
Windows to the south and west provide an abundance of natural light. The cork flooring help mitigate sound reverberation with the high ceilings and surround sound system. Electric recliners have conceal power via in-floor receptacles.
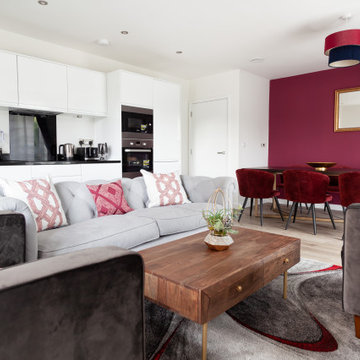
Open plan living room and kitchen with an informal seating area. Large grey and red abstract rug. Brass and walnut dining table.
ロンドンにある高級な中くらいなモダンスタイルのおしゃれなリビング (壁掛け型テレビ、赤い壁、淡色無垢フローリング、暖炉なし、茶色い床、白い天井) の写真
ロンドンにある高級な中くらいなモダンスタイルのおしゃれなリビング (壁掛け型テレビ、赤い壁、淡色無垢フローリング、暖炉なし、茶色い床、白い天井) の写真
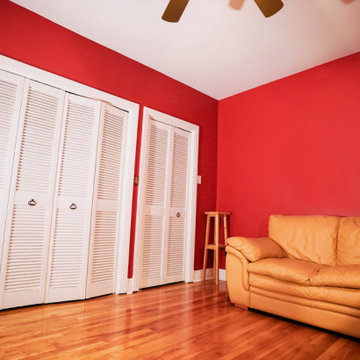
Throughout the ground floor, parquet and carpet were removed to showcase existing hardwood floors, which were sanded and varnished. Plaster walls and ceilings were also given a fresh repaint. This was part of a combined duplex renovation, which also included a kitchen and bathroom.
Example of a mid-sized minimalist enclosed light wood floor living room design in Toronto with red walls - Houzz
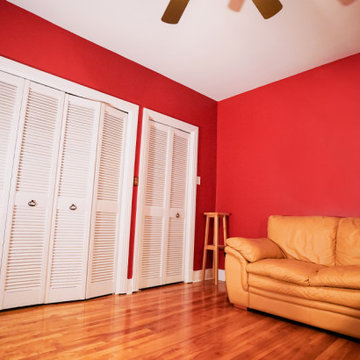
Throughout the ground floor, parquet and carpet were removed to showcase existing hardwood floors, which were sanded and varnished. Plaster walls and ceilings were also given a fresh repaint. This was part of a combined duplex renovation, which also included a kitchen and bathroom.
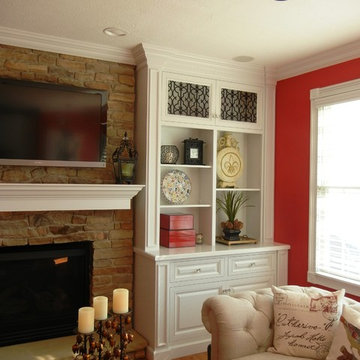
他の地域にあるお手頃価格の中くらいなトラディショナルスタイルのおしゃれなリビング (赤い壁、標準型暖炉、石材の暖炉まわり、壁掛け型テレビ、無垢フローリング、茶色い床、アクセントウォール、白い天井) の写真
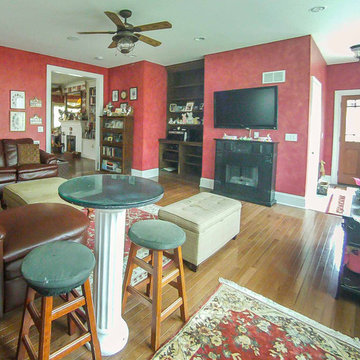
2-story addition to this historic 1894 Princess Anne Victorian. Family room, new full bath, relocated half bath, expanded kitchen and dining room, with Laundry, Master closet and bathroom above. Wrap-around porch with gazebo.
Photos by 12/12 Architects and Robert McKendrick Photography.
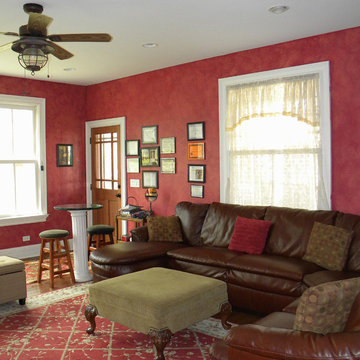
2-story addition to this historic 1894 Princess Anne Victorian. Family room, new full bath, relocated half bath, expanded kitchen and dining room, with Laundry, Master closet and bathroom above. Wrap-around porch with gazebo.
Photos by 12/12 Architects and Robert McKendrick Photography.
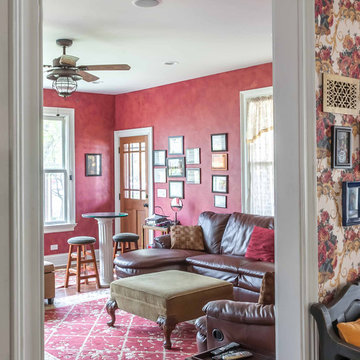
2-story addition to this historic 1894 Princess Anne Victorian. Family room, new full bath, relocated half bath, expanded kitchen and dining room, with Laundry, Master closet and bathroom above. Wrap-around porch with gazebo.
Photos by 12/12 Architects and Robert McKendrick Photography.
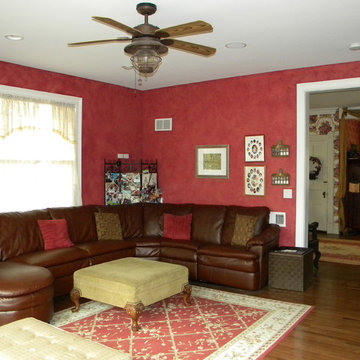
2-story addition to this historic 1894 Princess Anne Victorian. Family room, new full bath, relocated half bath, expanded kitchen and dining room, with Laundry, Master closet and bathroom above. Wrap-around porch with gazebo.
Photos by 12/12 Architects and Robert McKendrick Photography.
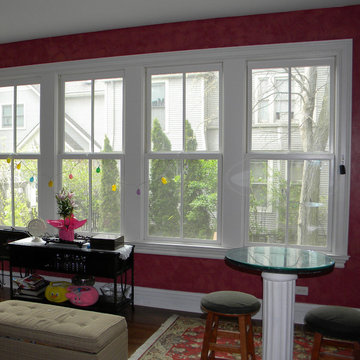
2-story addition to this historic 1894 Princess Anne Victorian. Family room, new full bath, relocated half bath, expanded kitchen and dining room, with Laundry, Master closet and bathroom above. Wrap-around porch with gazebo.
Photos by 12/12 Architects and Robert McKendrick Photography.
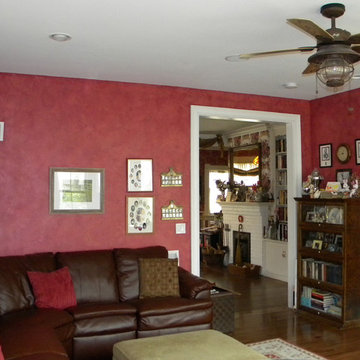
2-story addition to this historic 1894 Princess Anne Victorian. Family room, new full bath, relocated half bath, expanded kitchen and dining room, with Laundry, Master closet and bathroom above. Wrap-around porch with gazebo.
Photos by 12/12 Architects and Robert McKendrick Photography.
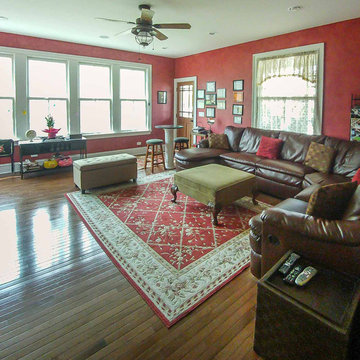
2-story addition to this historic 1894 Princess Anne Victorian. Family room, new full bath, relocated half bath, expanded kitchen and dining room, with Laundry, Master closet and bathroom above. Wrap-around porch with gazebo.
Photos by 12/12 Architects and Robert McKendrick Photography.
リビング (白い天井、赤い壁) の写真
1