リビング (白い天井、埋込式メディアウォール、黒い壁、茶色い壁) の写真
絞り込み:
資材コスト
並び替え:今日の人気順
写真 1〜9 枚目(全 9 枚)
1/5

The existing kitchen was relocated into an enlarged reconfigured great room type space. The ceiling was raised in the new larger space with a custom entertainment center and storage cabinets. The cabinets help to define the space and are an architectural feature.
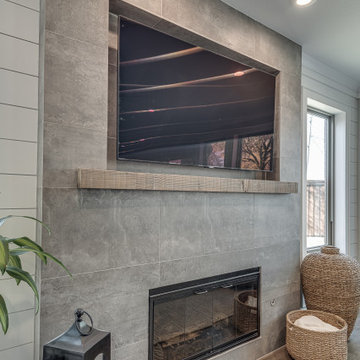
ダラスにあるカントリー風のおしゃれなリビング (茶色い壁、クッションフロア、全タイプの暖炉、タイルの暖炉まわり、埋込式メディアウォール、茶色い床、塗装板張りの壁、白い天井) の写真
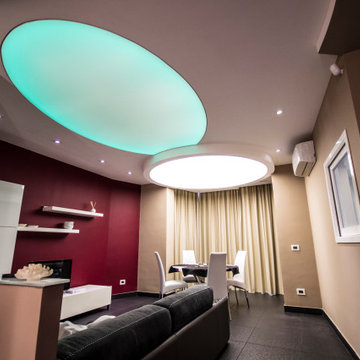
tensocielo
ナポリにある高級な小さなモダンスタイルのおしゃれなリビング (茶色い壁、磁器タイルの床、埋込式メディアウォール、グレーの床、折り上げ天井、パネル壁、白い天井) の写真
ナポリにある高級な小さなモダンスタイルのおしゃれなリビング (茶色い壁、磁器タイルの床、埋込式メディアウォール、グレーの床、折り上げ天井、パネル壁、白い天井) の写真
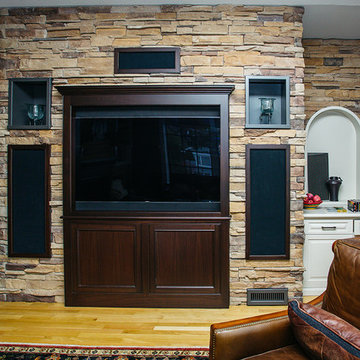
Custom TV cabinetry.
ポートランドにある中くらいなトラディショナルスタイルのおしゃれなLDK (茶色い壁、無垢フローリング、暖炉なし、積石の暖炉まわり、埋込式メディアウォール、茶色い床、白い天井) の写真
ポートランドにある中くらいなトラディショナルスタイルのおしゃれなLDK (茶色い壁、無垢フローリング、暖炉なし、積石の暖炉まわり、埋込式メディアウォール、茶色い床、白い天井) の写真
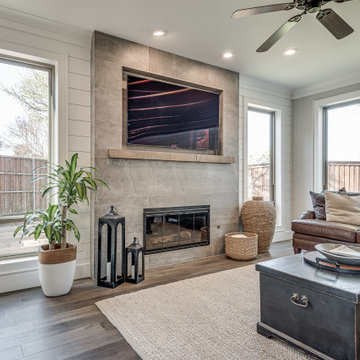
ダラスにあるカントリー風のおしゃれなリビング (クッションフロア、全タイプの暖炉、埋込式メディアウォール、茶色い床、茶色い壁、タイルの暖炉まわり、塗装板張りの壁、白い天井) の写真
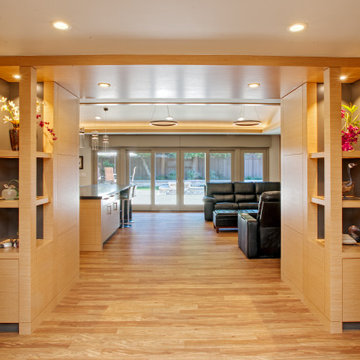
We were asked to do a complete remodel of the main public areas of this existing ranch style home. Walls were taken down to open up the space and large doors and windows were installed to open up the the newly modeled rear garden. The kitchen was relocated and a great room was created. In the great room we captured attic space to raise the ceiling. A large amount of storage space was created with custom cabinets. A formerly outdoor courtyard space was covered with a very large custom skylight and integrated into the house as a library space.
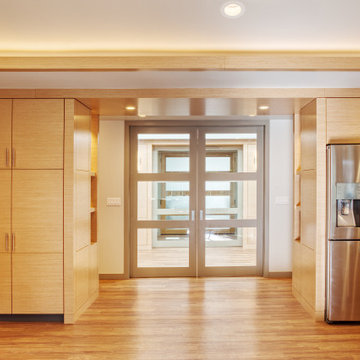
The existing kitchen was relocated into an enlarged reconfigured great room type space. The ceiling was raised in the new larger space. A series of double full height doors leads through the house toward the front entry.
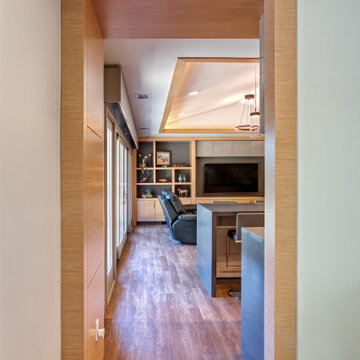
Reorganized kitchen and living room space. Walls were removed to open up and reconfigure the existing space. The ceiling was raised to give a more spacious look.
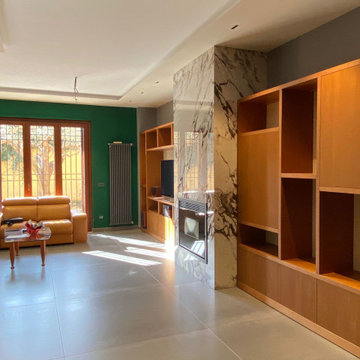
Parete attrezzata integrata
ナポリにある高級な中くらいなモダンスタイルのおしゃれな独立型リビング (ライブラリー、茶色い壁、磁器タイルの床、薪ストーブ、石材の暖炉まわり、埋込式メディアウォール、グレーの床、折り上げ天井、パネル壁、白い天井) の写真
ナポリにある高級な中くらいなモダンスタイルのおしゃれな独立型リビング (ライブラリー、茶色い壁、磁器タイルの床、薪ストーブ、石材の暖炉まわり、埋込式メディアウォール、グレーの床、折り上げ天井、パネル壁、白い天井) の写真
リビング (白い天井、埋込式メディアウォール、黒い壁、茶色い壁) の写真
1