応接間 (白い天井、黒い床、オレンジの床) の写真
絞り込み:
資材コスト
並び替え:今日の人気順
写真 1〜15 枚目(全 15 枚)
1/5
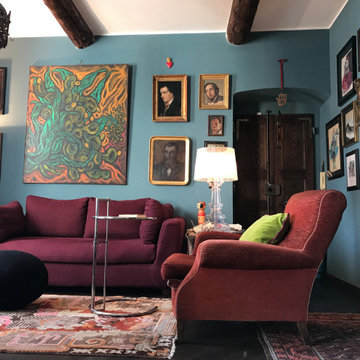
Scelta dei colori e dei materiali, progetto della disposizione degli arredi e delle opere a parete
中くらいなトラディショナルスタイルのおしゃれなリビング (青い壁、表し梁、濃色無垢フローリング、黒い床、白い天井) の写真
中くらいなトラディショナルスタイルのおしゃれなリビング (青い壁、表し梁、濃色無垢フローリング、黒い床、白い天井) の写真

Ce grand salon est la pièce centrale de l'appartement. Le sol était carrelé de belles terre cuites qui ont été conservées et nettoyées. Les meubles, les luminaires et les objets déco ont été chinés pour les clients.

The wood, twigs, and stone elements complete the modern rustic design of the living room. Bringing the earthy elements inside creates a relaxing atmosphere while entertaining guests or just spending a lazy day in the living room.
Built by ULFBUILT, a general contractor in Vail CO.

The marble countertop of the dining table and the metal feet are calm and steady. The texture of the metal color is full of modernity, and the casual details are soothing French elegance. The white porcelain ornaments have a variety of gestures, like a graceful dancer, like a dancer's elegant skirt, and like a blooming flower, all breathing French elegance, without limitation and style, which is a unique style.

Soggiorno progettato su misura in base alle richieste del cliente. Scelta minuziosa dell'arredo correlata al materiale, luci ed allo stile richiesto.
ミラノにある高級な巨大なモダンスタイルのおしゃれなリビング (白い壁、大理石の床、横長型暖炉、木材の暖炉まわり、壁掛け型テレビ、黒い床、塗装板張りの天井、板張り壁、白い天井) の写真
ミラノにある高級な巨大なモダンスタイルのおしゃれなリビング (白い壁、大理石の床、横長型暖炉、木材の暖炉まわり、壁掛け型テレビ、黒い床、塗装板張りの天井、板張り壁、白い天井) の写真
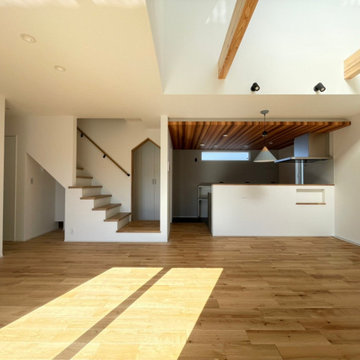
他の地域にある低価格の中くらいな北欧スタイルのおしゃれなリビング (白い壁、クッションフロア、据え置き型テレビ、黒い床、クロスの天井、壁紙、アクセントウォール、白い天井、グレーとブラウン) の写真
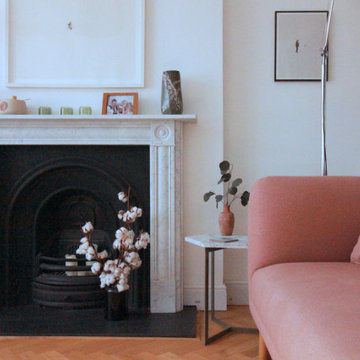
Side & rear extension, basement renovation & roof extension to the client's Victorian terraced house.
The extension was designed to transform the ground floor space, demolishing walls between spaces and extending at the side and rear to provide the clients with a new open plan kitchen, dining & living space with ample natural light, island kitchen and folding sliding doors framing views into the garden which allows for modern family living and togetherness.
As well as the transformed ground floor the house was renovated throughout and extended in the loft with a new dormer incorporating a bedroom and en suite bathroom and in the basement with a new study room/bedroom.
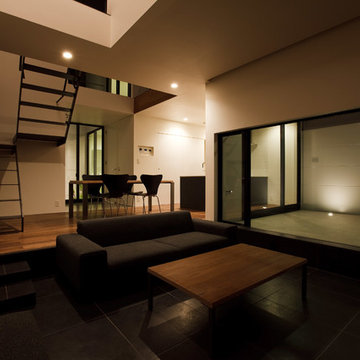
東京都下にある低価格の中くらいなモダンスタイルのおしゃれなリビング (白い壁、セラミックタイルの床、据え置き型テレビ、黒い床、クロスの天井、壁紙、暖炉なし、吹き抜け、白い天井、グレーと黒) の写真
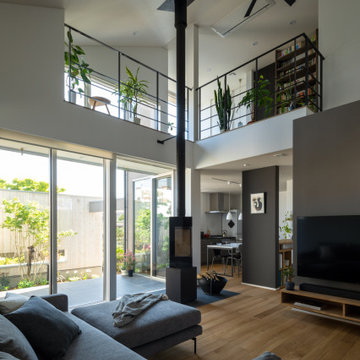
屋根の勾配を活かして2階ホールとつながるリビング。開放的な空間で、リビングにいながら2階の観葉植物も楽しめます。
他の地域にあるモダンスタイルのおしゃれなリビング (グレーの壁、淡色無垢フローリング、薪ストーブ、タイルの暖炉まわり、壁掛け型テレビ、黒い床、クロスの天井、壁紙、アクセントウォール、白い天井) の写真
他の地域にあるモダンスタイルのおしゃれなリビング (グレーの壁、淡色無垢フローリング、薪ストーブ、タイルの暖炉まわり、壁掛け型テレビ、黒い床、クロスの天井、壁紙、アクセントウォール、白い天井) の写真
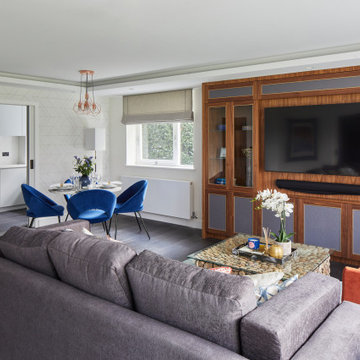
ロンドンにある高級な中くらいなモダンスタイルのおしゃれなリビング (ベージュの壁、濃色無垢フローリング、埋込式メディアウォール、黒い床、格子天井、壁紙、アクセントウォール、白い天井) の写真
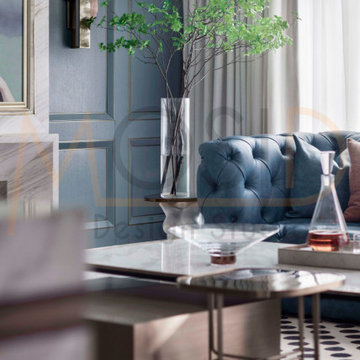
A tribute to the elegant interpretation of the classic!
For the living room on the first floor we choose Classic with high-grade gray + dark blue + orange. The calm and orange single product under the dark blue tone highlights the space and draws some artistic inspirations from the Middle World Renaissance into the space, plain and soft The decoration enhances the breathing of the space, and the retro style makes the space more artistic. Modern furniture is given more texture, and exquisite ornaments are transformed into a new art trend. The black and white elements of classic patterns ignite the atmosphere of the space.
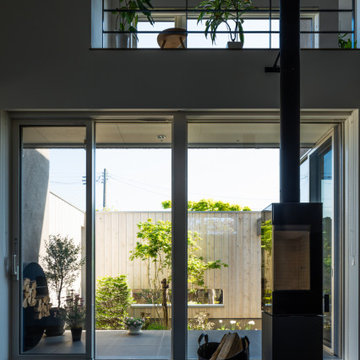
リビングからの眺め。大開口サッシを通して中庭の緑を楽しめます。薪ストーブ置場のタイルとテラスのタイルを同じにして、外部とのつながりを演出しました。
他の地域にあるモダンスタイルのおしゃれなリビング (白い壁、淡色無垢フローリング、薪ストーブ、タイルの暖炉まわり、テレビなし、黒い床、クロスの天井、壁紙、ガラス張り、白い天井) の写真
他の地域にあるモダンスタイルのおしゃれなリビング (白い壁、淡色無垢フローリング、薪ストーブ、タイルの暖炉まわり、テレビなし、黒い床、クロスの天井、壁紙、ガラス張り、白い天井) の写真
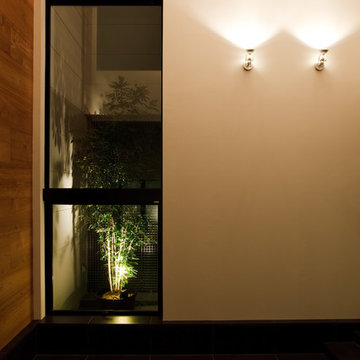
東京都下にある低価格の中くらいなモダンスタイルのおしゃれなリビング (白い壁、セラミックタイルの床、据え置き型テレビ、黒い床、クロスの天井、壁紙、暖炉なし、アクセントウォール、白い天井、グレーと黒) の写真
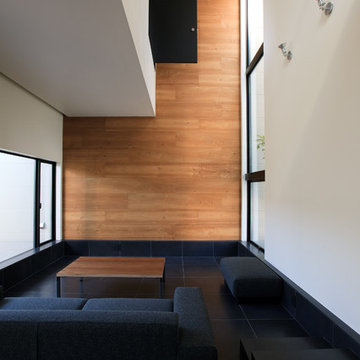
東京都下にある低価格の中くらいなモダンスタイルのおしゃれなリビング (茶色い壁、セラミックタイルの床、据え置き型テレビ、黒い床、クロスの天井、壁紙、暖炉なし、吹き抜け、白い天井、グレーと黒) の写真
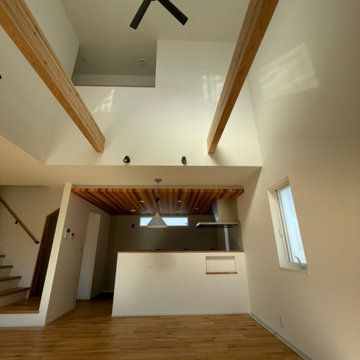
他の地域にある低価格の中くらいな北欧スタイルのおしゃれなリビング (白い壁、クッションフロア、据え置き型テレビ、黒い床、クロスの天井、壁紙、アクセントウォール、白い天井、グレーとブラウン) の写真
応接間 (白い天井、黒い床、オレンジの床) の写真
1