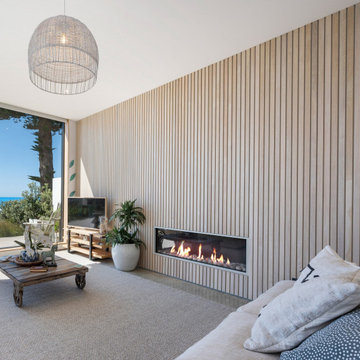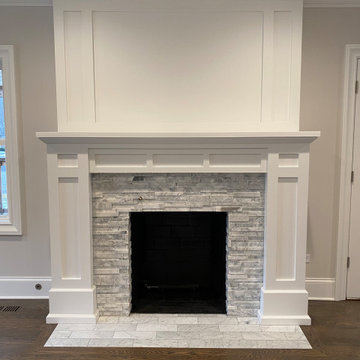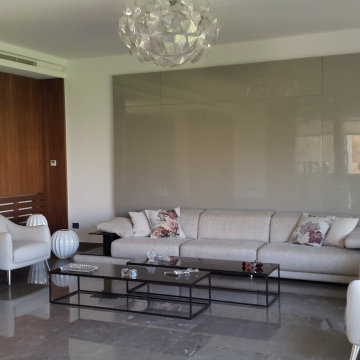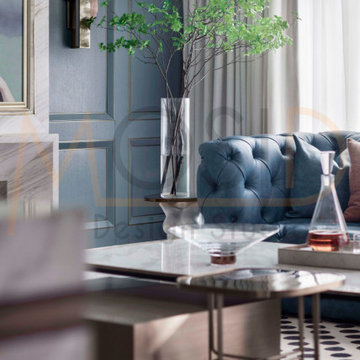グレーのリビング (白い天井、パネル壁) の写真
絞り込み:
資材コスト
並び替え:今日の人気順
写真 1〜8 枚目(全 8 枚)
1/4

There are several Interior Designers for a modern Living / kitchen / dining room open space concept. Today, the open layout idea is very popular; you must use the kitchen equipment and kitchen area in the kitchen, while the living room is nicely decorated and comfortable. living room interior concept with unique paintings, night lamp, table, sofa, dinning table, breakfast nook, kitchen cabinets, wooden flooring. This interior rendering of kitchen-living room gives you idea for your home designing.

This cozy gathering space in the heart of Davis, CA takes cues from traditional millwork concepts done in a contemporary way.
Accented with light taupe, the grid panel design on the walls adds dimension to the otherwise flat surfaces. A brighter white above celebrates the room’s high ceilings, offering a sense of expanded vertical space and deeper relaxation.
Along the adjacent wall, bench seating wraps around to the front entry, where drawers provide shoe-storage by the front door. A built-in bookcase complements the overall design. A sectional with chaise hides a sleeper sofa. Multiple tables of different sizes and shapes support a variety of activities, whether catching up over coffee, playing a game of chess, or simply enjoying a good book by the fire. Custom drapery wraps around the room, and the curtains between the living room and dining room can be closed for privacy. Petite framed arm-chairs visually divide the living room from the dining room.
In the dining room, a similar arch can be found to the one in the kitchen. A built-in buffet and china cabinet have been finished in a combination of walnut and anegre woods, enriching the space with earthly color. Inspired by the client’s artwork, vibrant hues of teal, emerald, and cobalt were selected for the accessories, uniting the entire gathering space.

The marble countertop of the dining table and the metal feet are calm and steady. The texture of the metal color is full of modernity, and the casual details are soothing French elegance. The white porcelain ornaments have a variety of gestures, like a graceful dancer, like a dancer's elegant skirt, and like a blooming flower, all breathing French elegance, without limitation and style, which is a unique style.

Exotic timber paneling adorns the lounge wall.
他の地域にある中くらいなビーチスタイルのおしゃれなLDK (茶色い壁、カーペット敷き、横長型暖炉、金属の暖炉まわり、ベージュの床、パネル壁、アクセントウォール、白い天井) の写真
他の地域にある中くらいなビーチスタイルのおしゃれなLDK (茶色い壁、カーペット敷き、横長型暖炉、金属の暖炉まわり、ベージュの床、パネル壁、アクセントウォール、白い天井) の写真

シカゴにある中くらいなおしゃれなリビング (グレーの壁、無垢フローリング、標準型暖炉、石材の暖炉まわり、茶色い床、パネル壁、アクセントウォール、白い天井) の写真

他の地域にある高級な広いモダンスタイルのおしゃれなリビング (グレーの壁、大理石の床、埋込式メディアウォール、グレーの床、パネル壁、アクセントウォール、白い天井) の写真

A tribute to the elegant interpretation of the classic!
For the living room on the first floor we choose Classic with high-grade gray + dark blue + orange. The calm and orange single product under the dark blue tone highlights the space and draws some artistic inspirations from the Middle World Renaissance into the space, plain and soft The decoration enhances the breathing of the space, and the retro style makes the space more artistic. Modern furniture is given more texture, and exquisite ornaments are transformed into a new art trend. The black and white elements of classic patterns ignite the atmosphere of the space.

This cozy gathering space in the heart of Davis, CA takes cues from traditional millwork concepts done in a contemporary way.
Accented with light taupe, the grid panel design on the walls adds dimension to the otherwise flat surfaces. A brighter white above celebrates the room’s high ceilings, offering a sense of expanded vertical space and deeper relaxation.
Along the adjacent wall, bench seating wraps around to the front entry, where drawers provide shoe-storage by the front door. A built-in bookcase complements the overall design. A sectional with chaise hides a sleeper sofa. Multiple tables of different sizes and shapes support a variety of activities, whether catching up over coffee, playing a game of chess, or simply enjoying a good book by the fire. Custom drapery wraps around the room, and the curtains between the living room and dining room can be closed for privacy. Petite framed arm-chairs visually divide the living room from the dining room.
In the dining room, a similar arch can be found to the one in the kitchen. A built-in buffet and china cabinet have been finished in a combination of walnut and anegre woods, enriching the space with earthly color. Inspired by the client’s artwork, vibrant hues of teal, emerald, and cobalt were selected for the accessories, uniting the entire gathering space.
グレーのリビング (白い天井、パネル壁) の写真
1