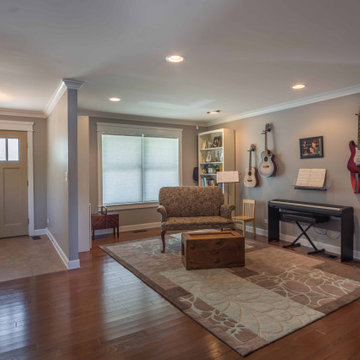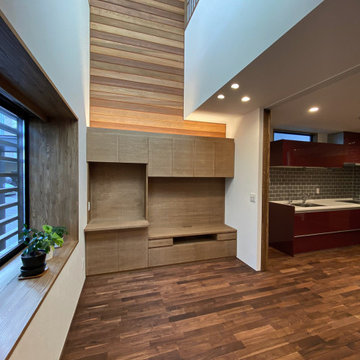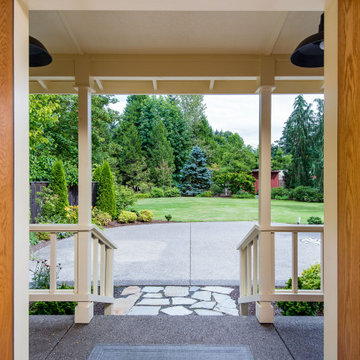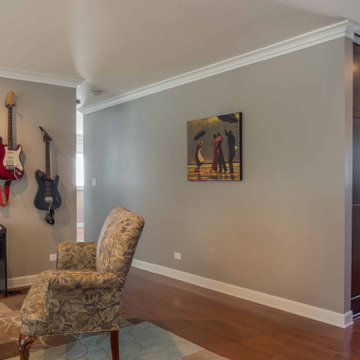中くらいなブラウンのリビング (白い天井、茶色い床、羽目板の壁) の写真
絞り込み:
資材コスト
並び替え:今日の人気順
写真 1〜4 枚目(全 4 枚)

シカゴにある高級な中くらいなトランジショナルスタイルのおしゃれなLDK (ミュージックルーム、グレーの壁、無垢フローリング、暖炉なし、据え置き型テレビ、茶色い床、クロスの天井、羽目板の壁、茶色いソファ、白い天井、グレーと黒) の写真

下見板貼りという、板を斜めに重ねる木の板張りを壁にしています。重ねた部分に光を当て、凹凸が浮き出て質感がよく出る様、間接照明を製作家具に仕込みました。テレビボードになるこの家具は、オーク材に浸透系自然塗装で少し濃い色にしています。壁はレッドシダー材です。
他の地域にあるお手頃価格の中くらいなアジアンスタイルのおしゃれなLDK (茶色い壁、濃色無垢フローリング、据え置き型テレビ、茶色い床、クロスの天井、羽目板の壁、アクセントウォール、白い天井、グレーとブラウン) の写真
他の地域にあるお手頃価格の中くらいなアジアンスタイルのおしゃれなLDK (茶色い壁、濃色無垢フローリング、据え置き型テレビ、茶色い床、クロスの天井、羽目板の壁、アクセントウォール、白い天井、グレーとブラウン) の写真

Early 1900's farmhouse, literal farm house redesigned for the business to use as their corporate meeting center. This remodel included taking the existing bathrooms bedrooms, kitchen, living room, family room, dining room, and wrap around porch and creating a functional space for corporate meeting and gatherings. The integrity of the home was kept put as each space looks as if it could have been designed this way since day one.

シカゴにある高級な中くらいなトランジショナルスタイルのおしゃれなLDK (ミュージックルーム、グレーの壁、無垢フローリング、暖炉なし、据え置き型テレビ、茶色い床、クロスの天井、羽目板の壁、黒いソファ、白い天井、グレーと黒) の写真
中くらいなブラウンのリビング (白い天井、茶色い床、羽目板の壁) の写真
1