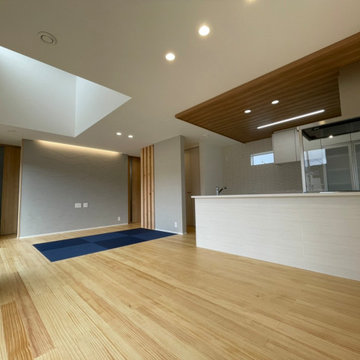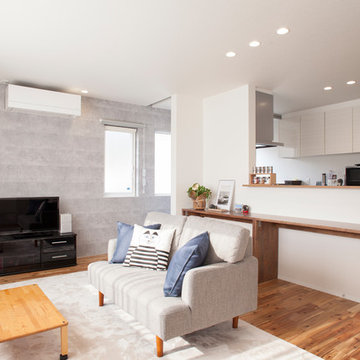青いリビング (白い天井、グレーの壁、ピンクの壁) の写真
絞り込み:
資材コスト
並び替え:今日の人気順
写真 1〜15 枚目(全 15 枚)
1/5

This ceiling was designed and detailed by dSPACE Studio. We created a custom plaster mold that was fabricated by a Chicago plaster company and installed and finished on-site.

We gutted and renovated this entire modern Colonial home in Bala Cynwyd, PA. Introduced to the homeowners through the wife’s parents, we updated and expanded the home to create modern, clean spaces for the family. Highlights include converting the attic into completely new third floor bedrooms and a bathroom; a light and bright gray and white kitchen featuring a large island, white quartzite counters and Viking stove and range; a light and airy master bath with a walk-in shower and soaking tub; and a new exercise room in the basement.
Rudloff Custom Builders has won Best of Houzz for Customer Service in 2014, 2015 2016, 2017 and 2019. We also were voted Best of Design in 2016, 2017, 2018, and 2019, which only 2% of professionals receive. Rudloff Custom Builders has been featured on Houzz in their Kitchen of the Week, What to Know About Using Reclaimed Wood in the Kitchen as well as included in their Bathroom WorkBook article. We are a full service, certified remodeling company that covers all of the Philadelphia suburban area. This business, like most others, developed from a friendship of young entrepreneurs who wanted to make a difference in their clients’ lives, one household at a time. This relationship between partners is much more than a friendship. Edward and Stephen Rudloff are brothers who have renovated and built custom homes together paying close attention to detail. They are carpenters by trade and understand concept and execution. Rudloff Custom Builders will provide services for you with the highest level of professionalism, quality, detail, punctuality and craftsmanship, every step of the way along our journey together.
Specializing in residential construction allows us to connect with our clients early in the design phase to ensure that every detail is captured as you imagined. One stop shopping is essentially what you will receive with Rudloff Custom Builders from design of your project to the construction of your dreams, executed by on-site project managers and skilled craftsmen. Our concept: envision our client’s ideas and make them a reality. Our mission: CREATING LIFETIME RELATIONSHIPS BUILT ON TRUST AND INTEGRITY.
Photo Credit: Linda McManus Images
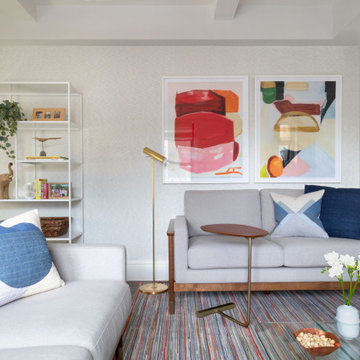
ニューヨークにあるお手頃価格の中くらいなミッドセンチュリースタイルのおしゃれなLDK (ライブラリー、グレーの壁、濃色無垢フローリング、暖炉なし、壁掛け型テレビ、壁紙、白い天井) の写真

他の地域にある低価格の小さな北欧スタイルのおしゃれなリビング (暖炉なし、壁掛け型テレビ、茶色い床、クロスの天井、白い天井、グレーの壁、塗装フローリング、コンクリートの壁、吹き抜け) の写真
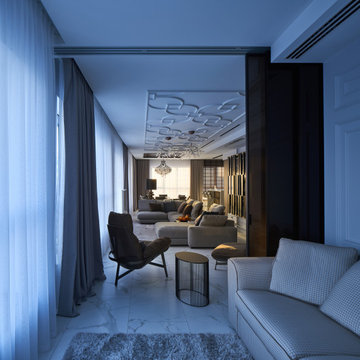
Гостиная. Стены отделаны максимально лаконично: тонкие буазери и краска (Derufa), на полу — керамогранит Rex под мрамор. Диван, кожаные кресла: Arketipo. Cтеллажи: Hide by Shake. Люстра: Moooi. Настольная лампа: Smania. Композиционная доминанта зоны столовой — светильник Brand van Egmond. Эту зону акцентирует и кессонная конструкция на потолке. Обеденный стол, Cattelan Italia. Стулья, барные стулья, de Sede.

天井の素材と高さの変化が、場に動きを作っています。ルーバーに間接照明を仕込んだリノベーションです。グレー・ブラウン・ブラックの色彩の配分構成が特徴的です。
他の地域にあるお手頃価格の広いラスティックスタイルのおしゃれなリビング (グレーの壁、無垢フローリング、暖炉なし、壁掛け型テレビ、茶色い床、レンガ壁、ルーバー天井、白い天井) の写真
他の地域にあるお手頃価格の広いラスティックスタイルのおしゃれなリビング (グレーの壁、無垢フローリング、暖炉なし、壁掛け型テレビ、茶色い床、レンガ壁、ルーバー天井、白い天井) の写真
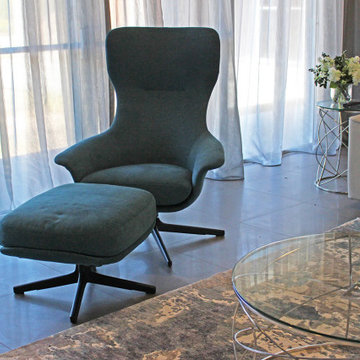
The classic contemporary swivel chair and footstool from King furniture and the chunky lounge together with the Cafe Lighting and Living coffee and side tables complement each other perfectly. The Designer rug pulls the look together.
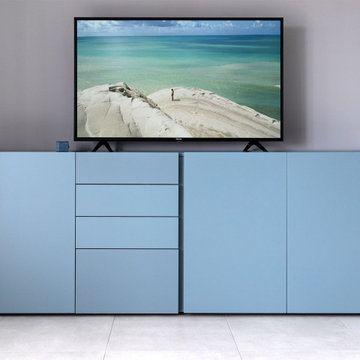
Credenza porta TV con ante, cassetti e cestone porta oggetti
他の地域にある中くらいなモダンスタイルのおしゃれなLDK (グレーの壁、磁器タイルの床、据え置き型テレビ、グレーの床、暖炉なし、白い天井) の写真
他の地域にある中くらいなモダンスタイルのおしゃれなLDK (グレーの壁、磁器タイルの床、据え置き型テレビ、グレーの床、暖炉なし、白い天井) の写真
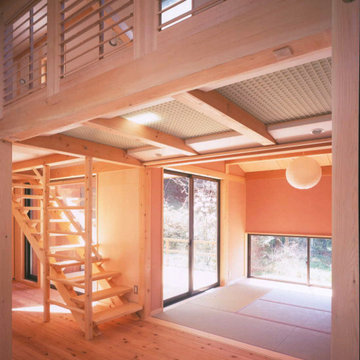
上部のルーバー建具は、中央のバーを上下するだけで開閉ができる。
ロフト床のFRPグレーチングを通してハイサイドライトからの光が1階に落ちる。
他の地域にある中くらいなおしゃれなLDK (ピンクの壁、畳、暖炉なし、茶色い床、表し梁、壁紙、白い天井) の写真
他の地域にある中くらいなおしゃれなLDK (ピンクの壁、畳、暖炉なし、茶色い床、表し梁、壁紙、白い天井) の写真
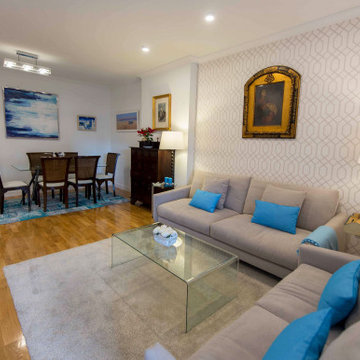
他の地域にある広いコンテンポラリースタイルのおしゃれな独立型リビング (グレーの壁、淡色無垢フローリング、茶色い床、壁紙、白い天井) の写真
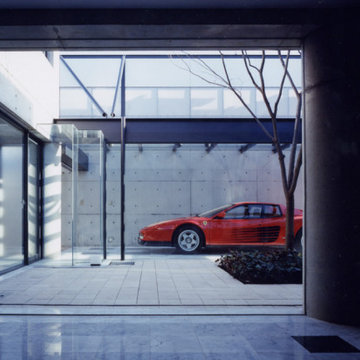
中庭に向かって大きな開口部を設けた明るく快適な居間。居間からは中庭と一体となった素晴らしい愛車のフォルムが楽しめます
他の地域にある中くらいなモダンスタイルのおしゃれなLDK (グレーの壁、大理石の床、白い床、塗装板張りの天井、コンクリートの壁、白い天井) の写真
他の地域にある中くらいなモダンスタイルのおしゃれなLDK (グレーの壁、大理石の床、白い床、塗装板張りの天井、コンクリートの壁、白い天井) の写真
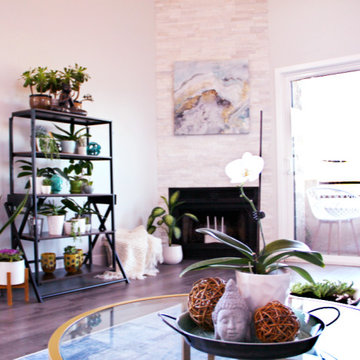
アトランタにある高級な広いトランジショナルスタイルのおしゃれなLDK (ライブラリー、グレーの壁、ラミネートの床、コーナー設置型暖炉、積石の暖炉まわり、テレビなし、茶色い床、白い天井) の写真
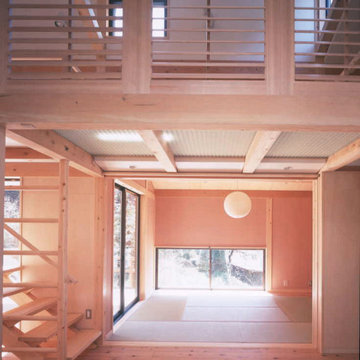
上部のルーバー建具は、中央のバーを上下するだけで開閉ができる。
ロフト床のFRPグレーチングを通してハイサイドライトからの光が1階に落ちる。
他の地域にある中くらいな和モダンなおしゃれなLDK (ピンクの壁、畳、暖炉なし、茶色い床、表し梁、壁紙、白い天井) の写真
他の地域にある中くらいな和モダンなおしゃれなLDK (ピンクの壁、畳、暖炉なし、茶色い床、表し梁、壁紙、白い天井) の写真
青いリビング (白い天井、グレーの壁、ピンクの壁) の写真
1
