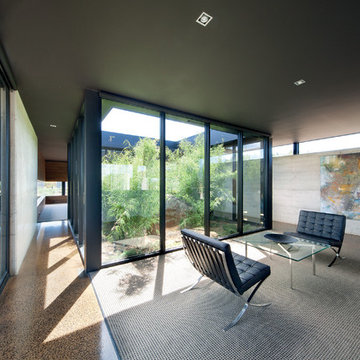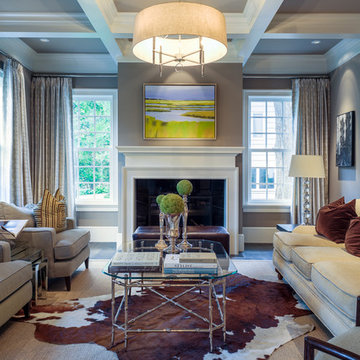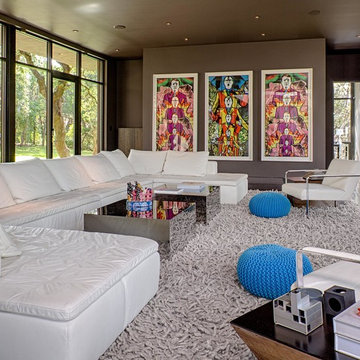青いリビング (グレーの天井、グレーの壁) の写真
絞り込み:
資材コスト
並び替え:今日の人気順
写真 1〜18 枚目(全 18 枚)
1/4

Complete interior renovation of a 1980s split level house in the Virginia suburbs. Main level includes reading room, dining, kitchen, living and master bedroom suite. New front elevation at entry, new rear deck and complete re-cladding of the house. Interior: The prototypical layout of the split level home tends to separate the entrance, and any other associated space, from the rest of the living spaces one half level up. In this home the lower level "living" room off the entry was physically isolated from the dining, kitchen and family rooms above, and was only connected visually by a railing at dining room level. The owner desired a stronger integration of the lower and upper levels, in addition to an open flow between the major spaces on the upper level where they spend most of their time. ExteriorThe exterior entry of the house was a fragmented composition of disparate elements. The rear of the home was blocked off from views due to small windows, and had a difficult to use multi leveled deck. The owners requested an updated treatment of the entry, a more uniform exterior cladding, and an integration between the interior and exterior spaces. SOLUTIONS The overriding strategy was to create a spatial sequence allowing a seamless flow from the front of the house through the living spaces and to the exterior, in addition to unifying the upper and lower spaces. This was accomplished by creating a "reading room" at the entry level that responds to the front garden with a series of interior contours that are both steps as well as seating zones, while the orthogonal layout of the main level and deck reflects the pragmatic daily activities of cooking, eating and relaxing. The stairs between levels were moved so that the visitor could enter the new reading room, experiencing it as a place, before moving up to the main level. The upper level dining room floor was "pushed" out into the reading room space, thus creating a balcony over and into the space below. At the entry, the second floor landing was opened up to create a double height space, with enlarged windows. The rear wall of the house was opened up with continuous glass windows and doors to maximize the views and light. A new simplified single level deck replaced the old one.

Michelle Drewes
サンフランシスコにある中くらいなトランジショナルスタイルのおしゃれなLDK (グレーの壁、濃色無垢フローリング、横長型暖炉、タイルの暖炉まわり、茶色い床、壁掛け型テレビ、グレーの天井、グレーとブラウン) の写真
サンフランシスコにある中くらいなトランジショナルスタイルのおしゃれなLDK (グレーの壁、濃色無垢フローリング、横長型暖炉、タイルの暖炉まわり、茶色い床、壁掛け型テレビ、グレーの天井、グレーとブラウン) の写真

Ristrutturazione completa appartamento da 120mq con carta da parati e camino effetto corten
他の地域にある高級な広いコンテンポラリースタイルのおしゃれなリビング (グレーの壁、横長型暖炉、金属の暖炉まわり、壁掛け型テレビ、グレーの床、折り上げ天井、壁紙、グレーの天井、グレーとブラウン) の写真
他の地域にある高級な広いコンテンポラリースタイルのおしゃれなリビング (グレーの壁、横長型暖炉、金属の暖炉まわり、壁掛け型テレビ、グレーの床、折り上げ天井、壁紙、グレーの天井、グレーとブラウン) の写真
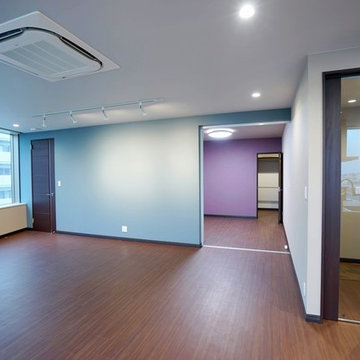
リビングから繋がる部屋はパープルのアクセント壁。
奥には広いWICになっています。
他の地域にある高級な中くらいなモダンスタイルのおしゃれなLDK (グレーの壁、合板フローリング、茶色い床、クロスの天井、壁紙、グレーの天井) の写真
他の地域にある高級な中くらいなモダンスタイルのおしゃれなLDK (グレーの壁、合板フローリング、茶色い床、クロスの天井、壁紙、グレーの天井) の写真
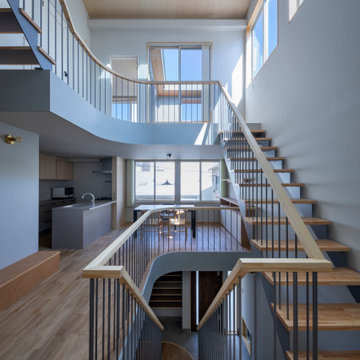
東京都下にある広いコンテンポラリースタイルのおしゃれなLDK (グレーの壁、無垢フローリング、壁掛け型テレビ、ベージュの床、クロスの天井、壁紙、吹き抜け、グレーの天井、グレーとブラウン) の写真
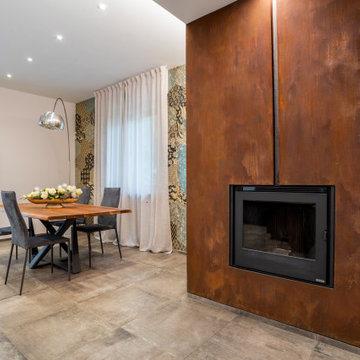
Ristrutturazione completa appartamento da 120mq con carta da parati e camino effetto corten
他の地域にある高級な広いコンテンポラリースタイルのおしゃれなリビング (グレーの壁、横長型暖炉、金属の暖炉まわり、壁掛け型テレビ、グレーの床、折り上げ天井、壁紙、グレーの天井、グレーとブラウン) の写真
他の地域にある高級な広いコンテンポラリースタイルのおしゃれなリビング (グレーの壁、横長型暖炉、金属の暖炉まわり、壁掛け型テレビ、グレーの床、折り上げ天井、壁紙、グレーの天井、グレーとブラウン) の写真
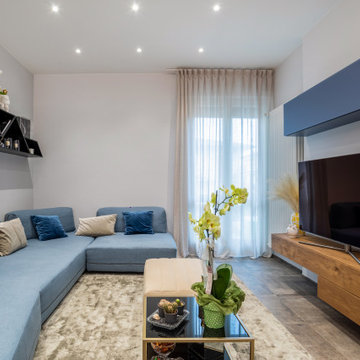
Ristrutturazione completa appartamento da 120mq con carta da parati e camino effetto corten
他の地域にある高級な広いコンテンポラリースタイルのおしゃれなリビング (グレーの壁、横長型暖炉、金属の暖炉まわり、壁掛け型テレビ、グレーの床、折り上げ天井、壁紙、グレーの天井、グレーとブラウン) の写真
他の地域にある高級な広いコンテンポラリースタイルのおしゃれなリビング (グレーの壁、横長型暖炉、金属の暖炉まわり、壁掛け型テレビ、グレーの床、折り上げ天井、壁紙、グレーの天井、グレーとブラウン) の写真
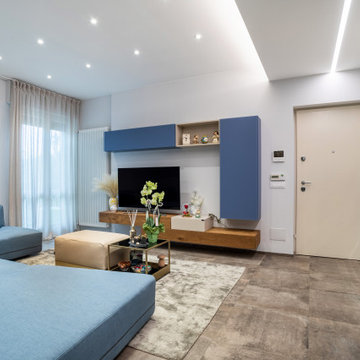
Ristrutturazione completa appartamento da 120mq con carta da parati e camino effetto corten
他の地域にある高級な広いコンテンポラリースタイルのおしゃれなリビング (グレーの壁、横長型暖炉、金属の暖炉まわり、壁掛け型テレビ、グレーの床、折り上げ天井、壁紙、グレーの天井、グレーとブラウン) の写真
他の地域にある高級な広いコンテンポラリースタイルのおしゃれなリビング (グレーの壁、横長型暖炉、金属の暖炉まわり、壁掛け型テレビ、グレーの床、折り上げ天井、壁紙、グレーの天井、グレーとブラウン) の写真
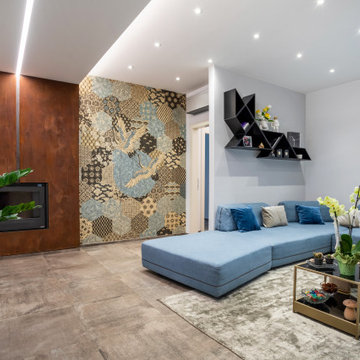
Ristrutturazione completa appartamento da 120mq con carta da parati e camino effetto corten
他の地域にある高級な広いコンテンポラリースタイルのおしゃれなリビング (グレーの壁、横長型暖炉、金属の暖炉まわり、壁掛け型テレビ、グレーの床、折り上げ天井、壁紙、グレーの天井、グレーとブラウン) の写真
他の地域にある高級な広いコンテンポラリースタイルのおしゃれなリビング (グレーの壁、横長型暖炉、金属の暖炉まわり、壁掛け型テレビ、グレーの床、折り上げ天井、壁紙、グレーの天井、グレーとブラウン) の写真
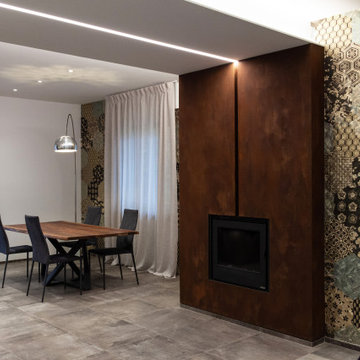
Ristrutturazione completa appartamento da 120mq con carta da parati e camino effetto corten
他の地域にある高級な広いコンテンポラリースタイルのおしゃれなリビング (横長型暖炉、金属の暖炉まわり、グレーの床、グレーの壁、壁掛け型テレビ、折り上げ天井、壁紙、グレーの天井、グレーとブラウン) の写真
他の地域にある高級な広いコンテンポラリースタイルのおしゃれなリビング (横長型暖炉、金属の暖炉まわり、グレーの床、グレーの壁、壁掛け型テレビ、折り上げ天井、壁紙、グレーの天井、グレーとブラウン) の写真
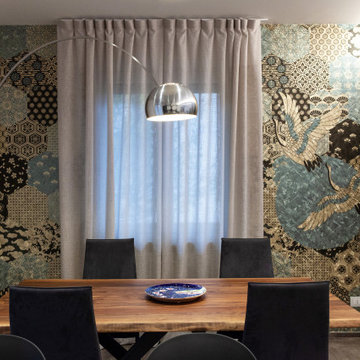
Ristrutturazione completa appartamento da 120mq con carta da parati e camino effetto corten
他の地域にある高級な広いコンテンポラリースタイルのおしゃれなリビング (グレーの床、グレーの壁、横長型暖炉、金属の暖炉まわり、壁掛け型テレビ、折り上げ天井、壁紙、グレーの天井、グレーとブラウン) の写真
他の地域にある高級な広いコンテンポラリースタイルのおしゃれなリビング (グレーの床、グレーの壁、横長型暖炉、金属の暖炉まわり、壁掛け型テレビ、折り上げ天井、壁紙、グレーの天井、グレーとブラウン) の写真
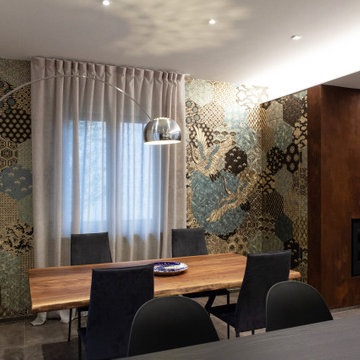
Ristrutturazione completa appartamento da 120mq con carta da parati e camino effetto corten
他の地域にある高級な広いコンテンポラリースタイルのおしゃれなリビング (横長型暖炉、金属の暖炉まわり、グレーの床、グレーの壁、壁掛け型テレビ、折り上げ天井、壁紙、グレーの天井、グレーとブラウン) の写真
他の地域にある高級な広いコンテンポラリースタイルのおしゃれなリビング (横長型暖炉、金属の暖炉まわり、グレーの床、グレーの壁、壁掛け型テレビ、折り上げ天井、壁紙、グレーの天井、グレーとブラウン) の写真
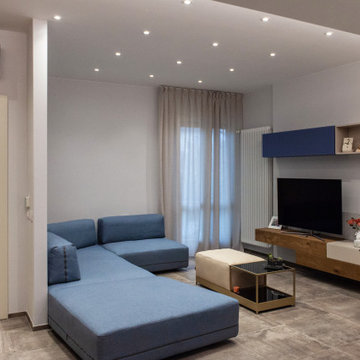
Ristrutturazione completa appartamento da 120mq con carta da parati e camino effetto corten
他の地域にある高級な広いコンテンポラリースタイルのおしゃれなリビング (横長型暖炉、金属の暖炉まわり、グレーの床、グレーの壁、壁掛け型テレビ、折り上げ天井、壁紙、グレーの天井、グレーとブラウン) の写真
他の地域にある高級な広いコンテンポラリースタイルのおしゃれなリビング (横長型暖炉、金属の暖炉まわり、グレーの床、グレーの壁、壁掛け型テレビ、折り上げ天井、壁紙、グレーの天井、グレーとブラウン) の写真
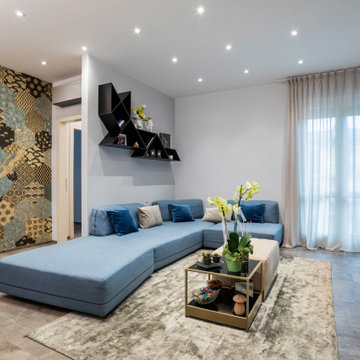
Ristrutturazione completa appartamento da 120mq con carta da parati e camino effetto corten
他の地域にある高級な広いコンテンポラリースタイルのおしゃれなリビング (グレーの壁、横長型暖炉、金属の暖炉まわり、壁掛け型テレビ、グレーの床、折り上げ天井、壁紙、グレーの天井、グレーとブラウン) の写真
他の地域にある高級な広いコンテンポラリースタイルのおしゃれなリビング (グレーの壁、横長型暖炉、金属の暖炉まわり、壁掛け型テレビ、グレーの床、折り上げ天井、壁紙、グレーの天井、グレーとブラウン) の写真
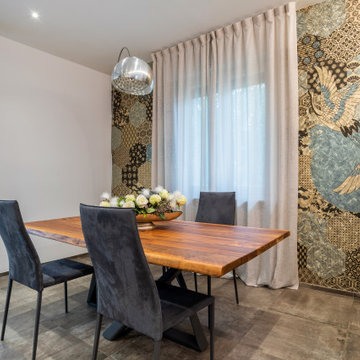
Ristrutturazione completa appartamento da 120mq con carta da parati e camino effetto corten
他の地域にある高級な広いコンテンポラリースタイルのおしゃれなリビング (グレーの壁、横長型暖炉、金属の暖炉まわり、壁掛け型テレビ、グレーの床、折り上げ天井、壁紙、グレーの天井、グレーとブラウン) の写真
他の地域にある高級な広いコンテンポラリースタイルのおしゃれなリビング (グレーの壁、横長型暖炉、金属の暖炉まわり、壁掛け型テレビ、グレーの床、折り上げ天井、壁紙、グレーの天井、グレーとブラウン) の写真
青いリビング (グレーの天井、グレーの壁) の写真
1
