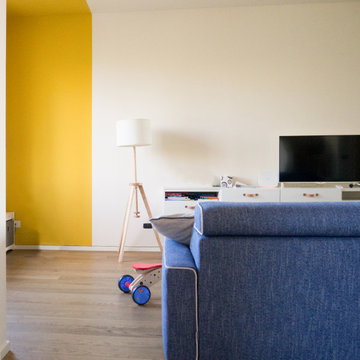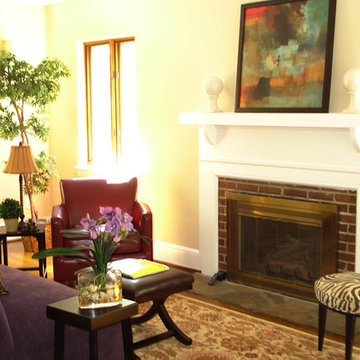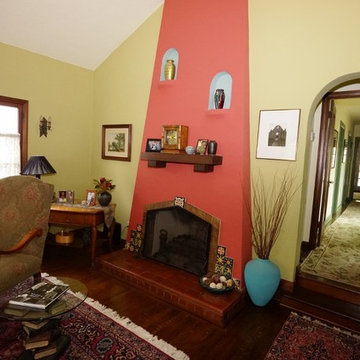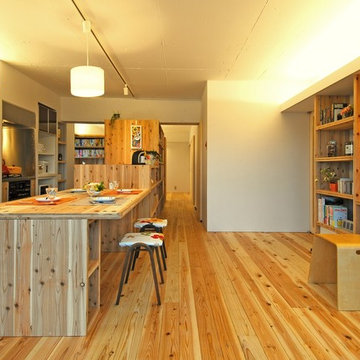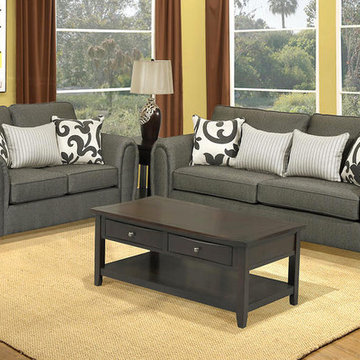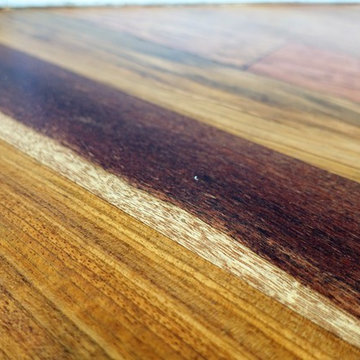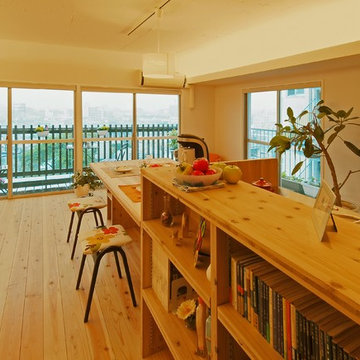低価格の黄色いリビング (無垢フローリング) の写真
絞り込み:
資材コスト
並び替え:今日の人気順
写真 1〜19 枚目(全 19 枚)
1/4
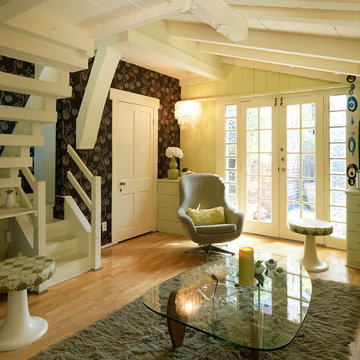
Mid century bungalow. Photo by Mark Halper.
ロサンゼルスにある低価格の小さなミッドセンチュリースタイルのおしゃれな独立型リビング (緑の壁、無垢フローリング、暖炉なし) の写真
ロサンゼルスにある低価格の小さなミッドセンチュリースタイルのおしゃれな独立型リビング (緑の壁、無垢フローリング、暖炉なし) の写真
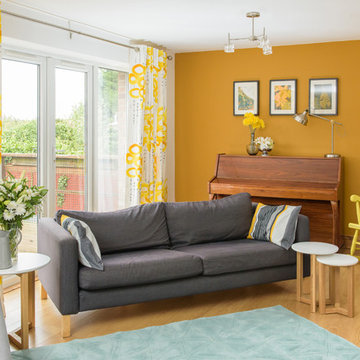
I needed to include the piano in the design so the children could play when they fancied.
Powder blue complements the warming colours of yellow, yellow ochre and orange.
Image credit: Georgi Mabee.
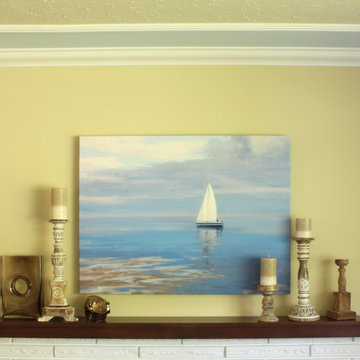
Maria Killam
バンクーバーにある低価格の中くらいなトランジショナルスタイルのおしゃれなLDK (黄色い壁、無垢フローリング、標準型暖炉、レンガの暖炉まわり、テレビなし) の写真
バンクーバーにある低価格の中くらいなトランジショナルスタイルのおしゃれなLDK (黄色い壁、無垢フローリング、標準型暖炉、レンガの暖炉まわり、テレビなし) の写真
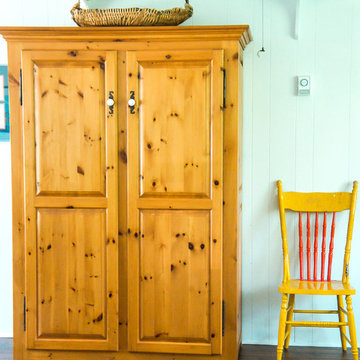
This is a guest cottage separate from the main house which is not only used for visitors but serves as the main sleeping quarters. The request was to freshen the space up while keeping a reasonable budget in mind. The biggest change was painting all of the wood paneling in a very pale green and replacing the flooring with a laminate. This made a huge difference! Most of the existing furniture and artwork was re used and only new pillows, duvet covers and area rugs were added. The end result is fresh, clean, bright and charming, all on a budget!
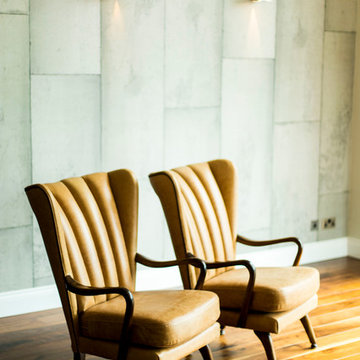
Two stunning antique wing back chairs refurbished by Bonsai's bespoke division sit in the living room. Leather and timber contracts beautifully with another incredible wallpaper from NLXL - this time from the Piet Boon 'concrete' collection.
Photography: http://etiennelaine.com/
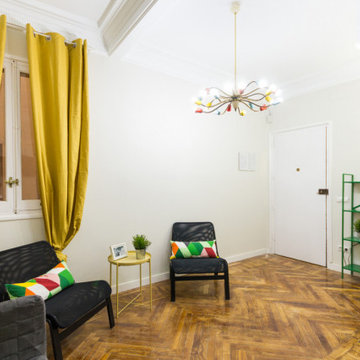
Sala de estar para compartir entre estudiantes
マドリードにある低価格の小さなモダンスタイルのおしゃれなLDK (ベージュの壁、無垢フローリング、壁掛け型テレビ、茶色い床) の写真
マドリードにある低価格の小さなモダンスタイルのおしゃれなLDK (ベージュの壁、無垢フローリング、壁掛け型テレビ、茶色い床) の写真
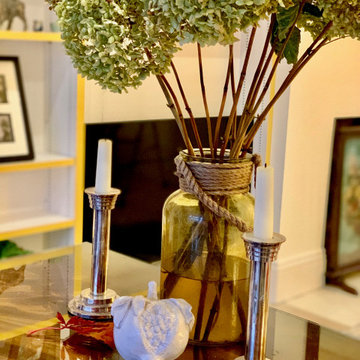
I was tasked with re-styling these shelves for a client in East Putney. The brief was to use her own photographs, books and artefacts and re-style them to create flow throughout the shelves which span the entire wall.
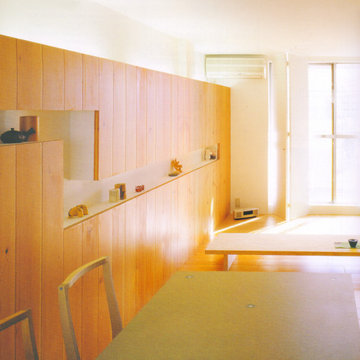
小田急・狛江駅近郊に、築31年におよぶ鉄骨ALCの分譲マンションがあります。
その一室を賃貸マンションとして、再生すべく最低限のリノベーションを施すこととなりました。当時の間取りは3DK、DKを除く3室が和室でした。家族構成や生活スタイルが変わり、住空間も変化を要求されます。オーナーの要望は、なるべく若い人に提供したいとのことでした。
間取りの基本的な考えは、ワンルームのように広く使え、スペースの場所によってプライバシーのヒエラルキーがつけられればと考えました。しかし、プライバシーの高い順序でただスペースを並べたのでは、個々の空間が自立あるいは孤立しすぎると思いました。
もっとルーズに曖昧に柔らかく、そしてさりげなく引き離し、つなぎ止めたい。
そこで、与えられた空間全体に新しい生活を受止めるように、28mm厚のダグラスファーを手のひらで包み込むように貼りあげ、包み込まれたスペースの中央にこの住戸への(社会へのあるいは社会からの)アプローチを延ばし、2分された両側の空間を干渉しあう領域をつくりました。マンションの一室という性格上、扉一枚で社会へとつながりますが、この領域は、住戸内の空間を2分し曖昧に干渉させると同時に扉の向こうの社会との接点でもあります。つまり、社会と住戸(個人)をつなぐ架橋でもあるのです。
2分された空間の片側はオープンなLDK、もう片側は、寝室・トイレ・浴室などのプライバシーの高いスペースです。片側の空間からは曖昧なアプローチ領域を通してもう片方の空間の気配を感じ取ることができます。曖昧な領域は、時には閉じたり開いたり、両側の空間と必要に応じて解放性・閉鎖性を変化させます。連続したり、遮断したり、少しだけ開いたりして・・・。
こうして組上げられた住戸がどこまで時代の流れについていけるかわかりませんが、借手の生活スタイルや使い勝手に緩やかに変化できれば、少しだけ時代の変化に長く対応できるのでは、と考えます。そして現在起こっている無数のリノベーションの在り方の答の一つになればと思います。
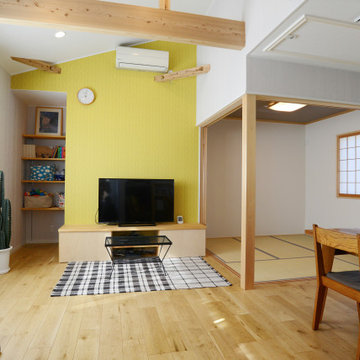
小明町の家のダイニング側からリビング側を見た写真です。
4畳半の和室をダイニングとリビングに接して設けております。
テレビボードの後ろには見える収納があり、普段から必要だけれども、出しておくと片付かないような物を収納する便利収納です。
勾配天井の横のダイニングの天井裏には小屋裏収納があり、季節ものの入れ替え収納やストック物の収納などに重宝します。
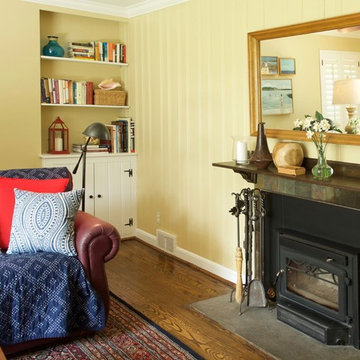
The previously bare mantle was styled with attention to a balance of the 5 elements of Feng Shui. Along with a purchased pair of glass hurricane jars and candles, we added a vase of flowers, and some wood and metal objects gathered from around the house. A consignment store wood-framed mirror replaced the smaller and beat up looking white one that had hung over the fireplace. The mirror (a water element) helps balance the fire of the wood burning stove insert, and brightens the room by reflecting the picture window opposite.
Photo: Andy Shelter
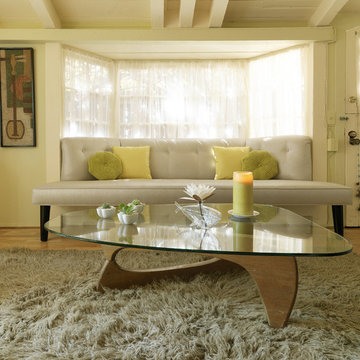
Mid century bungalow. Photo by Mark Halper.
ロサンゼルスにある低価格の小さなミッドセンチュリースタイルのおしゃれな独立型リビング (緑の壁、無垢フローリング) の写真
ロサンゼルスにある低価格の小さなミッドセンチュリースタイルのおしゃれな独立型リビング (緑の壁、無垢フローリング) の写真
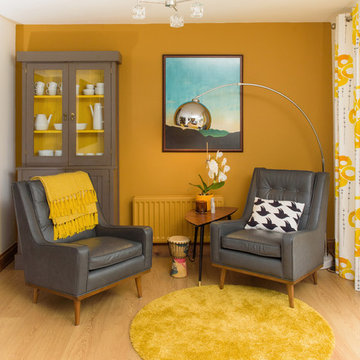
A cosy seating area for reading or watching the children in the garden or chatting over a cuppa is now one of the favourite spots in the house. We painted the radiator so it effectively disappears in the room. This was a less expensive option than either replacing the radiator or having it covered.
Image credit: Georgi Mabee.
低価格の黄色いリビング (無垢フローリング) の写真
1
