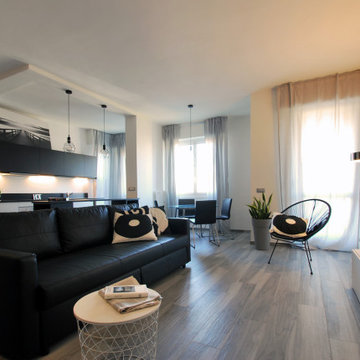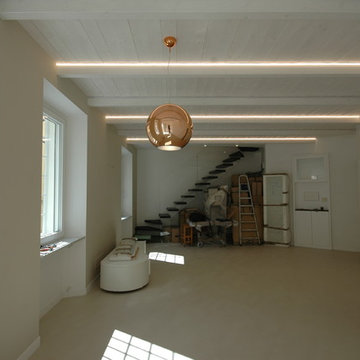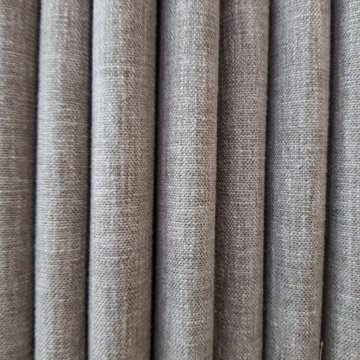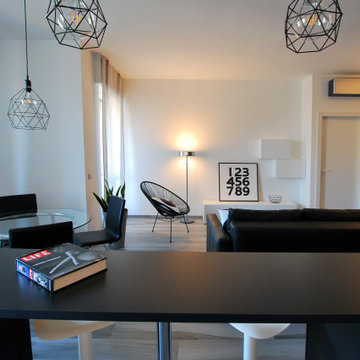低価格の巨大なグレーのリビングの写真
絞り込み:
資材コスト
並び替え:今日の人気順
写真 1〜11 枚目(全 11 枚)
1/4
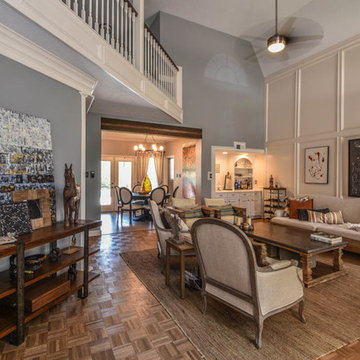
This Houston kitchen remodel turned an outdated bachelor pad into a contemporary dream fit for newlyweds.
The client wanted a contemporary, somewhat commercial look, but also something homey with a comfy, family feel. And they couldn't go too contemporary, since the style of the home is so traditional.
The clean, contemporary, white-black-and-grey color scheme is just the beginning of this transformation from the previous kitchen,
The revamped 20-by-15-foot kitchen and adjoining dining area also features new stainless steel appliances by Maytag, lighting and furnishings by Restoration Hardware and countertops in white Carrara marble and Absolute Black honed granite.
The paneled oak cabinets are now painted a crisp, bright white and finished off with polished nickel pulls. The center island is now a cool grey a few shades darker than the warm grey on the walls. On top of the grey on the new sheetrock, previously covered in a camel-colored textured paint, is Sherwin Williams' Faux Impressions sparkly "Striae Quartz Stone."
Ho-hum 12-inch ceramic floor tiles with a western motif border have been replaced with grey tile "planks" resembling distressed wood. An oak-paneled flush-mount light fixture has given way to recessed lights and barn pendant lamps in oil rubbed bronze from Restoration Hardware. And the section housing clunky upper and lower banks of cabinets between the kitchen an dining area now has a sleek counter-turned-table with custom-milled legs.
At first, the client wanted to open up that section altogether, but then realized they needed more counter space. The table - a continuation of the granite countertop - was the perfect solution. Plus, it offered space for extra seating.
The black, high-back and low-back bar stools are also from Restoration Hardware - as is the new round chandelier and the dining table over which it hangs.
Outdoor Homescapes of Houston also took out a wall between the kitchen and living room and remodeled the adjoining living room as well. A decorative cedar beam stained Minwax Jacobean now spans the ceiling where the wall once stood.
The oak paneling and stairway railings in the living room, meanwhile, also got a coat of white paint and new window treatments and light fixtures from Restoration Hardware. Staining the top handrailing with the same Jacobean dark stain, however, boosted the new contemporary look even more.
The outdoor living space also got a revamp, with a new patio ceiling also stained Jacobean and new outdoor furniture and outdoor area rug from Restoration Hardware. The furniture is from the Klismos collection, in weathered zinc, with Sunbrella fabric in the color "Smoke."
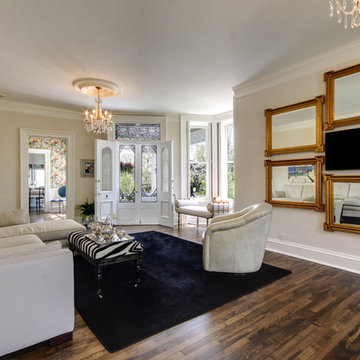
Colonial Style home in Glen Ellyn, IL
シカゴにある低価格の巨大なトランジショナルスタイルのおしゃれなリビング (ベージュの壁、無垢フローリング、暖炉なし、壁掛け型テレビ) の写真
シカゴにある低価格の巨大なトランジショナルスタイルのおしゃれなリビング (ベージュの壁、無垢フローリング、暖炉なし、壁掛け型テレビ) の写真
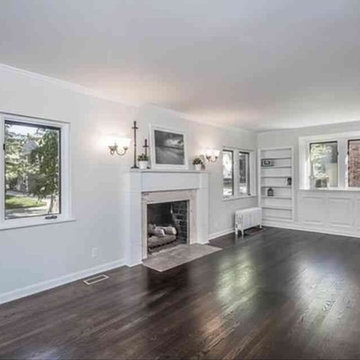
Full living room design and and renovation.
デトロイトにある低価格の巨大なおしゃれなリビング (グレーの壁、濃色無垢フローリング、標準型暖炉、石材の暖炉まわり、壁掛け型テレビ、茶色い床) の写真
デトロイトにある低価格の巨大なおしゃれなリビング (グレーの壁、濃色無垢フローリング、標準型暖炉、石材の暖炉まわり、壁掛け型テレビ、茶色い床) の写真
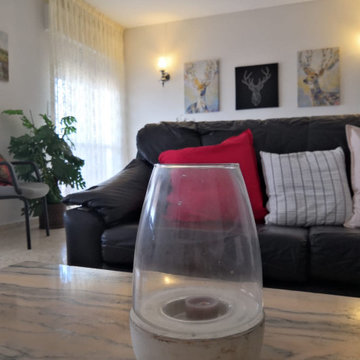
En esta ocasión, los propietarios partían de una vivienda heredada, con un mobiliario muy antiguo y una decoración prácticamente inexistente.
Necesitaban conseguir ponerlo en alquiler con una inversión económica mínima y un plazo inferior a 1 mes.
Este fue el resultado en el salón de la vivienda. La intervención consistió en la creación de tres zonas diferenciadas dentro de la enorme estancia: zona de estar, zona de trabajo y zona de comedor o mesa principal. También en la introducción de detalles de decoración e iluminación. Previamente a esto, se procedió a la eliminación de cortinas y elementos que oscurecían y empequeñecían el espacio y se pintaron las paredes y el techo de la estancia de unos colores neutros y relajantes.
No se hicieron cambios ni de pavimento.
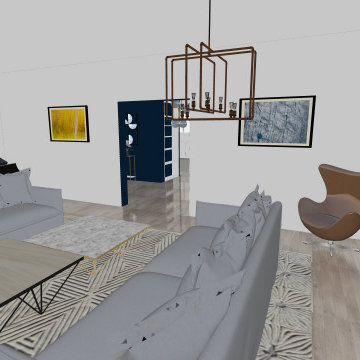
Dans ce vaste appartement à restaurer, l'entré dessert à droite le double séjour, et à gauche la salle à manger. Home by Yolaine a réalisé plusieurs versions, l'une "nature végétale", l'autre "or et bleu nuit"
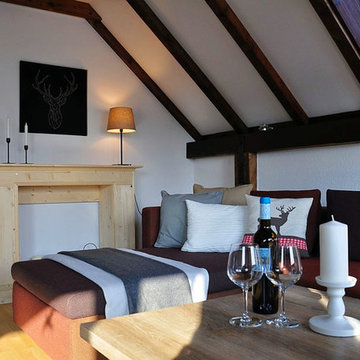
Kaminverkleidung wurde selbstgebaut, Holz aus dem Baumarkt und nach Anleitung zusammengefügt,
Passende Accessoires, um den Chaletstil zu realisieren
ミュンヘンにある低価格の巨大なラスティックスタイルのおしゃれなリビング (白い壁、無垢フローリング、暖炉なし、木材の暖炉まわり、据え置き型テレビ、ベージュの床) の写真
ミュンヘンにある低価格の巨大なラスティックスタイルのおしゃれなリビング (白い壁、無垢フローリング、暖炉なし、木材の暖炉まわり、据え置き型テレビ、ベージュの床) の写真
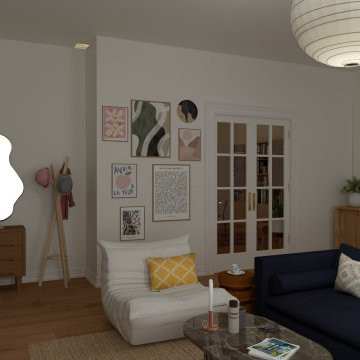
Appartamento di 130 mq.
Budget lavorazioni € 55.000.
Richieste:
- unire due appartamenti eliminando un ingresso e una cucina di troppo lasciando una suddivisione tale da poter un giorno ridividere le due unità;
- ricavare una cucina più ampia dell'originale mantenendola chiusa ma luminosa;
- riprogettare il bagno padronale cercando di sfruttare al meglio lo spazio per ottenere un lavabo doppio.
Soluzioni:
- la struttura e la distribuzione interna degli appartamenti è rimasta invariata: elemento unione tra le due case è una grande doppia porta a vetri che divide sala da pranzo e soggiorno (i due ex soggiorni delle due unità);
- la cucina di uno dei due appartamenti si integra nel soggiorno, l'altra, pur mantenendo la sua funzione, si allarga prendendo spazio dal salotto e include un nuovo spazio lavanderia;
- il bagno è stato ripensato a tema jungle, ricollocando la vasca sotto la finestra per garantire maggiore spazio sul lato lungo, in modo da sdoppiare il lavabo e ottimizzare lo spazio.
低価格の巨大なグレーのリビングの写真
1
