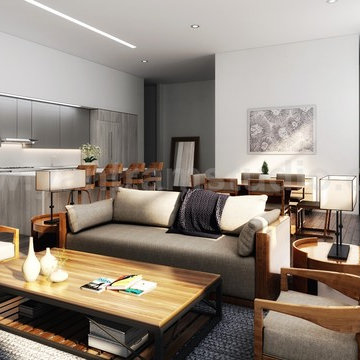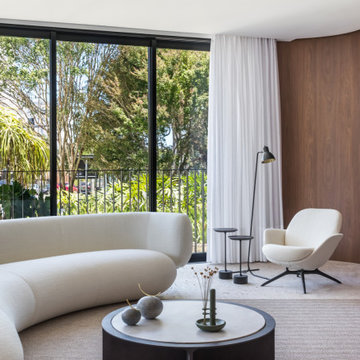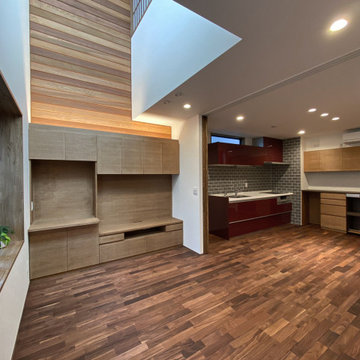低価格の、お手頃価格のリビング (グレーとブラウン、板張り壁) の写真
絞り込み:
資材コスト
並び替え:今日の人気順
写真 1〜3 枚目(全 3 枚)
1/5

There are several interior designs for a modern living/kitchen / dining room open space concept. Today, the open layout idea is very popular; you must use the kitchen equipment and kitchen area in the kitchen, while the living room is nicely decorated and comfortable. Visual limits, attractive kitchen cabinets, and built-in features allow for a smooth transition between the two spaces and create a modern living room-kitchen combination by Architectural Rendering Companies, Istanbul – Turkey

The connection to the outside was really the key factor in the design process of this reception room. We kept the seating area light and minimal and used organic shapes to create a soft harmony with the existing architecture of the building. An abundance of natural daylight and the views onto the greenery coming in from the exterior are the focal point.

小さいけれど、吹抜けがある事で開放感が生まれ、心地よさが格段に上がります。
他の地域にあるお手頃価格の小さなアジアンスタイルのおしゃれなLDK (茶色い壁、濃色無垢フローリング、暖炉なし、茶色い床、クロスの天井、板張り壁、アクセントウォール、白い天井、グレーとブラウン) の写真
他の地域にあるお手頃価格の小さなアジアンスタイルのおしゃれなLDK (茶色い壁、濃色無垢フローリング、暖炉なし、茶色い床、クロスの天井、板張り壁、アクセントウォール、白い天井、グレーとブラウン) の写真
低価格の、お手頃価格のリビング (グレーとブラウン、板張り壁) の写真
1