低価格の、高級なブラウンの、ピンクのリビング (グレーの壁、マルチカラーの壁) の写真
絞り込み:
資材コスト
並び替え:今日の人気順
写真 1〜20 枚目(全 4,928 枚)

Living room off the kitchen
reclaimed wood floors, plaster walls, custom furnshings and window treatments - stone facing on fireplace, metal cabinetry flanking fireplace and wrap around sectional sofa

A custom millwork piece in the living room was designed to house an entertainment center, work space, and mud room storage for this 1700 square foot loft in Tribeca. Reclaimed gray wood clads the storage and compliments the gray leather desk. Blackened Steel works with the gray material palette at the desk wall and entertainment area. An island with customization for the family dog completes the large, open kitchen. The floors were ebonized to emphasize the raw materials in the space.

This is an elegant, finely-appointed room with aged, hand-hewn beams, dormered clerestory windows, and radiant-heated limestone floors. But the real power of the space derives less from these handsome details and more from the wide opening centered on the pool.

Black and white trim and warm gray walls create transitional style in a small-space living room.
ミネアポリスにある低価格の小さなトランジショナルスタイルのおしゃれなリビング (グレーの壁、ラミネートの床、標準型暖炉、タイルの暖炉まわり、茶色い床、グレーとクリーム色) の写真
ミネアポリスにある低価格の小さなトランジショナルスタイルのおしゃれなリビング (グレーの壁、ラミネートの床、標準型暖炉、タイルの暖炉まわり、茶色い床、グレーとクリーム色) の写真
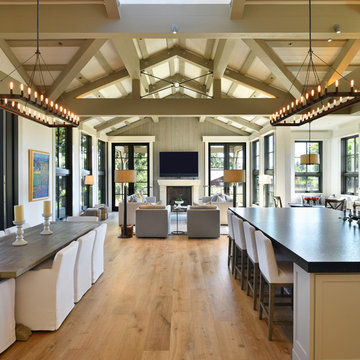
サンフランシスコにある高級な広いカントリー風のおしゃれなリビング (グレーの壁、淡色無垢フローリング、標準型暖炉、コンクリートの暖炉まわり、壁掛け型テレビ、ベージュの床) の写真

The homeowner's existing pink L-shaped sofa got a pick-me-up with an assortment of velvet, sheepskin & silk throw pillows to create a lived-in Global style vibe. Photo by Claire Esparros.
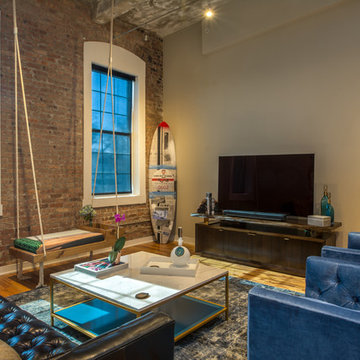
Gerard Garcia
ニューヨークにある高級な広いインダストリアルスタイルのおしゃれなリビング (無垢フローリング、グレーの壁、暖炉なし、据え置き型テレビ、茶色い床) の写真
ニューヨークにある高級な広いインダストリアルスタイルのおしゃれなリビング (無垢フローリング、グレーの壁、暖炉なし、据え置き型テレビ、茶色い床) の写真
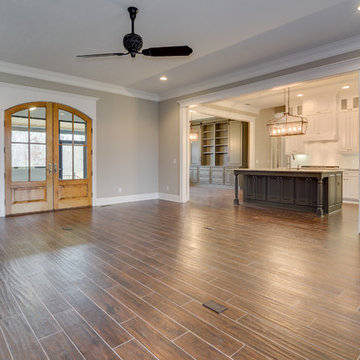
This custom farmhouse-style home in Evans, GA is a beautiful marriage of craftsman style meets elegance. The design selections flow from room to room in this open floor plan kitchen, living room, and dining room. The owners of this home have pets, so they elected American Heritage Spice wood tile, rather than actual hardwood floors.
Photography By Joe Bailey
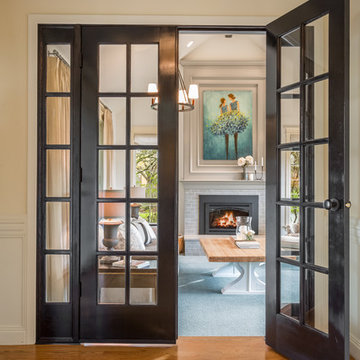
This formal living room is located directly off of the main entry of a traditional style located just outside of Seattle on Mercer Island. Our clients wanted a space where they could entertain, relax and have a space just for mom and dad.
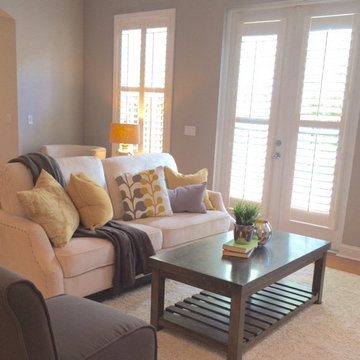
Compact space, rear unit (not a lot of natural light). Used neutral & organic colors to bring life to this space
タンパにある低価格の小さなコンテンポラリースタイルのおしゃれなLDK (グレーの壁、淡色無垢フローリング、暖炉なし) の写真
タンパにある低価格の小さなコンテンポラリースタイルのおしゃれなLDK (グレーの壁、淡色無垢フローリング、暖炉なし) の写真
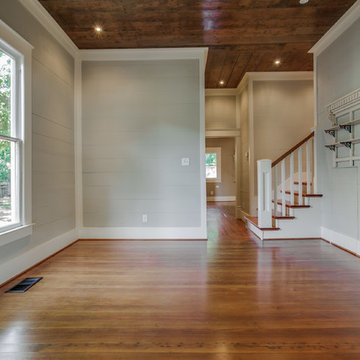
Shoot2Sell
ダラスにある高級な中くらいなトラディショナルスタイルのおしゃれなリビング (グレーの壁、無垢フローリング、標準型暖炉、石材の暖炉まわり、テレビなし) の写真
ダラスにある高級な中くらいなトラディショナルスタイルのおしゃれなリビング (グレーの壁、無垢フローリング、標準型暖炉、石材の暖炉まわり、テレビなし) の写真
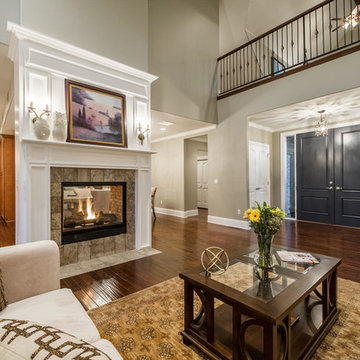
Remodel and pop-top in Denver, CO. French country. Great room. Vaulted ceilings. Hardwood floors. White trim floors and windows. 2-Sided fireplace. Raised hearth.
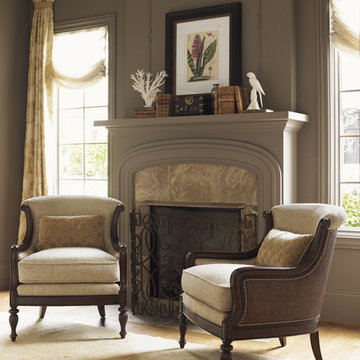
Great seating space featuring customizable chairs from Tommy Bahama. A grey and cream color scheme updates the formal living room.
オレンジカウンティにある高級な中くらいなトラディショナルスタイルのおしゃれな応接間 (グレーの壁、淡色無垢フローリング、標準型暖炉、漆喰の暖炉まわり、テレビなし) の写真
オレンジカウンティにある高級な中くらいなトラディショナルスタイルのおしゃれな応接間 (グレーの壁、淡色無垢フローリング、標準型暖炉、漆喰の暖炉まわり、テレビなし) の写真
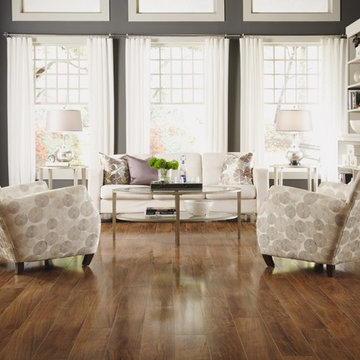
Mannington http://www.mannington.com/
ソルトレイクシティにある高級な中くらいなコンテンポラリースタイルのおしゃれなリビング (グレーの壁、濃色無垢フローリング、暖炉なし、テレビなし) の写真
ソルトレイクシティにある高級な中くらいなコンテンポラリースタイルのおしゃれなリビング (グレーの壁、濃色無垢フローリング、暖炉なし、テレビなし) の写真

This family room provides an ample amount of seating for when there is company over and also provides a comfy sanctuary to read and relax. Being so close to horse farms and vineyards, we wanted to play off the surrounding characteristics and include some corresponding attributes in the home. Brad Knipstein was the photographer.

The main seating area in the living room pops a red modern classic sofa complimented by a custom Roi James painting. Custom stone tables can be re-arranged to fit entertaining and relaxing. Photo by Whit Preston.

The sleek chandelier is an exciting focal point in this space while the open concept keeps the space informal and great for entertaining guests.
Photography by John Richards
---
Project by Wiles Design Group. Their Cedar Rapids-based design studio serves the entire Midwest, including Iowa City, Dubuque, Davenport, and Waterloo, as well as North Missouri and St. Louis.
For more about Wiles Design Group, see here: https://wilesdesigngroup.com/
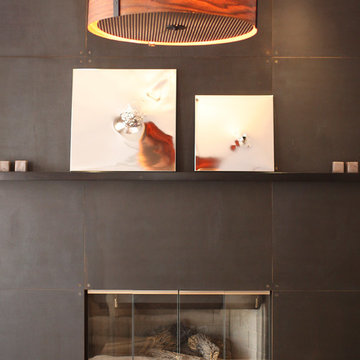
A stylish loft in Greenwich Village we designed for a lovely young family. Adorned with artwork and unique woodwork, we gave this home a modern warmth.
With tailored Holly Hunt and Dennis Miller furnishings, unique Bocci and Ralph Pucci lighting, and beautiful custom pieces, the result was a warm, textured, and sophisticated interior.
Other features include a unique black fireplace surround, custom wood block room dividers, and a stunning Joel Perlman sculpture.
Project completed by New York interior design firm Betty Wasserman Art & Interiors, which serves New York City, as well as across the tri-state area and in The Hamptons.
For more about Betty Wasserman, click here: https://www.bettywasserman.com/
To learn more about this project, click here: https://www.bettywasserman.com/spaces/macdougal-manor/

This is the model unit for modern live-work lofts. The loft features 23 foot high ceilings, a spiral staircase, and an open bedroom mezzanine.
ポートランドにある高級な中くらいなインダストリアルスタイルのおしゃれなリビング (グレーの壁、コンクリートの床、標準型暖炉、グレーの床、テレビなし、金属の暖炉まわり、コンクリートの壁) の写真
ポートランドにある高級な中くらいなインダストリアルスタイルのおしゃれなリビング (グレーの壁、コンクリートの床、標準型暖炉、グレーの床、テレビなし、金属の暖炉まわり、コンクリートの壁) の写真
低価格の、高級なブラウンの、ピンクのリビング (グレーの壁、マルチカラーの壁) の写真
1
