お手頃価格のリビング (マルチカラーの床、コーナー型テレビ) の写真
絞り込み:
資材コスト
並び替え:今日の人気順
写真 1〜6 枚目(全 6 枚)
1/4
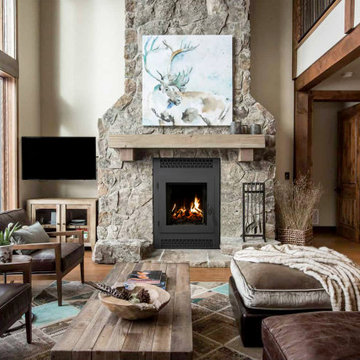
The American series revolutionizes
wood burning fireplaces with a bold
design and a tall, unobstructed flame
view that brings the natural beauty of
a wood fire to the forefront. Featuring an
oversized, single-swing door that’s easily
reversible for your opening preference,
there’s no unnecessary framework to
impede your view. A deep oversized
firebox further complements the flameforward
design, and the complete
management of outside combustion air
delivers unmatched burn control and
efficiency, giving you the flexibility to
enjoy the American series with the
door open, closed or fully removed.
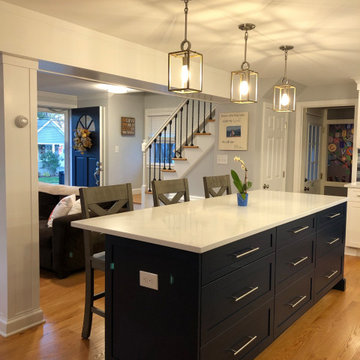
Walls between kitchen, living room and dining room removed, beam added for an open concept to 1940s cape.
The open concept gives this house new life!
ブリッジポートにあるお手頃価格の中くらいなトラディショナルスタイルのおしゃれなLDK (グレーの壁、淡色無垢フローリング、暖炉なし、コーナー型テレビ、マルチカラーの床) の写真
ブリッジポートにあるお手頃価格の中くらいなトラディショナルスタイルのおしゃれなLDK (グレーの壁、淡色無垢フローリング、暖炉なし、コーナー型テレビ、マルチカラーの床) の写真
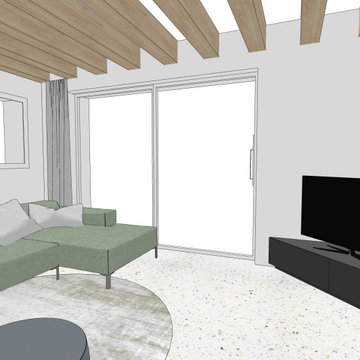
Edificio di nuova costruzione. Stiamo seguendo il progetto di interior. A guidare tutte le scelte è la presenza di due elementi caratterizzanti ovvero le travi a vista e il pavimento in seminato veneziano. I clienti vogliono delle soluzioni minimal e dai colori tenui, per poi puntare al colore su alcuni dettagli. la libreria tutta parete funge anche da contenitore per una cantinetta che viene nascosta dalla maxi anta scorrevole.
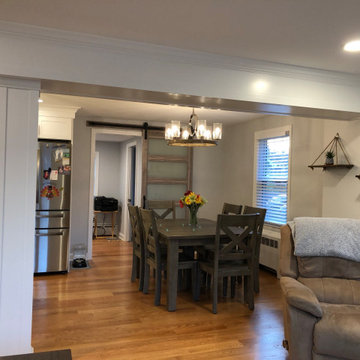
Walls between kitchen, living room, and dining room removed, beam added for open concept to 1940s cape
ブリッジポートにあるお手頃価格の中くらいなトラディショナルスタイルのおしゃれなLDK (グレーの壁、淡色無垢フローリング、暖炉なし、コーナー型テレビ、マルチカラーの床) の写真
ブリッジポートにあるお手頃価格の中くらいなトラディショナルスタイルのおしゃれなLDK (グレーの壁、淡色無垢フローリング、暖炉なし、コーナー型テレビ、マルチカラーの床) の写真
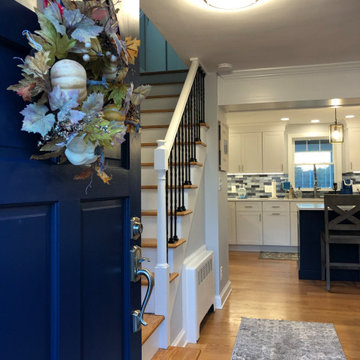
Walls between kitchen, living room, and dining room removed, beam added for open concept to 1940s cape. The front door was painted, banister changes, walls, removed for this beautiful open concept
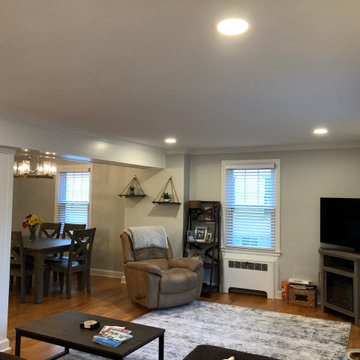
Walls between kitchen, living room, and dining room removed, beam added for open concept to 1940s cape. The fireplace and wall were removed and a beam was added.
お手頃価格のリビング (マルチカラーの床、コーナー型テレビ) の写真
1