お手頃価格のリビング (クロスの天井、埋込式メディアウォール) の写真
絞り込み:
資材コスト
並び替え:今日の人気順
写真 1〜12 枚目(全 12 枚)
1/4
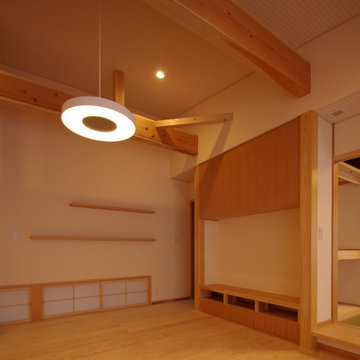
3本引きの大きな障子と木製ガラス戸とが一気に全面開放でき、芝生の庭と繋がれることが特徴となった若い家族のためのローコスト住宅である。リビングの背面壁には飾り棚としての板材が塗りこめられたほか、造作家具と一体になったテレビボード、南側の開放サッシと相まって通風孔となる「地窓」が設置されている。
他の地域にあるお手頃価格の小さなアジアンスタイルのおしゃれなリビング (ベージュの壁、淡色無垢フローリング、暖炉なし、タイルの暖炉まわり、埋込式メディアウォール、ベージュの床、クロスの天井、壁紙) の写真
他の地域にあるお手頃価格の小さなアジアンスタイルのおしゃれなリビング (ベージュの壁、淡色無垢フローリング、暖炉なし、タイルの暖炉まわり、埋込式メディアウォール、ベージュの床、クロスの天井、壁紙) の写真
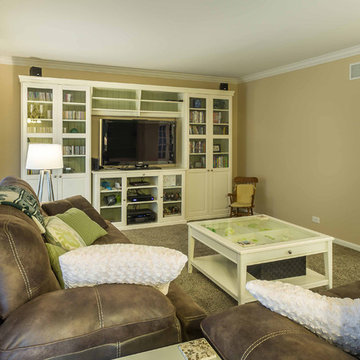
This home had plenty of square footage, but in all the wrong places. The old opening between the dining and living rooms was filled in, and the kitchen relocated into the former dining room, allowing for a large opening between the new kitchen / breakfast room with the existing living room. The kitchen relocation, in the corner of the far end of the house, allowed for cabinets on 3 walls, with a 4th side of peninsula. The long exterior wall, formerly kitchen cabinets, was replaced with a full wall of glass sliding doors to the back deck adjacent to the new breakfast / dining space. Rubbed wood cabinets were installed throughout the kitchen as well as at the desk workstation and buffet storage.
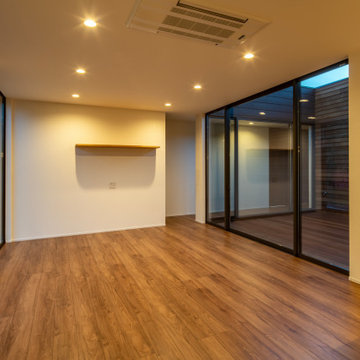
夕景
外庭と中庭より室内に明かりが差し込むリビング、窓は断熱構造になっているため、冷暖房の効率も良い。
他の地域にあるお手頃価格の中くらいなコンテンポラリースタイルのおしゃれなLDK (白い壁、合板フローリング、暖炉なし、埋込式メディアウォール、茶色い床、クロスの天井、壁紙、ガラス張り、白い天井) の写真
他の地域にあるお手頃価格の中くらいなコンテンポラリースタイルのおしゃれなLDK (白い壁、合板フローリング、暖炉なし、埋込式メディアウォール、茶色い床、クロスの天井、壁紙、ガラス張り、白い天井) の写真
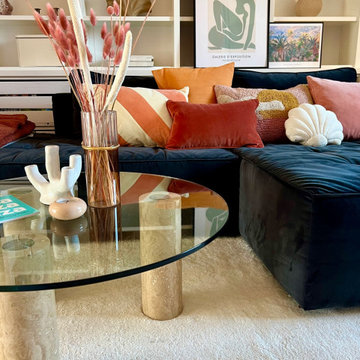
Poppige Frische mitten in Berlin
Das wunderschöne Maisonette Apartment verteilt seine 2,5 Zimmer, einen Balkon und eine Terrasse auf 109 Quadratmeter über zwei Etagen.
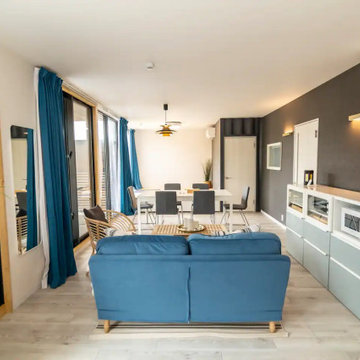
コンテナハウスの室内
他の地域にあるお手頃価格の中くらいなインダストリアルスタイルのおしゃれなLDK (白い壁、合板フローリング、暖炉なし、埋込式メディアウォール、白い床、クロスの天井、壁紙、アクセントウォール、白い天井) の写真
他の地域にあるお手頃価格の中くらいなインダストリアルスタイルのおしゃれなLDK (白い壁、合板フローリング、暖炉なし、埋込式メディアウォール、白い床、クロスの天井、壁紙、アクセントウォール、白い天井) の写真
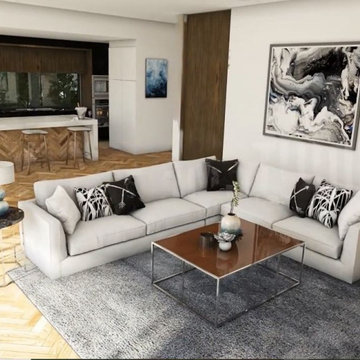
For More Visit: https://www.yantramstudio.com/3d-walkthrough-animation.html
3D Walkthrough Design Company has completed a project in the client's given timeline which describes Sea View facing apartment in New York City. The 3D Walkthrough videos are illustrations for understanding the 3D Exterior structure of the construction in a better way. Expanding the boundaries and turning visualization into reality, wonders are done in 3D Architectural World with the help of a 3D Walkthrough Designing Company. 3D Walkthrough enlightens innumerable ideas of how a building or construction is going to be, before the actual construction. Different gadgets and software make tremendous designs come to life.
3D Walkthrough of Sea View Apartment is built with high technology and the latest software. The video describes the classic 3D Interior of the inside of the apartment; a beautiful pool is shown on the top floor of the apartment, large balcony to enjoy the sea. One can have a brief view of the sea even from the living room, or any floor in the apartment. The bathroom is designed very luxuriously. All these qualities, make apartments like this popular, and potential deals can be closed easily in New York City. 3D Walkthrough Design Company creates masterpieces that help you in the journey of property investment.
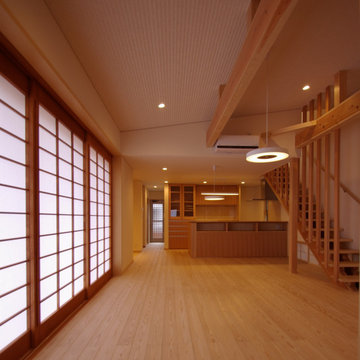
3本引きの大きな障子と木製ガラス戸とが一気に全面開放でき、芝生の庭と繋がれることが特徴となった若い家族のためのローコスト住宅である。広い敷地を余すことなく、のびのびと配置された建築に対して、今では庭の植栽が全てを覆い隠すほどに成長し、自然と建築との一体化が日ごとに進んでいる。
他の地域にあるお手頃価格の小さなアジアンスタイルのおしゃれなリビング (ベージュの壁、淡色無垢フローリング、暖炉なし、タイルの暖炉まわり、埋込式メディアウォール、ベージュの床、クロスの天井、壁紙) の写真
他の地域にあるお手頃価格の小さなアジアンスタイルのおしゃれなリビング (ベージュの壁、淡色無垢フローリング、暖炉なし、タイルの暖炉まわり、埋込式メディアウォール、ベージュの床、クロスの天井、壁紙) の写真
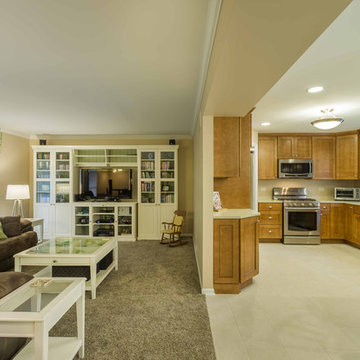
This home had plenty of square footage, but in all the wrong places. The old opening between the dining and living rooms was filled in, and the kitchen relocated into the former dining room, allowing for a large opening between the new kitchen / breakfast room with the existing living room. The kitchen relocation, in the corner of the far end of the house, allowed for cabinets on 3 walls, with a 4th side of peninsula. The long exterior wall, formerly kitchen cabinets, was replaced with a full wall of glass sliding doors to the back deck adjacent to the new breakfast / dining space. Rubbed wood cabinets were installed throughout the kitchen as well as at the desk workstation and buffet storage.
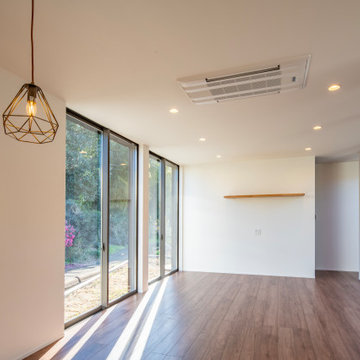
外庭と中庭より室内に明かりが差し込むリビング、窓は断熱構造になっているため、冷暖房の効率も良い。
他の地域にあるお手頃価格の中くらいなコンテンポラリースタイルのおしゃれなLDK (白い壁、合板フローリング、暖炉なし、埋込式メディアウォール、茶色い床、クロスの天井、壁紙、ガラス張り、白い天井) の写真
他の地域にあるお手頃価格の中くらいなコンテンポラリースタイルのおしゃれなLDK (白い壁、合板フローリング、暖炉なし、埋込式メディアウォール、茶色い床、クロスの天井、壁紙、ガラス張り、白い天井) の写真
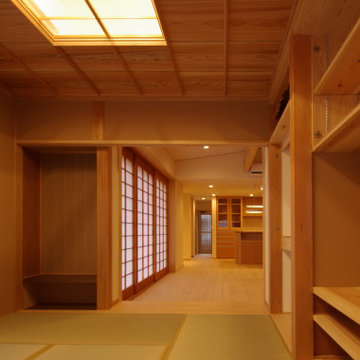
3本引きの大きな障子と木製ガラス戸とが一気に全面開放でき、芝生の庭と繋がれることが特徴となった若い家族のためのローコスト住宅である。和室スペースは玄関隣に配置されているため「客間」として独立させることができ、開放すればLDKの一部としてより広いLDKの要素となる。
他の地域にあるお手頃価格の小さなアジアンスタイルのおしゃれなリビング (ベージュの壁、淡色無垢フローリング、暖炉なし、タイルの暖炉まわり、埋込式メディアウォール、ベージュの床、クロスの天井、壁紙) の写真
他の地域にあるお手頃価格の小さなアジアンスタイルのおしゃれなリビング (ベージュの壁、淡色無垢フローリング、暖炉なし、タイルの暖炉まわり、埋込式メディアウォール、ベージュの床、クロスの天井、壁紙) の写真
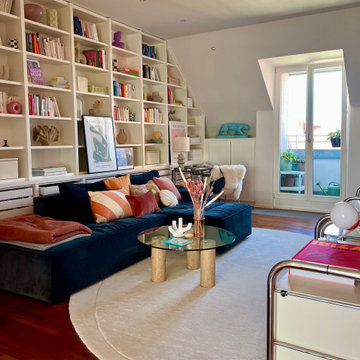
Poppige Frische mitten in Berlin
Das wunderschöne Maisonette Apartment verteilt seine 2,5 Zimmer, einen Balkon und eine Terrasse auf 109 Quadratmeter über zwei Etagen.
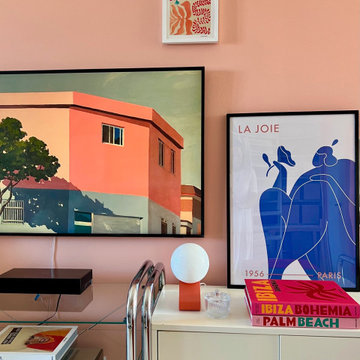
Poppige Frische mitten in Berlin
Das wunderschöne Maisonette Apartment verteilt seine 2,5 Zimmer, einen Balkon und eine Terrasse auf 109 Quadratmeter über zwei Etagen.
お手頃価格のリビング (クロスの天井、埋込式メディアウォール) の写真
1