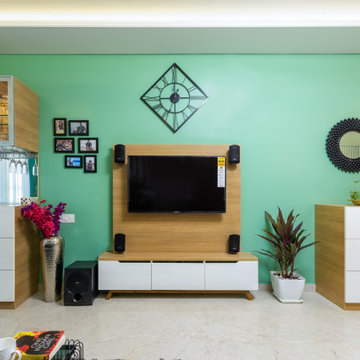お手頃価格のターコイズブルーのリビング (三角天井) の写真
絞り込み:
資材コスト
並び替え:今日の人気順
写真 1〜10 枚目(全 10 枚)
1/4

I used soft arches, warm woods, and loads of texture to create a warm and sophisticated yet casual space.
ボイシにあるお手頃価格の中くらいなカントリー風のおしゃれなリビング (白い壁、無垢フローリング、標準型暖炉、漆喰の暖炉まわり、三角天井、塗装板張りの壁) の写真
ボイシにあるお手頃価格の中くらいなカントリー風のおしゃれなリビング (白い壁、無垢フローリング、標準型暖炉、漆喰の暖炉まわり、三角天井、塗装板張りの壁) の写真

A narrow formal parlor space is divided into two zones flanking the original marble fireplace - a sitting area on one side and an audio zone on the other.
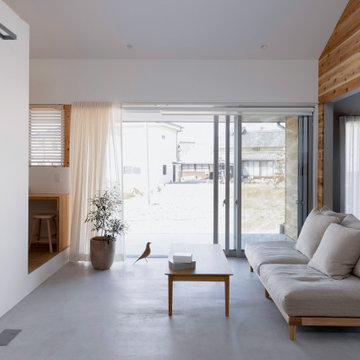
通り抜ける土間のある家
滋賀県野洲市の古くからの民家が立ち並ぶ敷地で530㎡の敷地にあった、古民家を解体し、住宅を新築する計画となりました。
南面、東面は、既存の民家が立ち並んでお、西側は、自己所有の空き地と、隣接して
同じく空き地があります。どちらの敷地も道路に接することのない敷地で今後、住宅を
建築する可能性は低い。このため、西面に開く家を計画することしました。
ご主人様は、バイクが趣味ということと、土間も希望されていました。そこで、
入り口である玄関から西面の空地に向けて住居空間を通り抜けるような開かれた
空間が作れないかと考えました。
この通り抜ける土間空間をコンセプト計画を行った。土間空間を中心に収納や居室部分
を配置していき、外と中を感じられる空間となってる。
広い敷地を生かし、平屋の住宅の計画となっていて東面から吹き抜けを通し、光を取り入れる計画となっている。西面は、大きく軒を出し、西日の対策と外部と内部を繋げる軒下空間
としています。
建物の奥へ行くほどプライベート空間が保たれる計画としています。
北側の玄関から西側のオープン敷地へと通り抜ける土間は、そこに訪れる人が自然と
オープンな敷地へと誘うような計画となっています。土間を中心に開かれた空間は、
外との繋がりを感じることができ豊かな気持ちになれる建物となりました。
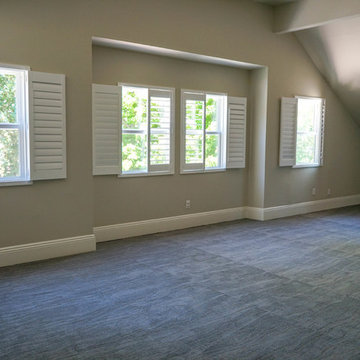
Malibu, CA - Complete Home Remodel / Recreation Room
Installation of the carpet, base molding, windows, wood blinds, base molding and a fresh paint to finish.

A fun printed wallpaper paired with a printed sofa made this little space a haven.
ロンドンにあるお手頃価格の中くらいなエクレクティックスタイルのおしゃれなリビング (ピンクの壁、淡色無垢フローリング、標準型暖炉、木材の暖炉まわり、テレビなし、ベージュの床、三角天井、壁紙) の写真
ロンドンにあるお手頃価格の中くらいなエクレクティックスタイルのおしゃれなリビング (ピンクの壁、淡色無垢フローリング、標準型暖炉、木材の暖炉まわり、テレビなし、ベージュの床、三角天井、壁紙) の写真
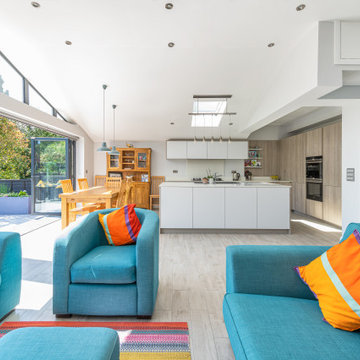
A wide view of the open plan kitchen, dining and day area.
エセックスにあるお手頃価格の広いコンテンポラリースタイルのおしゃれなLDK (白い壁、磁器タイルの床、グレーの床、三角天井) の写真
エセックスにあるお手頃価格の広いコンテンポラリースタイルのおしゃれなLDK (白い壁、磁器タイルの床、グレーの床、三角天井) の写真
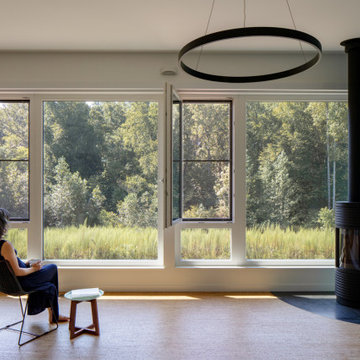
The living room has great cross ventilation with European tilt/turn passive house suitable triple glazed windows.
The overhangs are designed to shield the hot summer sun while letting in the winter sun deep into the room. The floors are cork.
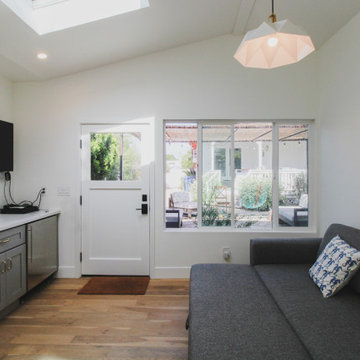
This main room in the Accessory Dwelling Unit. /with a full kitchenette, granite counter top, brass colored cabinet drawer pulls and kitchen sink faucet. Stainless steel mini-refrigerator and stove. Gray shaker styled kitchen cabinets. Laminate floor with white painted walls. The highlight, a Skylight for beautiful natural lighting with recessed and suspended lighting.
The room also provides a wall mounted flat screen TV and a pull-out couch/bed for extra sleeping guest accessability.
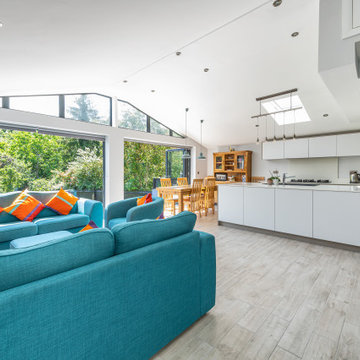
A wide view of the open plan kitchen, dining and day area.
エセックスにあるお手頃価格の広いコンテンポラリースタイルのおしゃれなLDK (白い壁、磁器タイルの床、グレーの床、三角天井) の写真
エセックスにあるお手頃価格の広いコンテンポラリースタイルのおしゃれなLDK (白い壁、磁器タイルの床、グレーの床、三角天井) の写真
お手頃価格のターコイズブルーのリビング (三角天井) の写真
1
