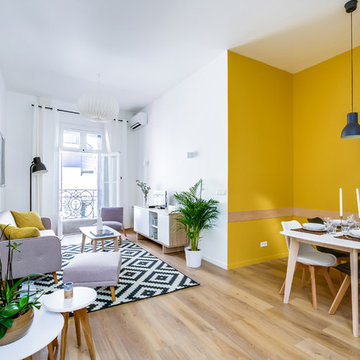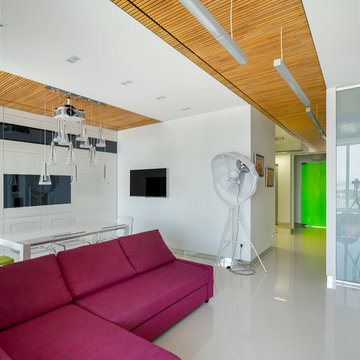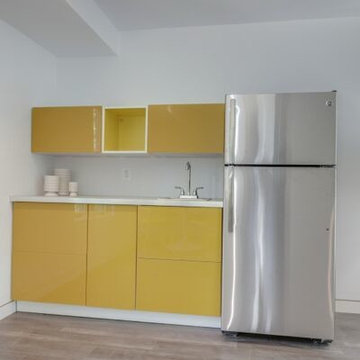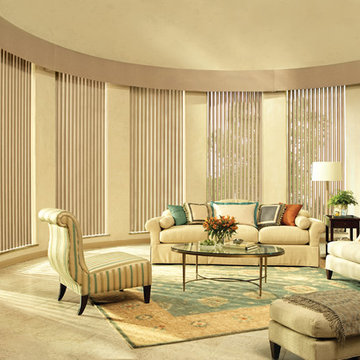お手頃価格の、高級な黄色いリビング (ライムストーンの床、クッションフロア) の写真
絞り込み:
資材コスト
並び替え:今日の人気順
写真 1〜15 枚目(全 15 枚)

This is the side view from inside this apartment complex in San Diego of our glass overhead doors being used for living room divisions.
The modern touch and look of these doors is extremely versatile.
Sarah F.
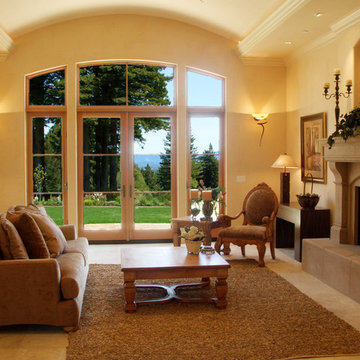
サンフランシスコにある高級な中くらいな地中海スタイルのおしゃれなリビング (ベージュの壁、ライムストーンの床、標準型暖炉、石材の暖炉まわり、テレビなし) の写真
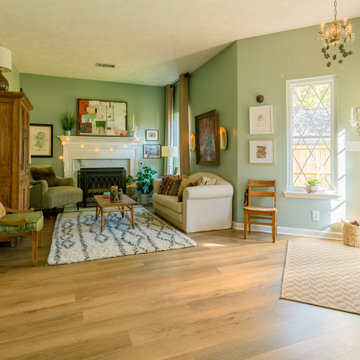
Tones of golden oak and walnut, with sparse knots to balance the more traditional palette. With the Modin Collection, we have raised the bar on luxury vinyl plank. The result is a new standard in resilient flooring. Modin offers true embossed in register texture, a low sheen level, a rigid SPC core, an industry-leading wear layer, and so much more.
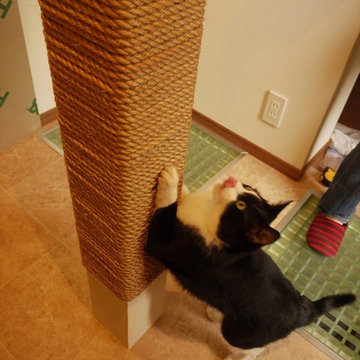
既存玄関ホールの吹抜けに床を貼りペットコーナーにしたリフォーム。構造上抜けなかった柱は麻縄を巻き、猫の爪とぎにした。巻いているそばから興味津々で巻き終わると共に早速嬉しそうに爪を砥ぎ始めた。大成功である。
FRPグレーチング+強化ガラスの床は、2階の光を玄関に取り込む効果に加え、猫たちがこの上に乗ってくれれば玄関から可愛い肉球を拝めるというサプライズ効果もある。
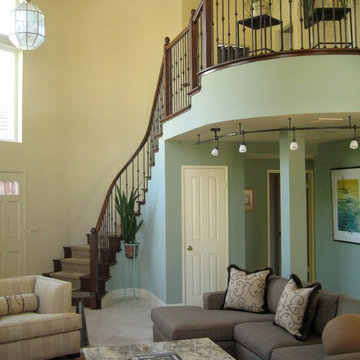
Open concept house interior design featuring balcony and curved staircase. Sonoma, CA
ボイシにある高級な広いモダンスタイルのおしゃれなLDK (ミュージックルーム、緑の壁、ライムストーンの床、暖炉なし、壁掛け型テレビ、ベージュの床) の写真
ボイシにある高級な広いモダンスタイルのおしゃれなLDK (ミュージックルーム、緑の壁、ライムストーンの床、暖炉なし、壁掛け型テレビ、ベージュの床) の写真
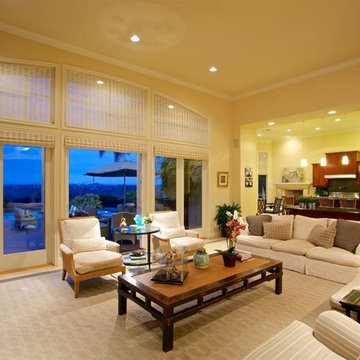
サンディエゴにある高級な広いトランジショナルスタイルのおしゃれなリビング (ベージュの壁、標準型暖炉、タイルの暖炉まわり、テレビなし、ライムストーンの床) の写真
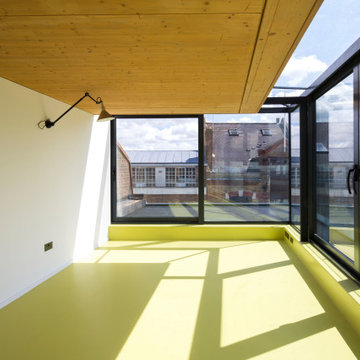
The project brief was for the addition of a rooftop living space on a refurbished postwar building in the heart of the Bermondsey Street Conservation Area, London Bridge.
The scope of the project included both the architecture and the interior design. The project utilised Cross Laminated Timber as a lightweight solution for the main structure, leaving it exposed internally, offering a warmth and contrast to the planes created by the white plastered walls and green rubber floor.
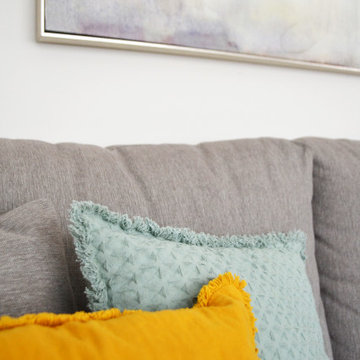
Nuestra clienta y su pareja, se acababan de comprar un chalet en Boadilla y mientras transcurrían los trabajos de reforma, contactaron con nosotras.
Nos encargó un proyecto de decoración para su casa en el que debía predominar la sencillez y los espacios poco recargados. Además, nos pidió utilizar materiales naturales y, en la medida de lo posible, sostenibles, la presencia de plantas y potenciar la entrada de luz natural.
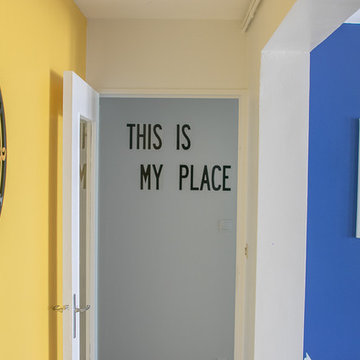
Peinture - fourniture et pose du mobilier et de la décoration
パリにあるお手頃価格の中くらいな北欧スタイルのおしゃれなLDK (黄色い壁、クッションフロア、据え置き型テレビ、ベージュの床) の写真
パリにあるお手頃価格の中くらいな北欧スタイルのおしゃれなLDK (黄色い壁、クッションフロア、据え置き型テレビ、ベージュの床) の写真
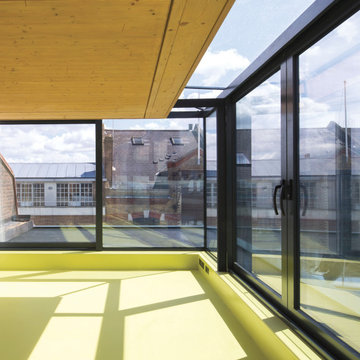
The project brief was for the addition of a rooftop living space on a refurbished postwar building in the heart of the Bermondsey Street Conservation Area, London Bridge.
The scope of the project included both the architecture and the interior design. The project utilised Cross Laminated Timber as a lightweight solution for the main structure, leaving it exposed internally, offering a warmth and contrast to the planes created by the white plastered walls and green rubber floor.
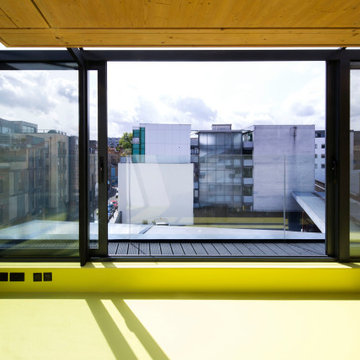
The project brief was for the addition of a rooftop living space on a refurbished postwar building in the heart of the Bermondsey Street Conservation Area, London Bridge.
The scope of the project included both the architecture and the interior design. The project utilised Cross Laminated Timber as a lightweight solution for the main structure, leaving it exposed internally, offering a warmth and contrast to the planes created by the white plastered walls and green rubber floor.
お手頃価格の、高級な黄色いリビング (ライムストーンの床、クッションフロア) の写真
1
