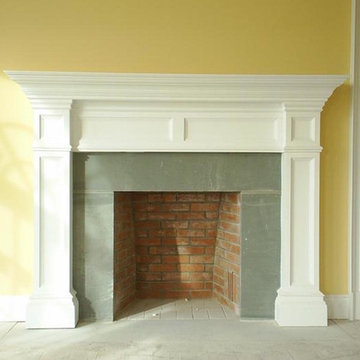お手頃価格の、ラグジュアリーな黄色いリビング (グレーの床、赤い床) の写真
絞り込み:
資材コスト
並び替え:今日の人気順
写真 1〜20 枚目(全 20 枚)

ニューヨークにあるラグジュアリーな小さなモダンスタイルのおしゃれなLDK (グレーの壁、コンクリートの床、コンクリートの暖炉まわり、グレーの床) の写真

This is the side view from inside this apartment complex in San Diego of our glass overhead doors being used for living room divisions.
The modern touch and look of these doors is extremely versatile.
Sarah F.
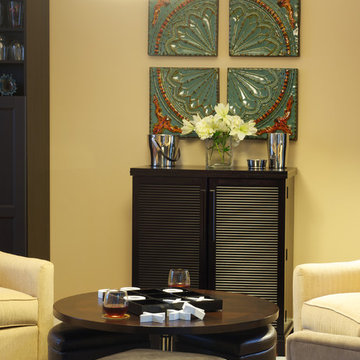
We converted this unused living room into a family game room with comfortable chairs, an adjustable height coffee table and a bar. Perfect for evenings at home with the family or friends. Greg Tinius, Tinius Photography
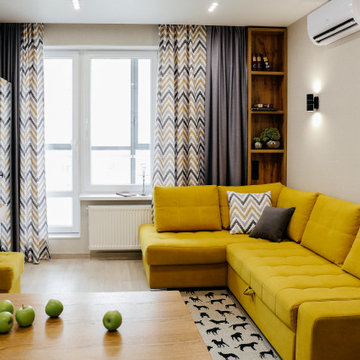
Небольшая квартира-студия для молодой пары. При проектировании главным пожеланием был функционал и ничего лишнего. При этом хотелось придать яркости и индивидуальности этим скромным квадратным метрам.
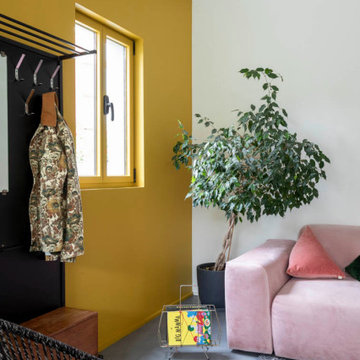
Dans cette maison familiale de 120 m², l’objectif était de créer un espace convivial et adapté à la vie quotidienne avec 2 enfants.
Au rez-de chaussée, nous avons ouvert toute la pièce de vie pour une circulation fluide et une ambiance chaleureuse. Les salles d’eau ont été pensées en total look coloré ! Verte ou rose, c’est un choix assumé et tendance. Dans les chambres et sous l’escalier, nous avons créé des rangements sur mesure parfaitement dissimulés qui permettent d’avoir un intérieur toujours rangé !

Echo Park, CA - Complete Accessory Dwelling Unit Build; Great Room
Cement tiled flooring, clear glass windows, doors, cabinets, recessed lighting, staircase, catwalk, Kitchen island, Kitchen appliances and matching coffee tables.
Please follow the following link in order to see the published article in Dwell Magazine.
https://www.dwell.com/article/backyard-cottage-adu-los-angeles-dac353a2
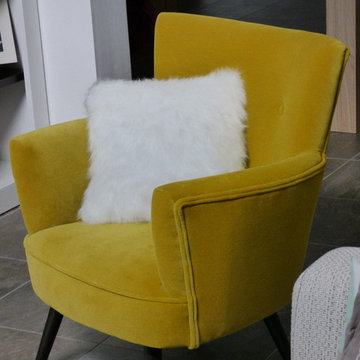
グルノーブルにあるお手頃価格の中くらいなコンテンポラリースタイルのおしゃれなLDK (白い壁、セラミックタイルの床、暖炉なし、据え置き型テレビ、グレーの床) の写真
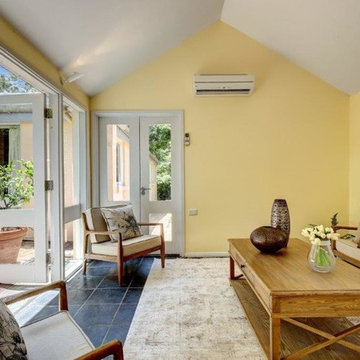
Shane Harris. archimagery.com.au
アデレードにあるお手頃価格の小さなカントリー風のおしゃれな独立型リビング (黄色い壁、スレートの床、グレーの床) の写真
アデレードにあるお手頃価格の小さなカントリー風のおしゃれな独立型リビング (黄色い壁、スレートの床、グレーの床) の写真
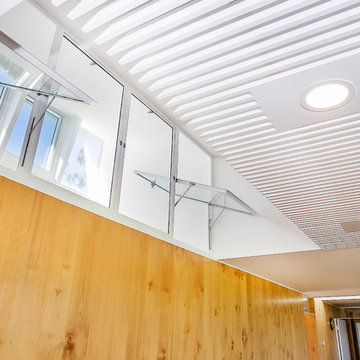
Custom made slatted light fittings travel from the garden room through to the living room and kitchen. Remote operated Velux highlight windows allow allow flow and natural light to enter the room. Hoop pine ply lines the walls.
Photography by Hannah Ladic Photography
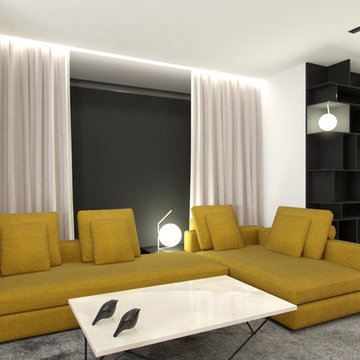
他の地域にあるラグジュアリーな広いコンテンポラリースタイルのおしゃれなリビング (マルチカラーの壁、大理石の床、横長型暖炉、内蔵型テレビ、グレーの床) の写真
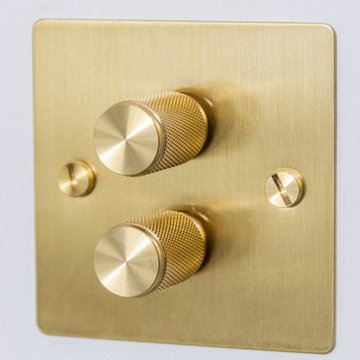
Schalter-Detail dimmbar von Buster and Punch
ミュンヘンにあるお手頃価格の中くらいなコンテンポラリースタイルのおしゃれなLDK (白い壁、コンクリートの床、コーナー設置型暖炉、漆喰の暖炉まわり、グレーの床) の写真
ミュンヘンにあるお手頃価格の中くらいなコンテンポラリースタイルのおしゃれなLDK (白い壁、コンクリートの床、コーナー設置型暖炉、漆喰の暖炉まわり、グレーの床) の写真
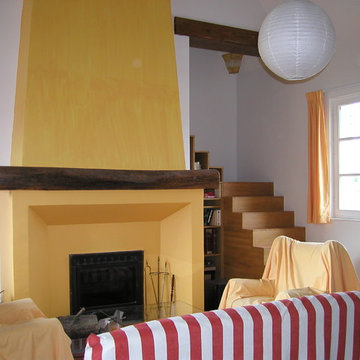
パリにあるお手頃価格の中くらいなコンテンポラリースタイルのおしゃれなリビングロフト (白い壁、テラコッタタイルの床、標準型暖炉、漆喰の暖炉まわり、赤い床) の写真
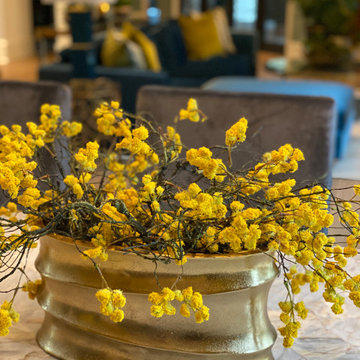
View from Dining to Living Room
シャーロットにあるお手頃価格の巨大なモダンスタイルのおしゃれなLDK (青い壁、淡色無垢フローリング、標準型暖炉、コンクリートの暖炉まわり、テレビなし、グレーの床) の写真
シャーロットにあるお手頃価格の巨大なモダンスタイルのおしゃれなLDK (青い壁、淡色無垢フローリング、標準型暖炉、コンクリートの暖炉まわり、テレビなし、グレーの床) の写真
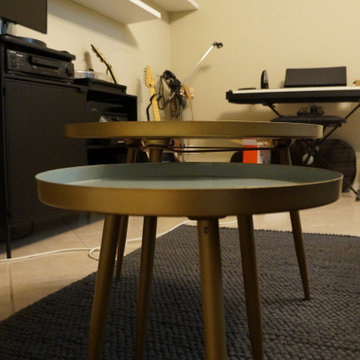
Un progetto di Restyling nel vero senso della parola; quando Polygona ha accettato di trasformare questi ambienti parlavamo di stanze cupe con vecchi kobili di legno stile anni '70. Oggi abbiamo ridato vita a questa casa utilizzando colori contemporanei ed arredi dallo stile un po' classico, per mantenere e rispettare la natura architettonica di queste stanze.
Alcuni elementi sono stati recuperati e laccati, tutta la tappezzeria è stata rifatta a misure con accurate scelte di materiali e colori.
Abbiamo reso questa casa un posto accogliente e rilassante in cui passare il proprio tempo in famiglia.
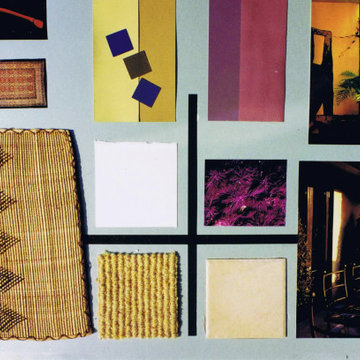
Sample boards were provided as part of the interior design package. Starting with the the coir carpet as a guiding principle, we selected materials and colour ways that complemented the clients' interests and tastes including tiles, paint colours and furnishings
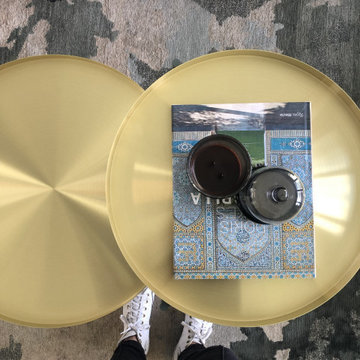
In this space we started with designing the custom sofa which was later accompanied by all the other furniture and accessories you see.
シドニーにあるラグジュアリーな広いコンテンポラリースタイルのおしゃれなLDK (グレーの壁、トラバーチンの床、標準型暖炉、金属の暖炉まわり、埋込式メディアウォール、グレーの床) の写真
シドニーにあるラグジュアリーな広いコンテンポラリースタイルのおしゃれなLDK (グレーの壁、トラバーチンの床、標準型暖炉、金属の暖炉まわり、埋込式メディアウォール、グレーの床) の写真
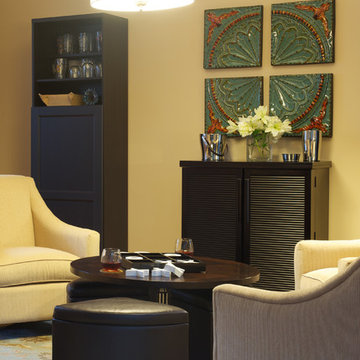
We converted this unused living room into a family game room with comfortable chairs, an adjustable height coffee table and a bar. Perfect for evenings at home with the family or friends. Greg Tinius, Tinius Photography
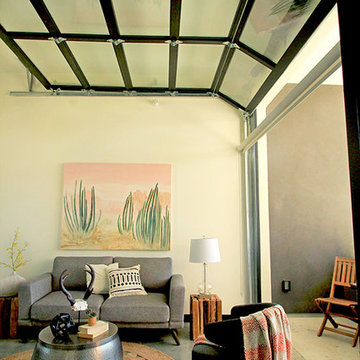
Sarah F
サンディエゴにあるお手頃価格の中くらいなモダンスタイルのおしゃれな独立型リビング (ライブラリー、ベージュの壁、コンクリートの床、暖炉なし、テレビなし、グレーの床) の写真
サンディエゴにあるお手頃価格の中くらいなモダンスタイルのおしゃれな独立型リビング (ライブラリー、ベージュの壁、コンクリートの床、暖炉なし、テレビなし、グレーの床) の写真
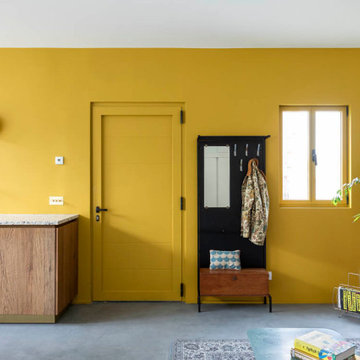
Dans cette maison familiale de 120 m², l’objectif était de créer un espace convivial et adapté à la vie quotidienne avec 2 enfants.
Au rez-de chaussée, nous avons ouvert toute la pièce de vie pour une circulation fluide et une ambiance chaleureuse. Les salles d’eau ont été pensées en total look coloré ! Verte ou rose, c’est un choix assumé et tendance. Dans les chambres et sous l’escalier, nous avons créé des rangements sur mesure parfaitement dissimulés qui permettent d’avoir un intérieur toujours rangé !
お手頃価格の、ラグジュアリーな黄色いリビング (グレーの床、赤い床) の写真
1
