お手頃価格の、ラグジュアリーな小さなグレーのリビング (黄色い壁) の写真
絞り込み:
資材コスト
並び替え:今日の人気順
写真 1〜9 枚目(全 9 枚)
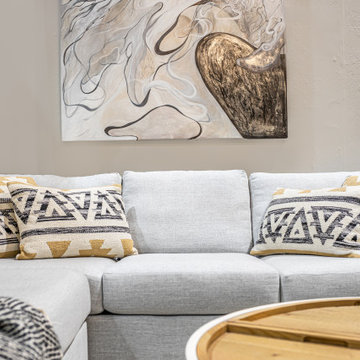
Global influences add texture and colour to this neutral palette. The round coffee table serves as a functional and stylish piece that contains storage under the wooden trays that serves as the top of this coffee table. The sectional is a great for extra seating and comfort. Custom artwork adds interest to neutral walls.
Photos: Caydence Photography
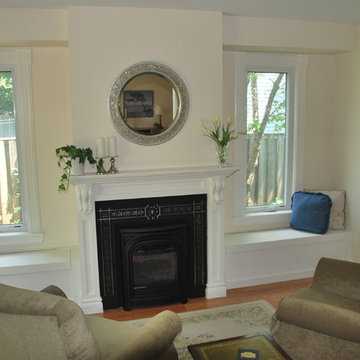
This photo depicts the custom window benches and mantel our team constructed. This is the new formal living room that is part of the addition.
トロントにあるお手頃価格の小さなトラディショナルスタイルのおしゃれなリビング (淡色無垢フローリング、標準型暖炉、木材の暖炉まわり、黄色い壁、テレビなし) の写真
トロントにあるお手頃価格の小さなトラディショナルスタイルのおしゃれなリビング (淡色無垢フローリング、標準型暖炉、木材の暖炉まわり、黄色い壁、テレビなし) の写真
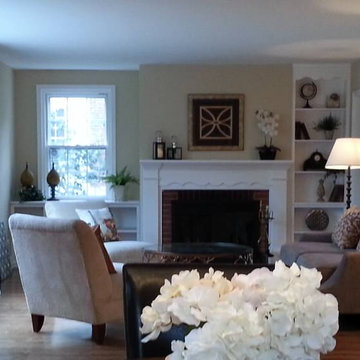
Living room seen from dining room after staging.
フィラデルフィアにあるお手頃価格の小さなトランジショナルスタイルのおしゃれなリビング (黄色い壁、無垢フローリング、標準型暖炉、レンガの暖炉まわり、テレビなし) の写真
フィラデルフィアにあるお手頃価格の小さなトランジショナルスタイルのおしゃれなリビング (黄色い壁、無垢フローリング、標準型暖炉、レンガの暖炉まわり、テレビなし) の写真
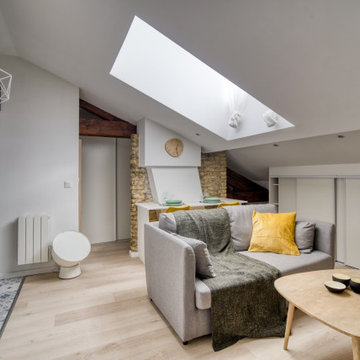
Cet appartement est le résultat d'un plateau traversant, divisé en deux pour y implanter 2 studios de 20m2 chacun.
L'espace étant très restreint, il a fallut cloisonner de manière astucieuse chaque pièce. La cuisine vient alors s'intégrer tout en longueur dans le couloir et s'adosser à la pièce d'eau.
Nous avons disposé le salon sous pentes, là ou il y a le plus de luminosité. Pour palier à la hauteur sous plafond limitée, nous y avons intégré de nombreux placards de rangements.
D'un côté et de l'autre de ce salon, nous avons conservé les deux foyers de cheminée que nous avons décidé de révéler et valoriser.
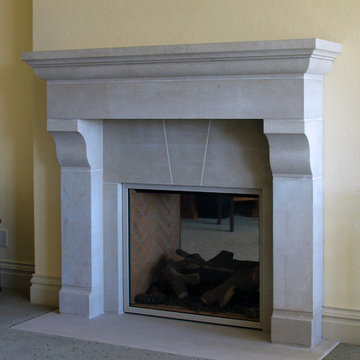
This fireplace has Buechel Stone's Indiana Limestone cutstone for this custom surround. Click on the tag to see more at www.buechelstone.com/shoppingcart/products/Indiana-Buff-C....
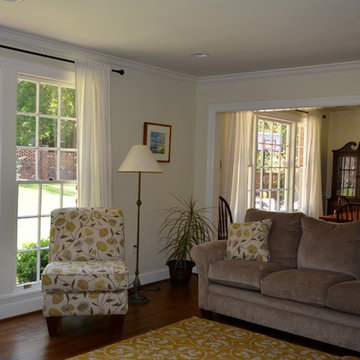
This customer found a perfect match-- the light yellow walls match the rest of the room nicely.
Walt Hoskins, Fresh Coat Columbus GA
アトランタにあるお手頃価格の小さなコンテンポラリースタイルのおしゃれなLDK (黄色い壁、無垢フローリング) の写真
アトランタにあるお手頃価格の小さなコンテンポラリースタイルのおしゃれなLDK (黄色い壁、無垢フローリング) の写真
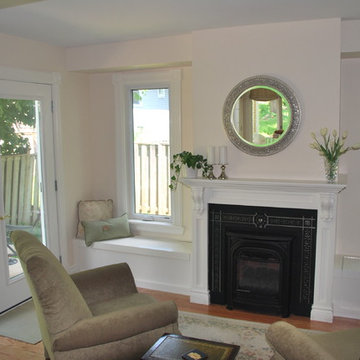
This photo depicts the custom window benches and mantel our team constructed. This is the new formal living room that is part of the addition.
トロントにあるお手頃価格の小さなトラディショナルスタイルのおしゃれなリビング (淡色無垢フローリング、標準型暖炉、木材の暖炉まわり、黄色い壁、テレビなし) の写真
トロントにあるお手頃価格の小さなトラディショナルスタイルのおしゃれなリビング (淡色無垢フローリング、標準型暖炉、木材の暖炉まわり、黄色い壁、テレビなし) の写真
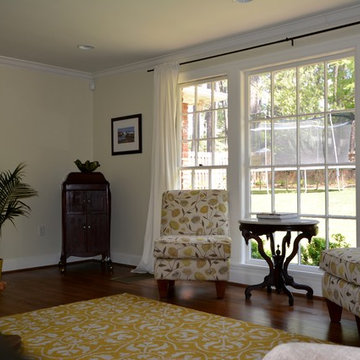
The trim and walls freshen up this elegant living room.
Walt Hoskins, Fresh Coat Columbus GA
アトランタにあるお手頃価格の小さなコンテンポラリースタイルのおしゃれなリビング (黄色い壁、無垢フローリング) の写真
アトランタにあるお手頃価格の小さなコンテンポラリースタイルのおしゃれなリビング (黄色い壁、無垢フローリング) の写真
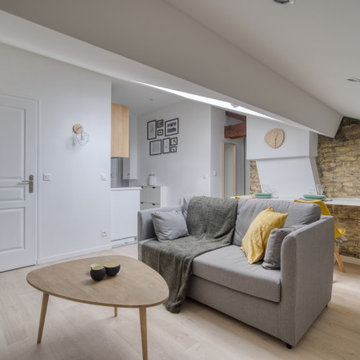
Cet appartement est le résultat d'un plateau traversant, divisé en deux pour y implanter 2 studios de 20m2 chacun.
L'espace étant très restreint, il a fallut cloisonner de manière astucieuse chaque pièce. La cuisine vient alors s'intégrer tout en longueur dans le couloir et s'adosser à la pièce d'eau.
Nous avons disposé le salon sous pentes, là ou il y a le plus de luminosité. Pour palier à la hauteur sous plafond limitée, nous y avons intégré de nombreux placards de rangements.
D'un côté et de l'autre de ce salon, nous avons conservé les deux foyers de cheminée que nous avons décidé de révéler et valoriser.
お手頃価格の、ラグジュアリーな小さなグレーのリビング (黄色い壁) の写真
1