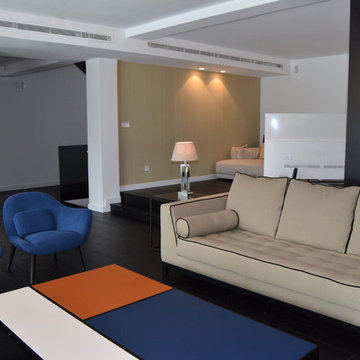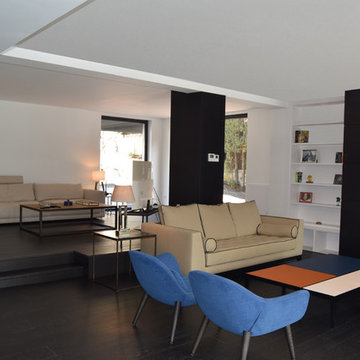高級なLDK (塗装フローリング、マルチカラーの壁) の写真
絞り込み:
資材コスト
並び替え:今日の人気順
写真 1〜17 枚目(全 17 枚)
1/5
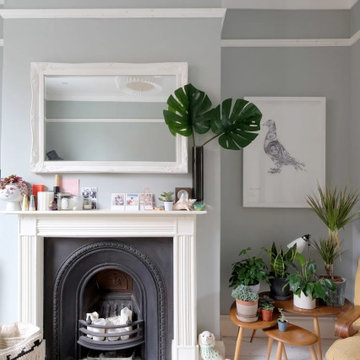
A bright and airy family living room. The white painted wooden floorboards are fresh and hard wearing.
ロンドンにある高級な中くらいな北欧スタイルのおしゃれなLDK (マルチカラーの壁、塗装フローリング、標準型暖炉、木材の暖炉まわり、白い床) の写真
ロンドンにある高級な中くらいな北欧スタイルのおしゃれなLDK (マルチカラーの壁、塗装フローリング、標準型暖炉、木材の暖炉まわり、白い床) の写真
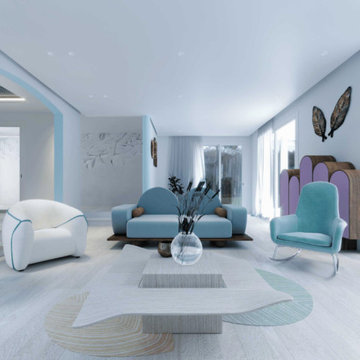
Learn more about this project and many more at
www.branadesigns.com
オレンジカウンティにある高級な広いモダンスタイルのおしゃれなリビング (マルチカラーの壁、塗装フローリング) の写真
オレンジカウンティにある高級な広いモダンスタイルのおしゃれなリビング (マルチカラーの壁、塗装フローリング) の写真
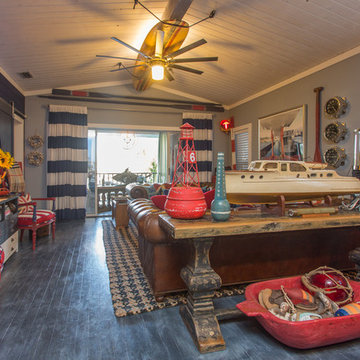
Brandi Image Photography
タンパにある高級な広いビーチスタイルのおしゃれなリビング (マルチカラーの壁、塗装フローリング、コーナー設置型暖炉、木材の暖炉まわり、壁掛け型テレビ、黒い床) の写真
タンパにある高級な広いビーチスタイルのおしゃれなリビング (マルチカラーの壁、塗装フローリング、コーナー設置型暖炉、木材の暖炉まわり、壁掛け型テレビ、黒い床) の写真
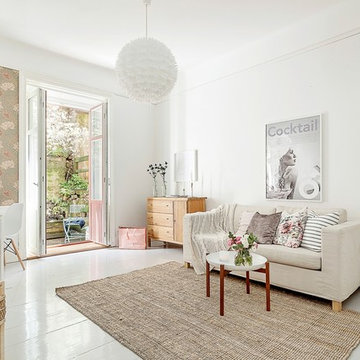
Erik Olsson Fotografer
ストックホルムにある高級な広い北欧スタイルのおしゃれなリビング (塗装フローリング、マルチカラーの壁、暖炉なし、テレビなし) の写真
ストックホルムにある高級な広い北欧スタイルのおしゃれなリビング (塗装フローリング、マルチカラーの壁、暖炉なし、テレビなし) の写真
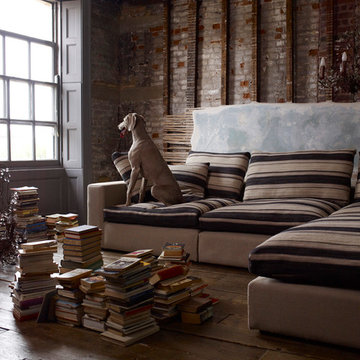
The Long Island complete set sofa in coyote navajo stripes
ロンドンにある高級な巨大なコンテンポラリースタイルのおしゃれなLDK (マルチカラーの壁、塗装フローリング、暖炉なし、テレビなし) の写真
ロンドンにある高級な巨大なコンテンポラリースタイルのおしゃれなLDK (マルチカラーの壁、塗装フローリング、暖炉なし、テレビなし) の写真
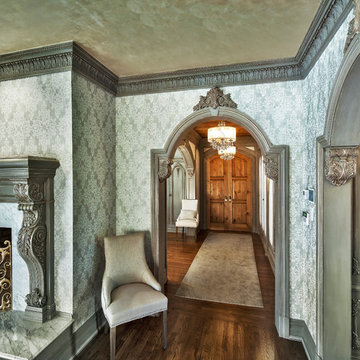
ニューヨークにある高級な巨大なトランジショナルスタイルのおしゃれなリビング (マルチカラーの壁、塗装フローリング、標準型暖炉、木材の暖炉まわり、埋込式メディアウォール、茶色い床) の写真
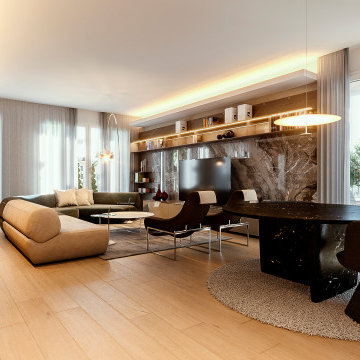
Progetto d’interni di un’abitazione di circa 240 mq all’ultimo piano di un edificio moderno in zona City Life a Milano. La zona giorno è composta da un ampio living con accesso al terrazzo e una zona pranzo con cucina a vista con isola isola centrale, colonne attrezzate ed espositori. La zona notte consta di una camera da letto master con bagno en-suite, armadiatura walk-in e a parete, una camera da letto doppia con sala da bagno e una camera singola con un ulteriore bagno.
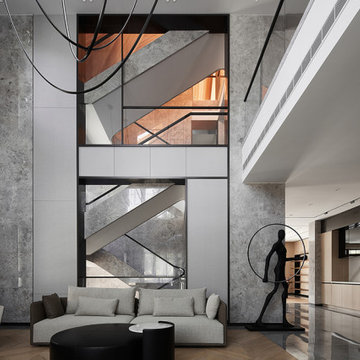
Designer Haifeng Shi broke the conventional design, met the living needs of a family at different stages through ingenious layout and extreme design.
The original basement was transformed into an above-ground space, turning into a beautiful and transparent garden floor, with a good connection between indoor and outdoor. The living room is modern in shape, and the modern artwork makes people experience. This is a comfortable and peaceful villa.
The warm herringbone floor is matched with calm marble. The collision and complementarity of the two materials give people a visual surprise. The same material appears in other spaces in different forms, and the decorative materials are inherited and combined in different functional areas, creating a sense of rhythm and rhythm, showing the casualness of modern lifestyle.
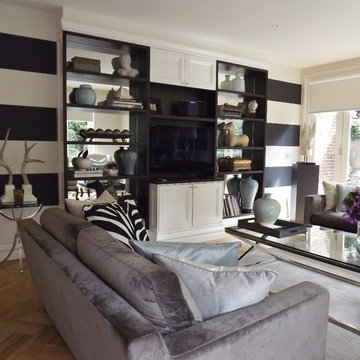
メルボルンにある高級な中くらいなコンテンポラリースタイルのおしゃれなLDK (マルチカラーの壁、塗装フローリング、埋込式メディアウォール) の写真
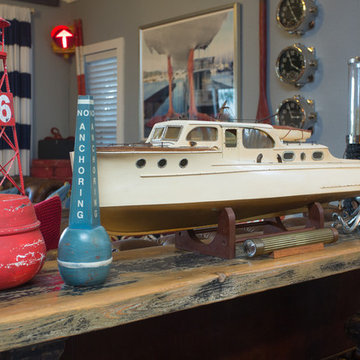
Brandi Image Photography
タンパにある高級な広いビーチスタイルのおしゃれなリビング (マルチカラーの壁、塗装フローリング、コーナー設置型暖炉、木材の暖炉まわり、壁掛け型テレビ、黒い床) の写真
タンパにある高級な広いビーチスタイルのおしゃれなリビング (マルチカラーの壁、塗装フローリング、コーナー設置型暖炉、木材の暖炉まわり、壁掛け型テレビ、黒い床) の写真
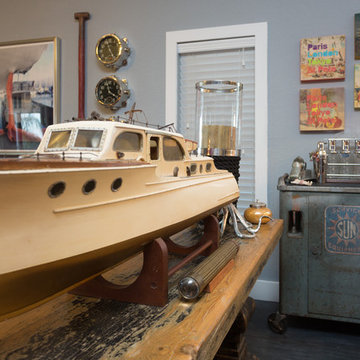
Brandi Image Photography
タンパにある高級な広いビーチスタイルのおしゃれなリビング (マルチカラーの壁、塗装フローリング、コーナー設置型暖炉、木材の暖炉まわり、壁掛け型テレビ、黒い床) の写真
タンパにある高級な広いビーチスタイルのおしゃれなリビング (マルチカラーの壁、塗装フローリング、コーナー設置型暖炉、木材の暖炉まわり、壁掛け型テレビ、黒い床) の写真
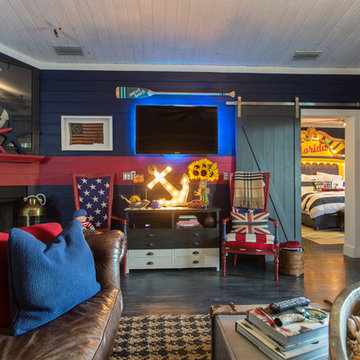
Brandi Image Photography
タンパにある高級な広いビーチスタイルのおしゃれなリビング (マルチカラーの壁、塗装フローリング、コーナー設置型暖炉、木材の暖炉まわり、壁掛け型テレビ、黒い床) の写真
タンパにある高級な広いビーチスタイルのおしゃれなリビング (マルチカラーの壁、塗装フローリング、コーナー設置型暖炉、木材の暖炉まわり、壁掛け型テレビ、黒い床) の写真
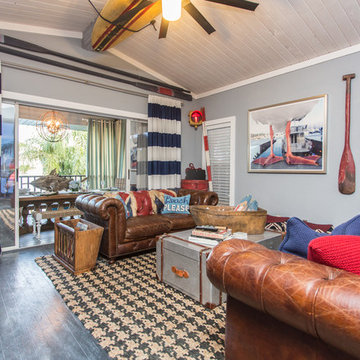
Brandi Image Photography
タンパにある高級な広いビーチスタイルのおしゃれなリビング (マルチカラーの壁、塗装フローリング、コーナー設置型暖炉、木材の暖炉まわり、壁掛け型テレビ、黒い床) の写真
タンパにある高級な広いビーチスタイルのおしゃれなリビング (マルチカラーの壁、塗装フローリング、コーナー設置型暖炉、木材の暖炉まわり、壁掛け型テレビ、黒い床) の写真
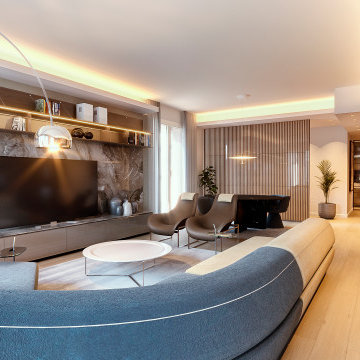
Progetto d’interni di un’abitazione di circa 240 mq all’ultimo piano di un edificio moderno in zona City Life a Milano. La zona giorno è composta da un ampio living con accesso al terrazzo e una zona pranzo con cucina a vista con isola isola centrale, colonne attrezzate ed espositori. La zona notte consta di una camera da letto master con bagno en-suite, armadiatura walk-in e a parete, una camera da letto doppia con sala da bagno e una camera singola con un ulteriore bagno.
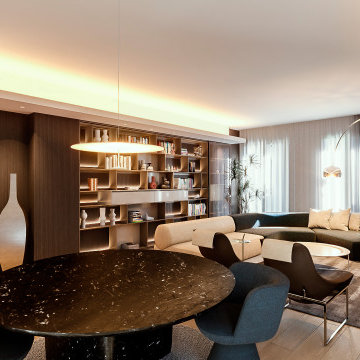
Progetto d’interni di un’abitazione di circa 240 mq all’ultimo piano di un edificio moderno in zona City Life a Milano. La zona giorno è composta da un ampio living con accesso al terrazzo e una zona pranzo con cucina a vista con isola isola centrale, colonne attrezzate ed espositori. La zona notte consta di una camera da letto master con bagno en-suite, armadiatura walk-in e a parete, una camera da letto doppia con sala da bagno e una camera singola con un ulteriore bagno.
高級なLDK (塗装フローリング、マルチカラーの壁) の写真
1
