高級なリビング (リノリウムの床、スレートの床、マルチカラーの壁) の写真
絞り込み:
資材コスト
並び替え:今日の人気順
写真 1〜14 枚目(全 14 枚)
1/5
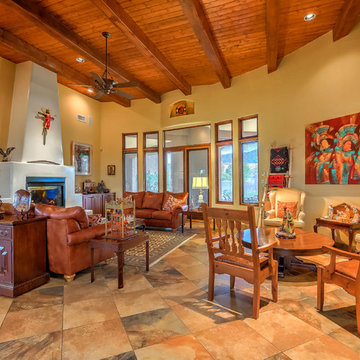
The fabulous Southwestern style fireplace, decor style and colors and arrangement of the seating areas lend an inviting warmth to the main living room of the house. This living area is perfectly designed for family conversations and celebrations and is great for entertaining as well. Photo by StyleTours ABQ.
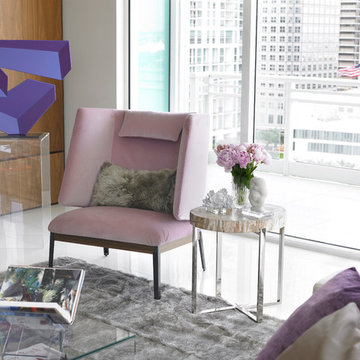
Furnishings in the living area are kept in blush and gray tones to maintain neutrality. The upholstery and pillows combine a mix of colorful fabrics, including linens, sheep skins and leathers to add texture. A sculpture by Rafael Barrios in various shades of purple gives a three-dimensional illusion.
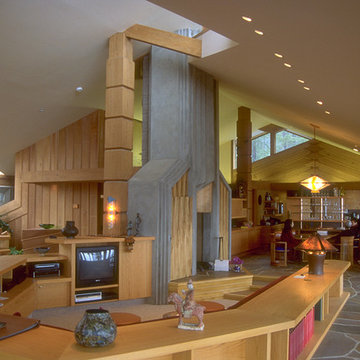
Great Room
(While with Aaron G. Green, FAIA)
サンフランシスコにある高級な広いコンテンポラリースタイルのおしゃれなLDK (ライブラリー、マルチカラーの壁、スレートの床、両方向型暖炉、石材の暖炉まわり、テレビなし) の写真
サンフランシスコにある高級な広いコンテンポラリースタイルのおしゃれなLDK (ライブラリー、マルチカラーの壁、スレートの床、両方向型暖炉、石材の暖炉まわり、テレビなし) の写真
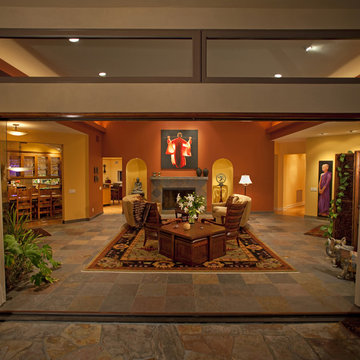
The large painting was the inspiration for the color scheme and mood of the whole room.
Photo by: Paul Body
サンディエゴにある高級な巨大なエクレクティックスタイルのおしゃれなLDK (マルチカラーの壁、スレートの床、標準型暖炉、石材の暖炉まわり) の写真
サンディエゴにある高級な巨大なエクレクティックスタイルのおしゃれなLDK (マルチカラーの壁、スレートの床、標準型暖炉、石材の暖炉まわり) の写真
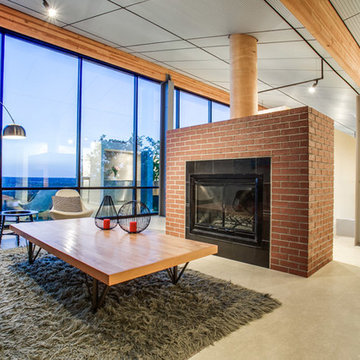
ダラスにある高級な広いインダストリアルスタイルのおしゃれなリビング (マルチカラーの壁、リノリウムの床、薪ストーブ、レンガの暖炉まわり、壁掛け型テレビ) の写真
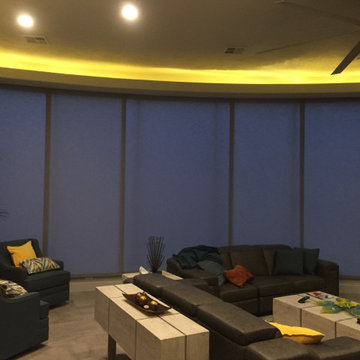
Hardwired motorized roller shades.
ソルトレイクシティにある高級な広いコンテンポラリースタイルのおしゃれなLDK (マルチカラーの壁、スレートの床、標準型暖炉、石材の暖炉まわり、ベージュの床) の写真
ソルトレイクシティにある高級な広いコンテンポラリースタイルのおしゃれなLDK (マルチカラーの壁、スレートの床、標準型暖炉、石材の暖炉まわり、ベージュの床) の写真
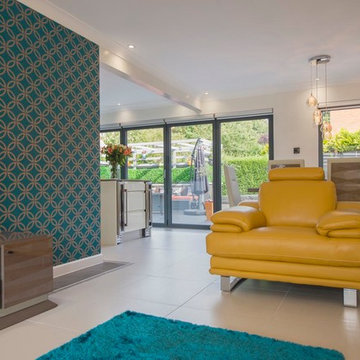
Damian James Bramley, DJB Photography
他の地域にある高級な中くらいなコンテンポラリースタイルのおしゃれなリビング (マルチカラーの壁、スレートの床、据え置き型テレビ、グレーの床) の写真
他の地域にある高級な中くらいなコンテンポラリースタイルのおしゃれなリビング (マルチカラーの壁、スレートの床、据え置き型テレビ、グレーの床) の写真
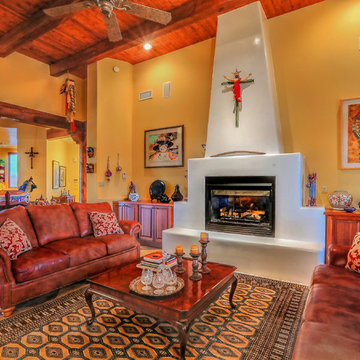
The fabulous Southwestern style fireplace, decor style and colors and arrangement of the seating areas lend an inviting warmth to the main living room of the house. This living area is perfectly designed for family conversations and celebrations and is great for entertaining as well. This photo, which swings around towards the dining and kitchen areas, illustrates the open and interactive floor plan of this home. Photo by StyleTours ABQ.
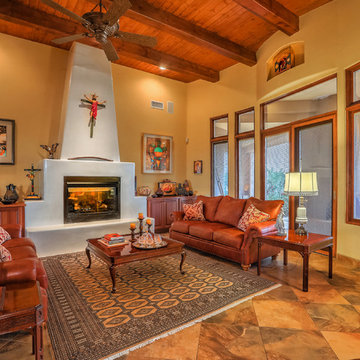
The fabulous Southwestern style fireplace, decor style and colors and arrangement of the seating areas lend an inviting warmth to the main living room of the house. This living area is perfectly designed for family conversations and celebrations and is great for entertaining as well. Photo by StyleTours ABQ.
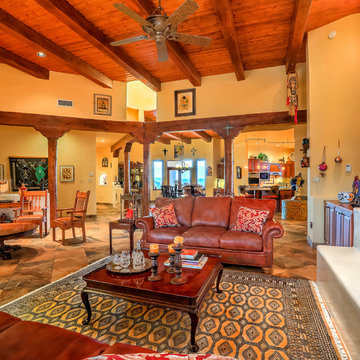
The fabulous Southwestern style fireplace, decor style and colors and arrangement of the seating areas lend an inviting warmth to the main living room of the house. This living area is perfectly designed for family conversations and celebrations and is great for entertaining as well. This photo, which swings around towards the dining and kitchen areas, illustrates the open and interactive floor plan of this home. Photo by StyleTours ABQ.
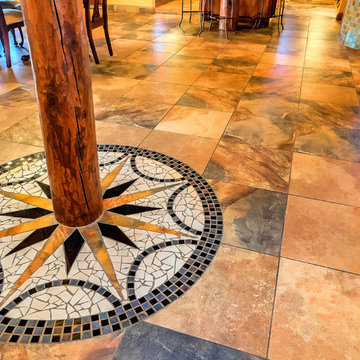
A detail photo of a mosaic tile design inset into the floors at the bases of the hand-hewn pillars in the living room. This sort of beautiful detailing is just one of the many features setting ECOterra Homes apart and above the rest. Photo by StyleTours ABQ.
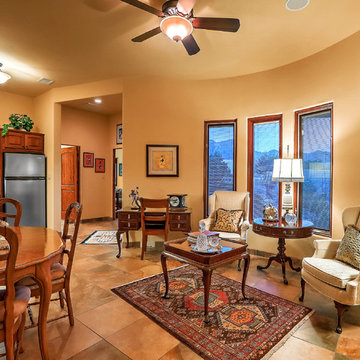
This is a photo of the main living area of the guest house which incorporates an open plan. Photo by StyleTours ABQ.
アルバカーキにある高級な中くらいなサンタフェスタイルのおしゃれなLDK (マルチカラーの壁、スレートの床、標準型暖炉、漆喰の暖炉まわり、テレビなし、マルチカラーの床) の写真
アルバカーキにある高級な中くらいなサンタフェスタイルのおしゃれなLDK (マルチカラーの壁、スレートの床、標準型暖炉、漆喰の暖炉まわり、テレビなし、マルチカラーの床) の写真
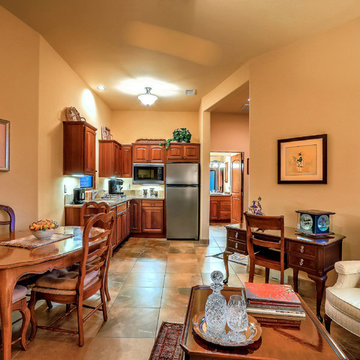
This is a photo of the main living area of the guest house which incorporates an open plan. The galley kitchen is center back and the dining area is the the left, across from the livng area on the right. Photo by StyleTours ABQ.
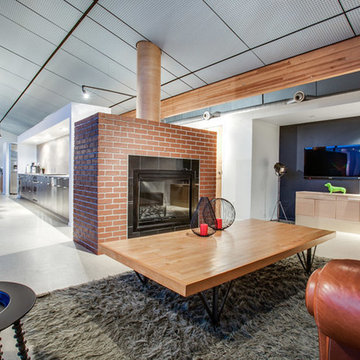
The A/C system uses exposed spiral metal duct work with nozzle ball diffusers which allow the occupant to adjust the airflow and direction based on their preference . A "Flokati" rug on the floor provides warmth and comfort. The coffee table was designed and build by MEL/ARCH studio and makes use of recycled materials such as reclaimed maple flooring which came out of an old high school gymnasium
高級なリビング (リノリウムの床、スレートの床、マルチカラーの壁) の写真
1